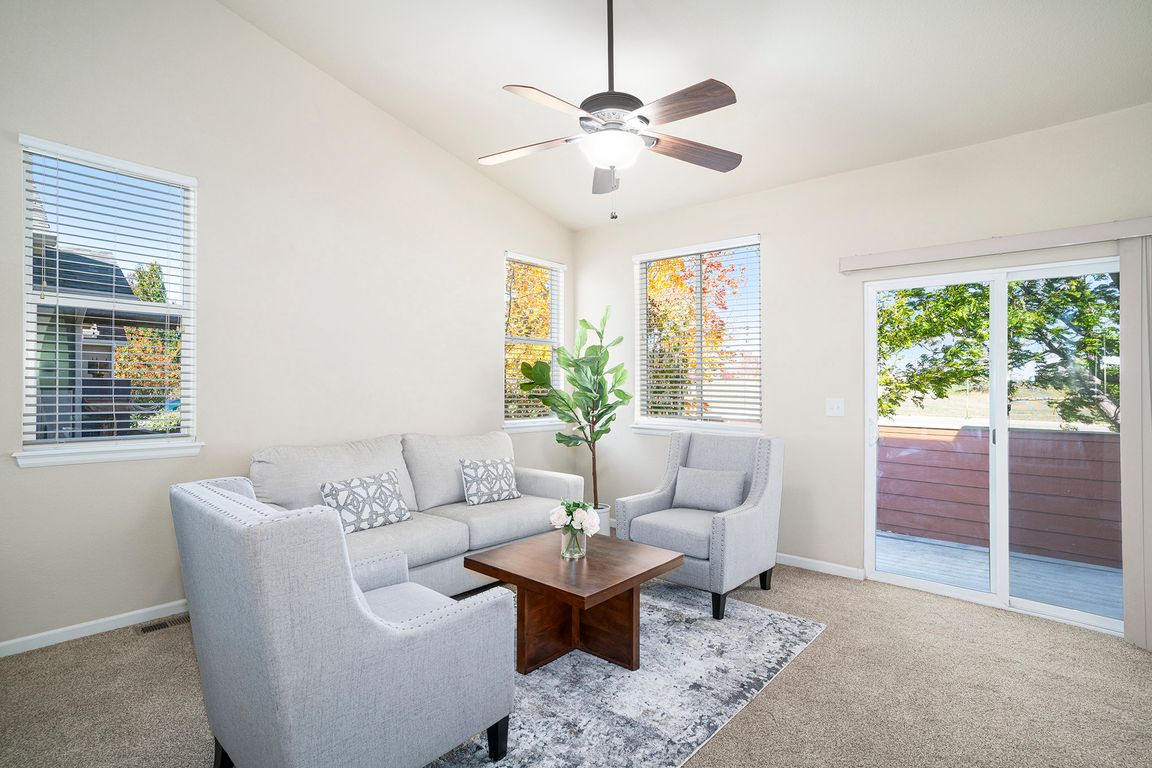
For sale
$599,999
2beds
3,200sqft
1618 Otis Drive, Longmont, CO 80504
2beds
3,200sqft
Single family residence
Built in 2007
4,791 sqft
2 Attached garage spaces
$187 price/sqft
$155 monthly HOA fee
What's special
Double sided fireplaceLow-maintenance yardCharming exteriorLarge primary suiteMultigenerational living potentialStainless steel appliancesSpacious kitchen
Welcome to easy main flooring in this 2-bedroom, 3-bath ranch home with a finished basement that offers additional living space. As you arrive, a charming exterior and low-maintenance yard invites you in, offering all the beauty of a well-kept property without the endless upkeep. Step inside to an open-concept layout anchored ...
- 1 day |
- 130 |
- 4 |
Source: REcolorado,MLS#: 7508095
Travel times
Living Room
Kitchen
Primary Bedroom
Zillow last checked: 7 hours ago
Listing updated: October 24, 2025 at 05:09pm
Listed by:
Leslie Sharkey leslie.sharkey@orchard.com,
Orchard Brokerage LLC
Source: REcolorado,MLS#: 7508095
Facts & features
Interior
Bedrooms & bathrooms
- Bedrooms: 2
- Bathrooms: 3
- Full bathrooms: 2
- 3/4 bathrooms: 1
- Main level bathrooms: 2
- Main level bedrooms: 2
Bedroom
- Level: Main
- Area: 208 Square Feet
- Dimensions: 16 x 13
Bedroom
- Level: Main
- Area: 130 Square Feet
- Dimensions: 10 x 13
Bathroom
- Level: Main
Bathroom
- Level: Main
Bathroom
- Level: Basement
Heating
- Forced Air
Cooling
- Air Conditioning-Room
Appliances
- Included: Cooktop, Dishwasher, Refrigerator
- Laundry: In Unit
Features
- Ceiling Fan(s), High Speed Internet, Kitchen Island, Open Floorplan, Pantry, Primary Suite, Walk-In Closet(s)
- Flooring: Tile, Wood
- Windows: Window Coverings
- Basement: Unfinished
- Has fireplace: Yes
- Fireplace features: Family Room, Kitchen
- Common walls with other units/homes: No Common Walls
Interior area
- Total structure area: 3,200
- Total interior livable area: 3,200 sqft
- Finished area above ground: 1,629
- Finished area below ground: 1,371
Property
Parking
- Total spaces: 2
- Parking features: Garage - Attached
- Attached garage spaces: 2
Features
- Levels: One
- Stories: 1
- Patio & porch: Deck
- Fencing: Full
Lot
- Size: 4,791.6 Square Feet
- Features: Cul-De-Sac
- Residential vegetation: Grassed
Details
- Parcel number: R0509503
- Special conditions: Standard
Construction
Type & style
- Home type: SingleFamily
- Architectural style: Traditional
- Property subtype: Single Family Residence
Materials
- Brick, Frame, Other
- Foundation: Concrete Perimeter
- Roof: Composition
Condition
- Year built: 2007
Utilities & green energy
- Sewer: Public Sewer
- Water: Public
- Utilities for property: Internet Access (Wired), Phone Available
Community & HOA
Community
- Subdivision: Eastgate Flg 1
HOA
- Has HOA: Yes
- Amenities included: Park
- Services included: Maintenance Grounds, Snow Removal
- HOA fee: $155 monthly
- HOA name: Shadow Grass Park
- HOA phone: 866-473-2573
Location
- Region: Longmont
Financial & listing details
- Price per square foot: $187/sqft
- Tax assessed value: $572,900
- Annual tax amount: $3,319
- Date on market: 10/24/2025
- Listing terms: Cash,Conventional,FHA,VA Loan
- Exclusions: Personal Property
- Ownership: Individual
- Electric utility on property: Yes
- Road surface type: Paved