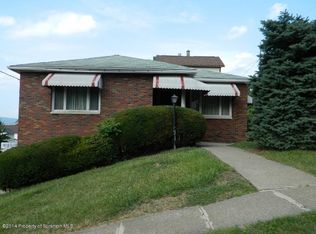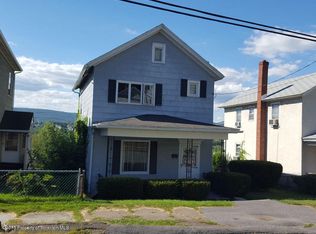Sold for $140,000 on 08/28/24
$140,000
1618 Prospect Ave, Scranton, PA 18505
3beds
1,144sqft
Residential, Single Family Residence
Built in 1930
5,227.2 Square Feet Lot
$151,700 Zestimate®
$122/sqft
$1,402 Estimated rent
Home value
$151,700
$126,000 - $182,000
$1,402/mo
Zestimate® history
Loading...
Owner options
Explore your selling options
What's special
3 bedroom, 2 bath home with 8 year old windows throughout is in move in condition and ready to go. Move in as quickly as you can close. The home offers economical gas heat, brand new water heater, appliances included, new drainage system, shingles under 15 years old and they are 30 year architectural, fully fenced lot ideal for your pets and kids to stay safely in the yard. The entire block parks on their sidewalks and everyone respects it, I have been there twice since the owners moved and they are still always left open. You'll love the two large decks, one ground level and one off the first floor that overlook your above ground pool and offer spectacular views of the West Mountain range. More affordable than rent, don't wait!
Zillow last checked: 8 hours ago
Listing updated: December 18, 2024 at 03:19pm
Listed by:
Danielle2Sell Realty Team,
ERA One Source Realty, Peckville
Bought with:
Heather Gall, RS359035
Iron Valley Real Estate Greater Scranton
Source: GSBR,MLS#: SC3808
Facts & features
Interior
Bedrooms & bathrooms
- Bedrooms: 3
- Bathrooms: 2
- Full bathrooms: 2
Bedroom 1
- Area: 128.7 Square Feet
- Dimensions: 11 x 11.7
Bedroom 2
- Area: 78.57 Square Feet
- Dimensions: 8.1 x 9.7
Bedroom 3
- Area: 111.02 Square Feet
- Dimensions: 9.1 x 12.2
Bathroom 1
- Description: Tile Flooring
- Area: 40.02 Square Feet
- Dimensions: 4.6 x 8.7
Bathroom 2
- Description: Tile Flooring
- Area: 45.14 Square Feet
- Dimensions: 6.1 x 7.4
Kitchen
- Description: Newer Lvp Flooring
- Area: 201.55 Square Feet
- Dimensions: 13.9 x 14.5
Living room
- Description: Newer Lvp Flooring
- Area: 143.99 Square Feet
- Dimensions: 11.9 x 12.1
Heating
- Natural Gas
Cooling
- Wall/Window Unit(s)
Appliances
- Included: Gas Oven, Refrigerator, Gas Range
- Laundry: In Basement
Features
- Flooring: Luxury Vinyl, Plank
- Basement: Concrete,Walk-Out Access,Interior Entry,Exterior Entry
- Attic: Attic Storage,Pull Down Stairs
- Fireplace features: None
Interior area
- Total structure area: 1,144
- Total interior livable area: 1,144 sqft
- Finished area above ground: 1,144
- Finished area below ground: 0
Property
Parking
- Total spaces: 2
- Parking features: On Site, See Remarks
Features
- Stories: 2
- Patio & porch: Deck
- Exterior features: Other
- Pool features: Above Ground
- Fencing: Chain Link
- Frontage length: 40.00
Lot
- Size: 5,227 sqft
- Dimensions: 40 x 140
- Features: Sloped
Details
- Parcel number: 16711010058
- Zoning: R2
Construction
Type & style
- Home type: SingleFamily
- Architectural style: Traditional
- Property subtype: Residential, Single Family Residence
Materials
- Shake Siding, Vinyl Siding
- Foundation: Stone
- Roof: Shingle
Condition
- New construction: No
- Year built: 1930
Utilities & green energy
- Electric: Circuit Breakers
- Sewer: Public Sewer
- Water: Public
- Utilities for property: Cable Available, Water Connected, Natural Gas Connected, Sewer Connected, Phone Available, Electricity Connected
Community & neighborhood
Location
- Region: Scranton
Other
Other facts
- Listing terms: Cash,VA Loan,FHA,Conventional
- Road surface type: Asphalt
Price history
| Date | Event | Price |
|---|---|---|
| 5/11/2025 | Listing removed | $1,800$2/sqft |
Source: Zillow Rentals | ||
| 2/19/2025 | Listed for rent | $1,800$2/sqft |
Source: Zillow Rentals | ||
| 2/1/2025 | Listing removed | $1,800$2/sqft |
Source: Zillow Rentals | ||
| 10/18/2024 | Listed for rent | $1,800$2/sqft |
Source: Zillow Rentals | ||
| 8/28/2024 | Sold | $140,000+12%$122/sqft |
Source: | ||
Public tax history
| Year | Property taxes | Tax assessment |
|---|---|---|
| 2024 | $2,942 | $10,000 |
| 2023 | $2,942 +158.3% | $10,000 |
| 2022 | $1,139 | $10,000 |
Find assessor info on the county website
Neighborhood: South Side
Nearby schools
GreatSchools rating
- 3/10Mcnichols PlazaGrades: K-4Distance: 0.5 mi
- 5/10South Scranton Intrmd SchoolGrades: 5-8Distance: 0.6 mi
- 4/10West Scranton High SchoolGrades: 9-12Distance: 1.6 mi

Get pre-qualified for a loan
At Zillow Home Loans, we can pre-qualify you in as little as 5 minutes with no impact to your credit score.An equal housing lender. NMLS #10287.
Sell for more on Zillow
Get a free Zillow Showcase℠ listing and you could sell for .
$151,700
2% more+ $3,034
With Zillow Showcase(estimated)
$154,734
