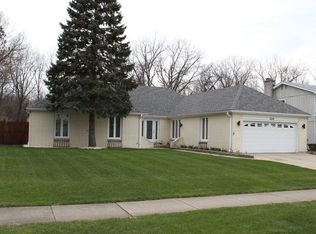Closed
$775,000
1618 Robin Ln, Glenview, IL 60025
5beds
3,300sqft
Single Family Residence
Built in 1976
10,018.8 Square Feet Lot
$984,900 Zestimate®
$235/sqft
$4,973 Estimated rent
Home value
$984,900
$886,000 - $1.09M
$4,973/mo
Zestimate® history
Loading...
Owner options
Explore your selling options
What's special
Welcome to this beautiful colonial home in the prestigious La Fontaine subdivision. This home is one of the largest models in the entire neighborhood! This 5 bedroom, 2.1 bathroom, +/- 3300 sq ft house features an open floor plan ideal for living and entertaining. The den features a wet bar and brick fireplace. The spacious kitchen and expansive dining room offers perfect space for having family gatherings and parties. Going upstairs, the second floor offers five generous bedrooms and two full baths with a view of the forest, perfect for the entire family. The premium lot backs to a beautifully wooded area. The home offers a newer roof, furnace, washer, garage door and opener. The finished basement is a blank canvas full of possibilities. This home is right across the street from Glenbrook South, a great location for raising a family. The Glenbrook Town Center is only five minutes up the road, perfect for shopping and dining. Even closer is Flick park where you can enjoy swimming, tennis, pickle ball, sledding, and ice skating. A home like this doesn't come around often. Don't walk, run to schedule a showing today!
Zillow last checked: 8 hours ago
Listing updated: May 23, 2025 at 02:11am
Listing courtesy of:
Mitchell Cohen 847-436-3551,
Cove Realty Inc
Bought with:
Damon Dance
Devise Property Group LLC
Source: MRED as distributed by MLS GRID,MLS#: 12339736
Facts & features
Interior
Bedrooms & bathrooms
- Bedrooms: 5
- Bathrooms: 3
- Full bathrooms: 2
- 1/2 bathrooms: 1
Primary bedroom
- Features: Bathroom (Full)
- Level: Second
- Area: 272 Square Feet
- Dimensions: 16X17
Bedroom 2
- Level: Second
- Area: 169 Square Feet
- Dimensions: 13X13
Bedroom 3
- Level: Second
- Area: 195 Square Feet
- Dimensions: 15X13
Bedroom 4
- Level: Second
- Area: 96 Square Feet
- Dimensions: 12X8
Bedroom 5
- Level: Second
- Area: 132 Square Feet
- Dimensions: 11X12
Dining room
- Level: Main
- Area: 204 Square Feet
- Dimensions: 12X17
Eating area
- Level: Main
- Area: 204 Square Feet
- Dimensions: 12X17
Family room
- Level: Main
- Area: 418 Square Feet
- Dimensions: 22X19
Kitchen
- Level: Main
- Area: 247 Square Feet
- Dimensions: 19X13
Laundry
- Level: Main
- Area: 90 Square Feet
- Dimensions: 10X9
Living room
- Level: Main
- Area: 308 Square Feet
- Dimensions: 14X22
Other
- Level: Main
- Area: 414 Square Feet
- Dimensions: 23X18
Walk in closet
- Level: Second
- Area: 35 Square Feet
- Dimensions: 5X7
Walk in closet
- Level: Second
- Area: 35 Square Feet
- Dimensions: 5X7
Heating
- Natural Gas
Cooling
- Central Air
Features
- Basement: Partially Finished,Full
Interior area
- Total structure area: 0
- Total interior livable area: 3,300 sqft
Property
Parking
- Total spaces: 5
- Parking features: Concrete, Circular Driveway, On Site, Garage Owned, Attached, Garage
- Attached garage spaces: 2
- Has uncovered spaces: Yes
Accessibility
- Accessibility features: No Disability Access
Features
- Stories: 2
Lot
- Size: 10,018 sqft
- Dimensions: 77X122
Details
- Parcel number: 04294080110000
- Special conditions: None
Construction
Type & style
- Home type: SingleFamily
- Property subtype: Single Family Residence
Materials
- Vinyl Siding, Brick
Condition
- New construction: No
- Year built: 1976
Utilities & green energy
- Sewer: Public Sewer
- Water: Public
Community & neighborhood
Location
- Region: Glenview
Other
Other facts
- Listing terms: Conventional
- Ownership: Fee Simple
Price history
| Date | Event | Price |
|---|---|---|
| 5/13/2025 | Sold | $775,000$235/sqft |
Source: | ||
| 4/25/2025 | Contingent | $775,000$235/sqft |
Source: | ||
| 4/16/2025 | Listed for sale | $775,000$235/sqft |
Source: | ||
Public tax history
| Year | Property taxes | Tax assessment |
|---|---|---|
| 2023 | $4,769 -0.3% | $62,000 |
| 2022 | $4,782 -11.2% | $62,000 +11.9% |
| 2021 | $5,387 +8.6% | $55,403 |
Find assessor info on the county website
Neighborhood: 60025
Nearby schools
GreatSchools rating
- 10/10Glen Grove Elementary SchoolGrades: 3-5Distance: 0.8 mi
- 7/10Attea Middle SchoolGrades: 6-8Distance: 1.8 mi
- 9/10Glenbrook South High SchoolGrades: 9-12Distance: 0.3 mi
Schools provided by the listing agent
- Elementary: Westbrook Elementary School
- Middle: Attea Middle School
- High: Glenbrook South High School
- District: 34
Source: MRED as distributed by MLS GRID. This data may not be complete. We recommend contacting the local school district to confirm school assignments for this home.

Get pre-qualified for a loan
At Zillow Home Loans, we can pre-qualify you in as little as 5 minutes with no impact to your credit score.An equal housing lender. NMLS #10287.
Sell for more on Zillow
Get a free Zillow Showcase℠ listing and you could sell for .
$984,900
2% more+ $19,698
With Zillow Showcase(estimated)
$1,004,598