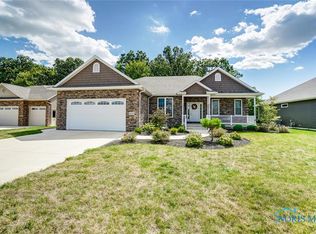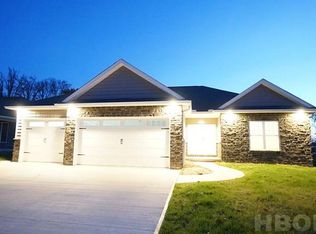Sold for $479,900 on 07/14/25
$479,900
16187 Sugar Maple Ct, Findlay, OH 45840
3beds
2,040sqft
Single Family Residence
Built in 2016
0.26 Acres Lot
$497,800 Zestimate®
$235/sqft
$2,449 Estimated rent
Home value
$497,800
$423,000 - $587,000
$2,449/mo
Zestimate® history
Loading...
Owner options
Explore your selling options
What's special
Welcome to this beautifully maintained, recently built home offering the perfect blend of comfort & natural serenity. Featuring 3 spacious beds & 3 baths, this home is ideal for families or anyone seeking more room! The oversized living room w/ a cozy fireplace is perfect for relaxing or entertaining, dine-in kitchen features ample cabinetry & generous space for meals w/ family & friends. Make the finished basement yours w/ plenty of space for add'l living area, workout room, office, storage, etc. Relax on the professionally installed patio & enjoy the peace of a backyard opening up to woods!
Zillow last checked: 8 hours ago
Listing updated: October 14, 2025 at 06:05am
Listed by:
Scott A Keller 419-722-3341,
Key Realty, LTD
Bought with:
Randy Schroeder, 2013000482
Century 21 Bolte Real Estate
Source: NORIS,MLS#: 6130695
Facts & features
Interior
Bedrooms & bathrooms
- Bedrooms: 3
- Bathrooms: 3
- Full bathrooms: 3
Primary bedroom
- Level: Main
- Dimensions: 20 x 14
Bedroom 2
- Level: Main
- Dimensions: 12 x 13
Bedroom 3
- Level: Main
- Dimensions: 13 x 12
Bonus room
- Level: Lower
- Dimensions: 15 x 13
Den
- Level: Main
- Dimensions: 12 x 11
Dining room
- Level: Main
- Dimensions: 12 x 10
Game room
- Level: Lower
- Dimensions: 53 x 14
Kitchen
- Level: Main
- Dimensions: 12 x 10
Living room
- Level: Main
- Dimensions: 25 x 14
Heating
- Forced Air, Natural Gas
Cooling
- Central Air
Appliances
- Included: Dishwasher, Microwave, Water Heater, Refrigerator
- Laundry: Main Level
Features
- Primary Bathroom
- Basement: Full
- Has fireplace: Yes
- Fireplace features: Living Room
Interior area
- Total structure area: 2,040
- Total interior livable area: 2,040 sqft
Property
Parking
- Total spaces: 2
- Parking features: Concrete, Attached Garage, Driveway
- Garage spaces: 2
- Has uncovered spaces: Yes
Features
- Patio & porch: Patio
Lot
- Size: 0.26 Acres
- Dimensions: 11,250
Details
- Parcel number: 330001027623
Construction
Type & style
- Home type: SingleFamily
- Property subtype: Single Family Residence
Materials
- Stone, Vinyl Siding
- Roof: Shingle
Condition
- Year built: 2016
Utilities & green energy
- Sewer: Sanitary Sewer
- Water: Public
Community & neighborhood
Location
- Region: Findlay
Other
Other facts
- Listing terms: Cash,Conventional,FHA,VA Loan
Price history
| Date | Event | Price |
|---|---|---|
| 7/14/2025 | Sold | $479,900$235/sqft |
Source: NORIS #6130695 | ||
| 6/22/2025 | Contingent | $479,900$235/sqft |
Source: NORIS #6130695 | ||
| 6/3/2025 | Listed for sale | $479,900+28.3%$235/sqft |
Source: NORIS #6130695 | ||
| 5/10/2019 | Sold | $374,000-1.6%$183/sqft |
Source: NORIS #6037217 | ||
| 3/25/2019 | Pending sale | $379,900$186/sqft |
Source: Danberry Company #138987 | ||
Public tax history
| Year | Property taxes | Tax assessment |
|---|---|---|
| 2024 | $4,890 -0.2% | $137,200 |
| 2023 | $4,898 +0.4% | $137,200 |
| 2022 | $4,881 -3.1% | $137,200 +11.6% |
Find assessor info on the county website
Neighborhood: 45840
Nearby schools
GreatSchools rating
- 6/10Wilson Vance Elementary SchoolGrades: 3-5Distance: 2.3 mi
- 6/10Glenwood Middle SchoolGrades: 6-8Distance: 4.2 mi
- 7/10Findlay High SchoolGrades: 9-12Distance: 5.1 mi
Schools provided by the listing agent
- Elementary: Findlay Elementary Schools
- High: Findlay
Source: NORIS. This data may not be complete. We recommend contacting the local school district to confirm school assignments for this home.

Get pre-qualified for a loan
At Zillow Home Loans, we can pre-qualify you in as little as 5 minutes with no impact to your credit score.An equal housing lender. NMLS #10287.
Sell for more on Zillow
Get a free Zillow Showcase℠ listing and you could sell for .
$497,800
2% more+ $9,956
With Zillow Showcase(estimated)
$507,756
