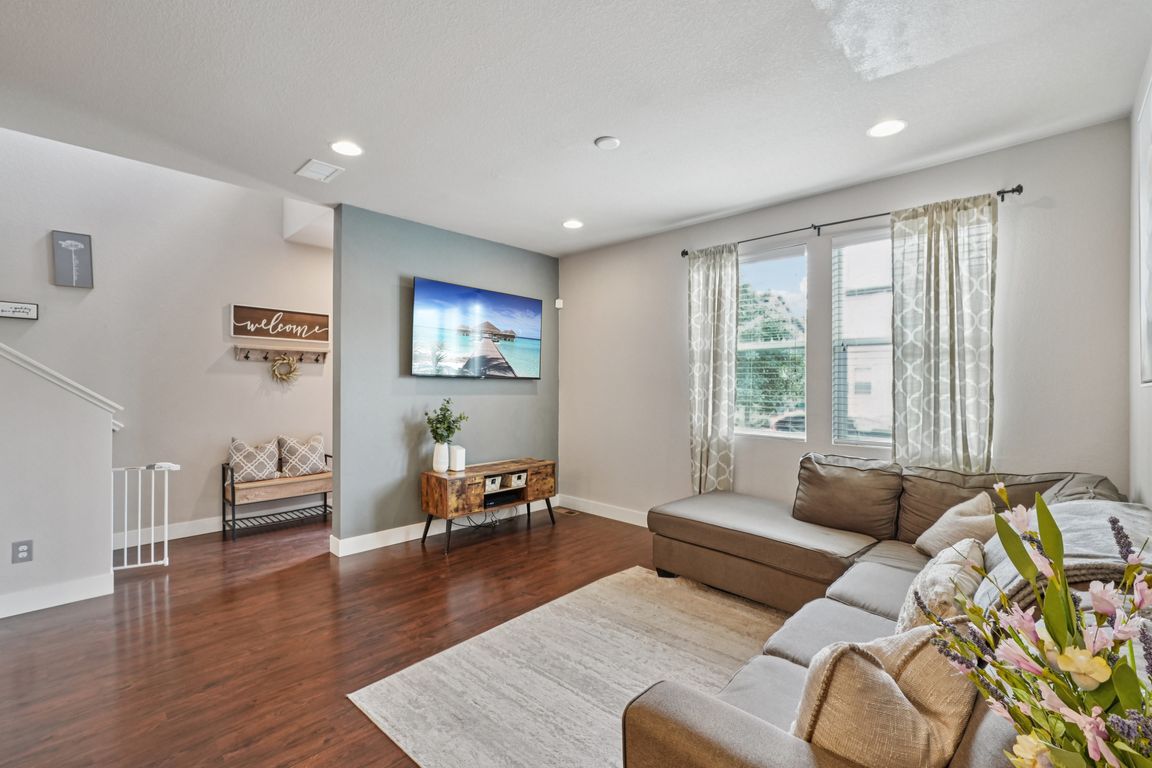
New constructionPrice cut: $10K (9/28)
$400,000
3beds
1,538sqft
16189 E Elk Drive, Denver, CO 80239
3beds
1,538sqft
Townhouse
Built in 2018
2 Attached garage spaces
$260 price/sqft
$221 monthly HOA fee
What's special
Clean finishesDog parkOversized windowsExpansive windowsTrue walk-in closetDual sinksWalking trails
Price improvement to $400,000 plus a rare VA assumable loan at 2.75% make this home one of the most compelling values in Denver. Located in Avion at Denver Connection, 16189 E Elk Drive keeps you close to what matters most. DIA is minutes away, the A Line provides efficient access to ...
- 55 days |
- 685 |
- 28 |
Source: REcolorado,MLS#: 8783796
Travel times
Living Room
Kitchen
Primary Bedroom
Zillow last checked: 7 hours ago
Listing updated: September 30, 2025 at 10:46am
Listed by:
Maya Whitney 720-628-5399 Ladyrealestate5280@gmail.com,
Epique Realty
Source: REcolorado,MLS#: 8783796
Facts & features
Interior
Bedrooms & bathrooms
- Bedrooms: 3
- Bathrooms: 3
- Full bathrooms: 2
- 1/2 bathrooms: 1
- Main level bathrooms: 1
Bedroom
- Description: Omfortable Guest Or Family Room With Closet.
- Level: Upper
Bedroom
- Description: Versatile Space For Bedroom, Office, Or Flex Use.
- Level: Upper
Bathroom
- Description: Convenient Main-Level Bath With Modern Fixtures.
- Level: Main
Bathroom
- Description: Serves Upper Bedrooms With Clean, Timeless Design.
- Level: Upper
Other
- Description: Spacious Retreat With Walk-In Closet And Natural Light.
- Level: Upper
Other
- Description: Well-Appointed With Dual Sinks And Quality Finishes.
- Level: Upper
Kitchen
- Description: Granite Counters, Center Island With Seating, And Abundant Cabinetry.
- Level: Main
Laundry
- Description: Closet-Style With Large Front-Loading Washer. And Dryer
- Level: Upper
Living room
- Description: Bright And Open Space With Large Windows And Easy Flow To Kitchen And Dining.
- Level: Main
Heating
- Forced Air
Cooling
- Central Air
Appliances
- Included: Cooktop, Dishwasher, Disposal, Dryer, Microwave, Refrigerator, Self Cleaning Oven, Washer
- Laundry: In Unit
Features
- Ceiling Fan(s), Eat-in Kitchen, Granite Counters, Kitchen Island, Open Floorplan, Primary Suite, Smart Thermostat, Walk-In Closet(s)
- Flooring: Carpet, Tile, Wood
- Windows: Double Pane Windows
- Has basement: No
- Common walls with other units/homes: 2+ Common Walls
Interior area
- Total structure area: 1,538
- Total interior livable area: 1,538 sqft
- Finished area above ground: 1,538
Video & virtual tour
Property
Parking
- Total spaces: 2
- Parking features: Dry Walled, Oversized
- Attached garage spaces: 2
Features
- Levels: Two
- Stories: 2
- Fencing: None
Lot
- Features: Landscaped, Near Public Transit, Open Space, Sprinklers In Front
Details
- Parcel number: 20217059
- Zoning: PUD
- Special conditions: Standard
Construction
Type & style
- Home type: Townhouse
- Architectural style: Contemporary
- Property subtype: Townhouse
- Attached to another structure: Yes
Materials
- Frame, Wood Siding
- Roof: Composition
Condition
- New Construction
- New construction: Yes
- Year built: 2018
Utilities & green energy
- Water: Public
- Utilities for property: Electricity Connected, Internet Access (Wired), Natural Gas Connected
Community & HOA
Community
- Security: Carbon Monoxide Detector(s), Radon Detector, Smoke Detector(s)
- Subdivision: Denver Connection West - Filing No. 1
HOA
- Has HOA: Yes
- Amenities included: Clubhouse, Pool, Spa/Hot Tub, Trail(s)
- Services included: Maintenance Grounds, Sewer, Snow Removal
- HOA fee: $221 monthly
- HOA name: MSI LLC
- HOA phone: 720-974-4129
Location
- Region: Denver
Financial & listing details
- Price per square foot: $260/sqft
- Tax assessed value: $420,100
- Annual tax amount: $4,428
- Date on market: 8/10/2025
- Listing terms: Cash,Conventional,FHA,Other,VA Loan
- Exclusions: Seller(S) Personal Property + Window Covering
- Ownership: Individual
- Electric utility on property: Yes
- Road surface type: Paved