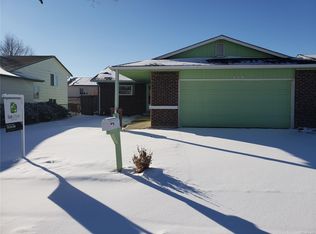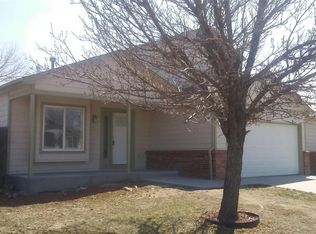Sold for $349,000 on 10/03/24
$349,000
1619 Bahama Street, Aurora, CO 80011
2beds
1,262sqft
Single Family Residence
Built in 1978
4,792 Square Feet Lot
$334,100 Zestimate®
$277/sqft
$1,938 Estimated rent
Home value
$334,100
$311,000 - $361,000
$1,938/mo
Zestimate® history
Loading...
Owner options
Explore your selling options
What's special
Back on the market due to financing! Step into this inviting tri-level home, where modern comfort meets style. A new roof is on the way, and a brand-new garage door adds extra curb appeal. Inside, the open layout is enhanced by chic wood-look vinyl flooring, while the family room features a recently installed cooling system for ultimate relaxation. The kitchen shines with a brand new, warrantied stove, offering convenience and peace of mind. Retreat to the private upper-level primary suite, complete with its own dedicated air conditioner for year-round comfort. The lower level extends your living space with an additional bedroom, bathroom, and a strategically placed laundry area. Outside, the fully-fenced backyard promises low-maintenance tranquility, perfect for unwinding. The two-car garage not only shelters your vehicles but also provides extra storage for all your needs. With all-electric utilities, you could enjoy lower energy bills. This home is move-in ready and ideally located near major highways, shopping, DIA, and Buckley AFB.
Zillow last checked: 8 hours ago
Listing updated: October 03, 2024 at 04:25pm
Listed by:
Thomas McCaffrey 303-588-2227 mccaffreyteam@yourcastle.org,
Your Castle Real Estate Inc
Bought with:
Luz Daniels, 40022708
Keller Williams DTC
Source: REcolorado,MLS#: 9505370
Facts & features
Interior
Bedrooms & bathrooms
- Bedrooms: 2
- Bathrooms: 2
- Full bathrooms: 1
- 3/4 bathrooms: 1
Bedroom
- Level: Lower
Bedroom
- Level: Upper
Bathroom
- Level: Lower
Bathroom
- Level: Upper
Family room
- Level: Main
Kitchen
- Level: Main
Laundry
- Level: Main
Heating
- Baseboard, Electric
Cooling
- Air Conditioning-Room
Appliances
- Included: Dryer, Microwave, Oven, Range, Refrigerator, Washer
Features
- Has basement: No
Interior area
- Total structure area: 1,262
- Total interior livable area: 1,262 sqft
- Finished area above ground: 1,262
Property
Parking
- Total spaces: 2
- Parking features: Garage - Attached
- Attached garage spaces: 2
Features
- Levels: Tri-Level
- Patio & porch: Covered
Lot
- Size: 4,792 sqft
Details
- Parcel number: R0086922
- Special conditions: Standard
Construction
Type & style
- Home type: SingleFamily
- Property subtype: Single Family Residence
Materials
- Frame, Wood Siding
- Roof: Composition
Condition
- Year built: 1978
Utilities & green energy
- Sewer: Public Sewer
- Water: Public
Community & neighborhood
Location
- Region: Aurora
- Subdivision: Haven Acres
Other
Other facts
- Listing terms: Cash,Conventional,FHA,VA Loan
- Ownership: Individual
Price history
| Date | Event | Price |
|---|---|---|
| 10/3/2024 | Sold | $349,000$277/sqft |
Source: | ||
| 9/9/2024 | Pending sale | $349,000$277/sqft |
Source: | ||
| 9/4/2024 | Price change | $349,000-8.1%$277/sqft |
Source: | ||
| 8/30/2024 | Listed for sale | $379,900$301/sqft |
Source: | ||
| 8/25/2024 | Pending sale | $379,900$301/sqft |
Source: | ||
Public tax history
| Year | Property taxes | Tax assessment |
|---|---|---|
| 2025 | $2,582 -1.6% | $24,190 -14.7% |
| 2024 | $2,623 +11.1% | $28,350 |
| 2023 | $2,361 -4% | $28,350 +36.4% |
Find assessor info on the county website
Neighborhood: Tower Triangle
Nearby schools
GreatSchools rating
- 5/10Clyde Miller K-8Grades: PK-8Distance: 0.7 mi
- 5/10Vista Peak 9-12 PreparatoryGrades: 9-12Distance: 3.8 mi
Schools provided by the listing agent
- Elementary: Clyde Miller
- Middle: Clyde Miller
- High: Vista Peak
- District: Adams-Arapahoe 28J
Source: REcolorado. This data may not be complete. We recommend contacting the local school district to confirm school assignments for this home.
Get a cash offer in 3 minutes
Find out how much your home could sell for in as little as 3 minutes with a no-obligation cash offer.
Estimated market value
$334,100
Get a cash offer in 3 minutes
Find out how much your home could sell for in as little as 3 minutes with a no-obligation cash offer.
Estimated market value
$334,100

