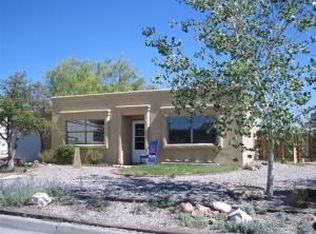Sold
Price Unknown
1619 Borealis Ave SE, Rio Rancho, NM 87124
3beds
1,367sqft
Single Family Residence
Built in 1977
8,276.4 Square Feet Lot
$279,200 Zestimate®
$--/sqft
$1,885 Estimated rent
Home value
$279,200
$254,000 - $307,000
$1,885/mo
Zestimate® history
Loading...
Owner options
Explore your selling options
What's special
Welcome home to this spacious 3 bedroom, 2 Bath home located in the Star Heights neighborhood of Rio Rancho. Enjoy a large backyard with mature trees and the added bonus of being adjacent to a community recreation center featuring basketball courts, a playground, and open grassy areas. Inside, you'll find tiled flooring in the dining room and wet areas, a large living room perfect for gatherings, and ceiling fans in every bedroom for year-round comfort. The master suite includes its own private full bathroom, while a single-car garage provides extra storage and parking. If you've been looking for a home that combines value, space, and location, this one is ready to welcome you!
Zillow last checked: 8 hours ago
Listing updated: October 01, 2025 at 02:52pm
Listed by:
Desiree Barton 505-688-3310,
Property Partners Inc.
Bought with:
Desiree Barton, 18202
Property Partners Inc.
Source: SWMLS,MLS#: 1090116
Facts & features
Interior
Bedrooms & bathrooms
- Bedrooms: 3
- Bathrooms: 2
- Full bathrooms: 2
Primary bedroom
- Level: Main
- Area: 199.09
- Dimensions: 14.11 x 14.11
Bedroom 2
- Level: Main
- Area: 152.39
- Dimensions: 14.11 x 10.8
Bedroom 3
- Level: Main
- Area: 142.65
- Dimensions: 14.11 x 10.11
Dining room
- Level: Main
- Area: 109.19
- Dimensions: 10.8 x 10.11
Kitchen
- Level: Main
- Area: 152.76
- Dimensions: 15.11 x 10.11
Living room
- Level: Main
- Area: 242.72
- Dimensions: 16.4 x 14.8
Heating
- Central, Forced Air, Natural Gas
Cooling
- Evaporative Cooling
Appliances
- Included: Dryer, Dishwasher, Free-Standing Gas Range, Refrigerator
- Laundry: Electric Dryer Hookup, Washer Hookup
Features
- Ceiling Fan(s), Main Level Primary, Tub Shower
- Flooring: Carpet, Tile
- Windows: Thermal Windows
- Has basement: No
- Has fireplace: No
Interior area
- Total structure area: 1,367
- Total interior livable area: 1,367 sqft
Property
Parking
- Total spaces: 1
- Parking features: Attached, Garage, Garage Door Opener
- Attached garage spaces: 1
Features
- Levels: One
- Stories: 1
- Patio & porch: Open, Patio
- Exterior features: Fence
- Fencing: Back Yard,Front Yard
Lot
- Size: 8,276 sqft
- Features: Trees
Details
- Parcel number: R124172
- Zoning description: R-1
Construction
Type & style
- Home type: SingleFamily
- Property subtype: Single Family Residence
Materials
- Brick Veneer, Frame, Wood Siding
- Roof: Pitched,Shingle
Condition
- Resale
- New construction: No
- Year built: 1977
Utilities & green energy
- Sewer: Public Sewer
- Water: Public
- Utilities for property: Electricity Connected, Natural Gas Connected, Sewer Connected, Water Connected
Green energy
- Energy generation: None
Community & neighborhood
Location
- Region: Rio Rancho
Other
Other facts
- Listing terms: Cash,Conventional,FHA,VA Loan
- Road surface type: Paved
Price history
| Date | Event | Price |
|---|---|---|
| 10/1/2025 | Sold | -- |
Source: | ||
| 8/28/2025 | Pending sale | $280,000$205/sqft |
Source: | ||
| 8/22/2025 | Listed for sale | $280,000+143.5%$205/sqft |
Source: | ||
| 2/1/2016 | Sold | -- |
Source: Agent Provided Report a problem | ||
| 10/26/2015 | Listed for sale | $115,000-5.7%$84/sqft |
Source: Keller Williams Realty #852671 Report a problem | ||
Public tax history
| Year | Property taxes | Tax assessment |
|---|---|---|
| 2025 | $1,541 -0.3% | $44,159 +3% |
| 2024 | $1,545 +2.6% | $42,873 +3% |
| 2023 | $1,505 +1.9% | $41,625 +3% |
Find assessor info on the county website
Neighborhood: 87124
Nearby schools
GreatSchools rating
- 7/10Maggie Cordova Elementary SchoolGrades: K-5Distance: 1.1 mi
- 5/10Lincoln Middle SchoolGrades: 6-8Distance: 1.3 mi
- 7/10Rio Rancho High SchoolGrades: 9-12Distance: 2.3 mi
Get a cash offer in 3 minutes
Find out how much your home could sell for in as little as 3 minutes with a no-obligation cash offer.
Estimated market value$279,200
Get a cash offer in 3 minutes
Find out how much your home could sell for in as little as 3 minutes with a no-obligation cash offer.
Estimated market value
$279,200
