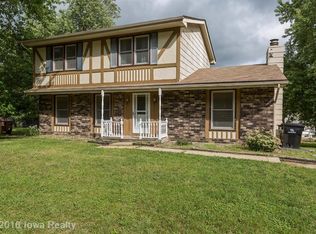Sold for $262,000 on 10/14/25
$262,000
1619 Hyvue St, Adel, IA 50003
4beds
1,360sqft
Single Family Residence
Built in 1979
10,018.8 Square Feet Lot
$261,100 Zestimate®
$193/sqft
$1,832 Estimated rent
Home value
$261,100
$243,000 - $282,000
$1,832/mo
Zestimate® history
Loading...
Owner options
Explore your selling options
What's special
This 4 bed, 2 bath split level home is move in ready and offers a perfect blend of updates and functionality. The main floor features new hardwood floors that flow seamlessly from the spacious living room into the eat in kitchen, The kitchen has been updated with brand new microwave, stove, and refrigerator. Both bathrooms have also been modernized, bringing this property up to date. Each bathroom is positioned adjacent to 2 of the 4 bedrooms, allowing for an easy flow to get ready each day. The finished basement provides a flexible space that can serve as a second living area, office, non-conforming bedroom or playroom, along with a designated laundry and storage area. Step outside to enjoy peaceful country views with no backyard neighbors. The large deck is perfect for entertaining or relaxing while watching sunsets that will not disappoint. The oversized 2 car garage is ideal for parking and offers plenty of extra room for hobbies or storage. This property is located just a short walk from the Meadow View Elementary School, Raccoon River Trials and the Adel Family Aquatic Center. All information obtained from seller and public records.
Zillow last checked: 8 hours ago
Listing updated: October 15, 2025 at 06:07am
Listed by:
Hansen, Shelley (515)321-8658,
RE/MAX Concepts,
Michelle Renken 515-979-0857,
RE/MAX Concepts
Bought with:
Kristin Davis
Iowa Realty Waukee
Source: DMMLS,MLS#: 725106 Originating MLS: Des Moines Area Association of REALTORS
Originating MLS: Des Moines Area Association of REALTORS
Facts & features
Interior
Bedrooms & bathrooms
- Bedrooms: 4
- Bathrooms: 2
- Full bathrooms: 1
- 3/4 bathrooms: 1
Heating
- Forced Air, Gas, Natural Gas
Cooling
- Central Air
Appliances
- Included: Dryer, Dishwasher, Microwave, Refrigerator, Stove, Washer
Features
- Eat-in Kitchen
- Flooring: Carpet, Hardwood, Tile
- Basement: Partially Finished
Interior area
- Total structure area: 1,360
- Total interior livable area: 1,360 sqft
- Finished area below ground: 384
Property
Parking
- Total spaces: 2
- Parking features: Detached, Garage, Two Car Garage
- Garage spaces: 2
Features
- Levels: Multi/Split
- Patio & porch: Deck
- Exterior features: Deck
Lot
- Size: 10,018 sqft
- Features: Rectangular Lot
Details
- Parcel number: 1131234006
- Zoning: Res
Construction
Type & style
- Home type: SingleFamily
- Architectural style: Split Level
- Property subtype: Single Family Residence
Materials
- Vinyl Siding
- Foundation: Poured
- Roof: Asphalt,Shingle
Condition
- Year built: 1979
Utilities & green energy
- Sewer: Public Sewer
- Water: Public
Community & neighborhood
Security
- Security features: Smoke Detector(s)
Location
- Region: Adel
Other
Other facts
- Listing terms: Cash,Conventional,FHA,USDA Loan,VA Loan
- Road surface type: Concrete
Price history
| Date | Event | Price |
|---|---|---|
| 10/14/2025 | Sold | $262,000-2.6%$193/sqft |
Source: | ||
| 9/17/2025 | Pending sale | $269,000$198/sqft |
Source: | ||
| 8/27/2025 | Listed for sale | $269,000+50.3%$198/sqft |
Source: | ||
| 5/1/2017 | Sold | $179,000$132/sqft |
Source: | ||
Public tax history
| Year | Property taxes | Tax assessment |
|---|---|---|
| 2024 | $3,706 -2.3% | $224,020 |
| 2023 | $3,792 +13.1% | $224,020 +12.6% |
| 2022 | $3,352 -4% | $198,950 +11.5% |
Find assessor info on the county website
Neighborhood: 50003
Nearby schools
GreatSchools rating
- NAAdel Elementary SchoolGrades: PK-1Distance: 0.7 mi
- 7/10Adm Middle SchoolGrades: 7-8Distance: 0.8 mi
- 10/10Adm Senior High SchoolGrades: 9-12Distance: 0.8 mi
Schools provided by the listing agent
- District: Adel-Desoto-Minburn
Source: DMMLS. This data may not be complete. We recommend contacting the local school district to confirm school assignments for this home.

Get pre-qualified for a loan
At Zillow Home Loans, we can pre-qualify you in as little as 5 minutes with no impact to your credit score.An equal housing lender. NMLS #10287.

