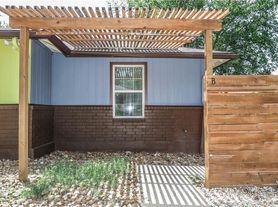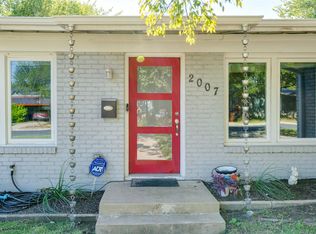Owner covers yard care plus quarterly pest control (about $95/month in services included). Amazing rental opportunity in vibrant East Austin with excellent amenities for pet owners! Enjoy single-story living with NO carpet and a huge fenced-in backyard with a separate dog run/play area for your four-legged friends. The interior offers an open layout well-designed for entertaining friends and family. The split floorplan is ideal, with a large primary suite located off the front of the home with a large walk-in closet and a private en-suite featuring a double vanity, a walk-in shower, and a deep soaking tub. The eat-in kitchen provides ample space for preparing meals and offers direct access to a sprawling wooden deck, perfect for hosting lively outdoor gatherings. Other features include keyless entry, Nest thermostat, Ring doorbell. Attached large, 2-car garage (or 1 car and a workshop!) perfect for your projects with storage and a built-in work bench. Everything Austin has to offer is right outside your doorstep! You'll be minutes from Mueller attractions, ABIA, and Downtown. The landlord is offering unlimited self-serve dog washes for the new tenant. # of pets negotiable. Schedule a showing today!
House for rent
$2,750/mo
1619 J J Seabrook Dr, Austin, TX 78721
3beds
1,198sqft
Price may not include required fees and charges.
Singlefamily
Available now
Cats, dogs OK
Central air, ceiling fan
Electric dryer hookup laundry
4 Attached garage spaces parking
Central
What's special
Split floorplanEat-in kitchenSprawling wooden deckDeep soaking tubHuge fenced-in backyardWalk-in closetDouble vanity
- 56 days |
- -- |
- -- |
Travel times
Looking to buy when your lease ends?
Consider a first-time homebuyer savings account designed to grow your down payment with up to a 6% match & a competitive APY.
Facts & features
Interior
Bedrooms & bathrooms
- Bedrooms: 3
- Bathrooms: 2
- Full bathrooms: 2
Heating
- Central
Cooling
- Central Air, Ceiling Fan
Appliances
- Included: Dishwasher, Disposal, Microwave, Oven, Range, Refrigerator, WD Hookup
- Laundry: Electric Dryer Hookup, Hookups, Inside, Laundry Room, Main Level, Washer Hookup
Features
- Breakfast Bar, Ceiling Fan(s), Chandelier, Crown Molding, Double Vanity, Eat-in Kitchen, Electric Dryer Hookup, Entrance Foyer, High Ceilings, Kitchen Island, Laminate Counters, No Interior Steps, Open Floorplan, Primary Bedroom on Main, Smart Thermostat, Soaking Tub, Track Lighting, WD Hookup, Walk In Closet, Walk-In Closet(s), Washer Hookup
- Flooring: Laminate, Tile
Interior area
- Total interior livable area: 1,198 sqft
Property
Parking
- Total spaces: 4
- Parking features: Attached, Driveway, Garage, Covered
- Has attached garage: Yes
- Details: Contact manager
Features
- Stories: 1
- Exterior features: Contact manager
- Has view: Yes
- View description: Contact manager
Details
- Parcel number: 202681
Construction
Type & style
- Home type: SingleFamily
- Property subtype: SingleFamily
Materials
- Roof: Composition,Shake Shingle
Condition
- Year built: 2003
Community & HOA
Location
- Region: Austin
Financial & listing details
- Lease term: 12 Months
Price history
| Date | Event | Price |
|---|---|---|
| 9/24/2025 | Listed for rent | $2,750$2/sqft |
Source: Unlock MLS #2702496 | ||
| 4/20/2024 | Listing removed | -- |
Source: Unlock MLS #1959371 | ||
| 4/5/2024 | Listed for rent | $2,750$2/sqft |
Source: Unlock MLS #1959371 | ||
| 2/27/2023 | Listing removed | -- |
Source: Zillow Rentals | ||
| 1/21/2023 | Price change | $2,750-6.8%$2/sqft |
Source: Zillow Rentals | ||

