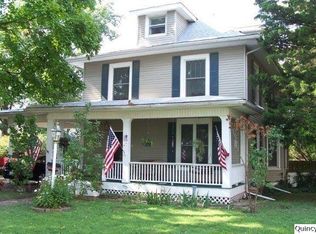Closed
$203,000
1619 Locust St, Quincy, IL 62301
4beds
2,216sqft
Single Family Residence
Built in 1950
1,306.8 Square Feet Lot
$214,800 Zestimate®
$92/sqft
$2,262 Estimated rent
Home value
$214,800
$204,000 - $226,000
$2,262/mo
Zestimate® history
Loading...
Owner options
Explore your selling options
What's special
The 11 month complete remodel is done. Spacious 4 bedrooms, 3 full baths , New updated kitchen with brand new SS appliances, that convey. Large open living/ dining area with new wood engineered floor. All three Full Baths have been updated. HVAC systems in perfect working order. Updated electric . Convenient turn around/ parking in front has been added. 2 of the bedrooms have extra large closets. Lots of storage throughout the home. Replacement windows throughout the home. Full finished basement with laundry and washer/gas-dryer conveys. Large lot with extensive flower gardens for your enjoyment. Inspected Fireplace in the addition makes for a relaxing and serene area, with a patio also.
Zillow last checked: 8 hours ago
Listing updated: November 19, 2025 at 01:04am
Listing courtesy of:
Mark Welchert 217-440-3264,
Welchert Realty
Bought with:
Non Member
Non-Member
Source: MRED as distributed by MLS GRID,MLS#: 12366725
Facts & features
Interior
Bedrooms & bathrooms
- Bedrooms: 4
- Bathrooms: 3
- Full bathrooms: 3
Bedroom 2
- Features: Flooring (Carpet)
- Level: Main
- Area: 132 Square Feet
- Dimensions: 11X12
Bedroom 3
- Features: Flooring (Carpet)
- Level: Main
- Area: 110 Square Feet
- Dimensions: 10X11
Bedroom 4
- Features: Flooring (Carpet)
- Level: Second
- Area: 165 Square Feet
- Dimensions: 11X15
Other
- Features: Flooring (Carpet)
- Level: Second
- Area: 225 Square Feet
- Dimensions: 15X15
Eating area
- Features: Flooring (Hardwood)
- Level: Main
- Area: 420 Square Feet
- Dimensions: 14X30
Kitchen
- Features: Flooring (Vinyl)
- Level: Main
- Area: 110 Square Feet
- Dimensions: 10X11
Laundry
- Features: Flooring (Vinyl)
- Level: Lower
- Area: 72 Square Feet
- Dimensions: 8X9
Recreation room
- Features: Flooring (Carpet)
- Level: Main
- Area: 299 Square Feet
- Dimensions: 13X23
Recreation room
- Features: Flooring (Carpet)
- Level: Lower
- Area: 448 Square Feet
- Dimensions: 14X32
Heating
- Forced Air
Cooling
- Central Air
Appliances
- Included: Dishwasher, Disposal, Dryer, Microwave, Range, Refrigerator, Washer, Gas Water Heater
Features
- Basement: Finished,Full
- Has fireplace: Yes
- Fireplace features: Wood Burning
Interior area
- Total interior livable area: 2,216 sqft
- Finished area below ground: 732
Property
Parking
- Total spaces: 1
- Parking features: Detached, Garage
- Garage spaces: 1
Features
- Stories: 2
- Patio & porch: Patio, Porch
- Fencing: Fenced
Lot
- Size: 1,306 sqft
- Dimensions: 57 X 219
- Features: Garden, Landscaped, Mature Trees
Details
- Parcel number: 237125300000
- Zoning: SINGL
- Other equipment: Ceiling Fan(s), Internet-Fiber
Construction
Type & style
- Home type: SingleFamily
- Property subtype: Single Family Residence
Materials
- Vinyl Siding
- Roof: Asphalt
Condition
- New construction: No
- Year built: 1950
Utilities & green energy
- Water: Public
Community & neighborhood
Location
- Region: Quincy
Other
Other facts
- Listing terms: Conventional
Price history
| Date | Event | Price |
|---|---|---|
| 6/23/2025 | Sold | $203,000-6.9%$92/sqft |
Source: | ||
| 5/27/2025 | Contingent | $218,000$98/sqft |
Source: | ||
| 5/15/2025 | Listed for sale | $218,000+303.7%$98/sqft |
Source: | ||
| 6/18/2024 | Sold | $54,000$24/sqft |
Source: Public Record | ||
Public tax history
| Year | Property taxes | Tax assessment |
|---|---|---|
| 2024 | $2,954 +6.3% | $45,300 +7.8% |
| 2023 | $2,780 +529.3% | $42,020 +7.1% |
| 2022 | $442 +36.3% | $39,240 +7.8% |
Find assessor info on the county website
Neighborhood: 62301
Nearby schools
GreatSchools rating
- 5/10Dewey Elementary SchoolGrades: K-5Distance: 1.4 mi
- 2/10Quincy Jr High SchoolGrades: 6-8Distance: 1.4 mi
- 3/10Quincy Sr High SchoolGrades: 9-12Distance: 2 mi
Schools provided by the listing agent
- Elementary: Iles
- High: Quincy
Source: MRED as distributed by MLS GRID. This data may not be complete. We recommend contacting the local school district to confirm school assignments for this home.

Get pre-qualified for a loan
At Zillow Home Loans, we can pre-qualify you in as little as 5 minutes with no impact to your credit score.An equal housing lender. NMLS #10287.
