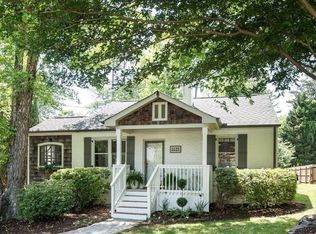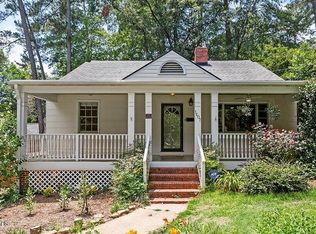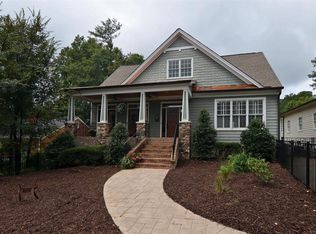Inside-the-beltline living at its' best.This contemporary home has so many high-end finishes it's hard to name them all. The modern gourmet kitchen features custom cabinets, quartz countertops, full suite GE Monogram stainless steel kitchen including 6-burner gas cooktop, built-in refrigerator and whisper quiet dishwasher. The master en-suite bedroom is located on the 1st floor; walk in shower; dual vanities w/ quartz countertop, custom cabinets, huge walk-in closet. Screened-in porch with radiant heat.
This property is off market, which means it's not currently listed for sale or rent on Zillow. This may be different from what's available on other websites or public sources.


