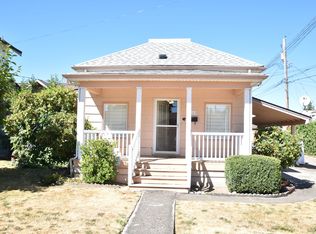Welcome to the North Slope Historic District. This charming craftsman house has all updated electric, plumbing, new siding on the south side, newer furnace and roof. Enjoy the high ceilings, lots of natural light, spacious bedrooms with walk-in closets, and a peek-a-boo view of Mt Rainier. The basement has a separate entrance with a bonus room and bathroom. Conveniently located within walking distance of shops and restaurants on 6th Ave, and minutes away from downtown Tacoma.
This property is off market, which means it's not currently listed for sale or rent on Zillow. This may be different from what's available on other websites or public sources.

