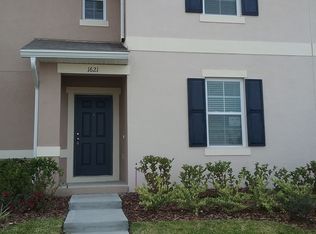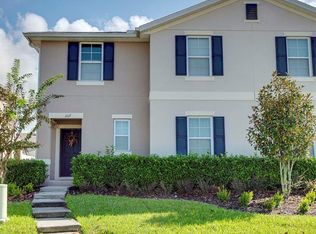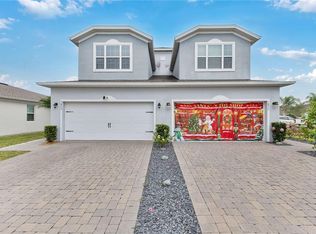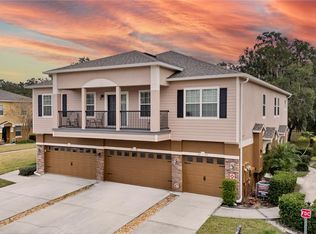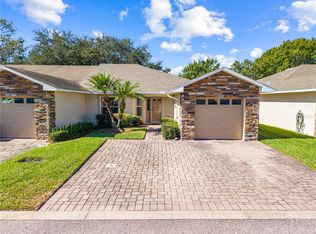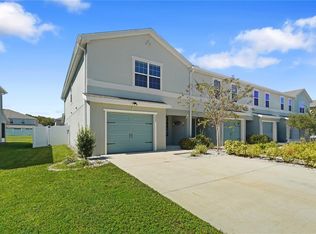Short Sale. This spacious 3-bedroom, 2.5-bath townhome is located in the highly sought-after Turtle Creek community of St. Cloud. The well-maintained 2-story residence offers 1,852 sq ft of living space, with a versatile flex room on the first floor that can be converted into a 4th bedroom or office. Built in 2016, the home features fresh interior paint, Berber carpet throughout, and ceramic tile in all wet areas. Enjoy solid surface countertops in both the kitchen and bathrooms. The master suite boasts a tray ceiling, walk-in closet, dual sinks, and a walk-in shower. Relax in the screened-in patio or take advantage of the 1-car garage and extended driveway that fits two additional vehicles. Ideally located near the community pool, playground, walking trails, and serene pond views from upstairs, this home is perfect for families or investors. This is a short sale property is being sold as-is and subject to lender approval. Don’t miss out on this incredible value in a prime location. Schedule your showing today!
For sale
$264,900
1619 Reflection Cv, Saint Cloud, FL 34771
3beds
1,852sqft
Est.:
Townhouse
Built in 2016
3,136 Square Feet Lot
$264,400 Zestimate®
$143/sqft
$291/mo HOA
What's special
Fresh interior paintSolid surface countertopsCeramic tileBerber carpetVersatile flex roomScreened-in patioWalk-in shower
- 172 days |
- 81 |
- 6 |
Zillow last checked: 8 hours ago
Listing updated: December 18, 2025 at 09:25am
Listing Provided by:
Ian Rinehart 321-443-6730,
ROYAL REALTY REAL ESTATE, LLC 407-892-0123
Source: Stellar MLS,MLS#: S5129818 Originating MLS: Osceola
Originating MLS: Osceola

Tour with a local agent
Facts & features
Interior
Bedrooms & bathrooms
- Bedrooms: 3
- Bathrooms: 3
- Full bathrooms: 2
- 1/2 bathrooms: 1
Rooms
- Room types: Utility Room
Primary bedroom
- Features: Walk-In Closet(s)
- Level: Second
- Area: 196 Square Feet
- Dimensions: 14x14
Bedroom 2
- Features: Built-in Closet
- Level: Second
- Area: 110 Square Feet
- Dimensions: 11x10
Bedroom 3
- Features: Built-in Closet
- Level: Second
- Area: 132 Square Feet
- Dimensions: 12x11
Great room
- Level: First
- Area: 154 Square Feet
- Dimensions: 14x11
Kitchen
- Features: Pantry
- Level: First
- Area: 140 Square Feet
- Dimensions: 10x14
Heating
- Central
Cooling
- Central Air
Appliances
- Included: Dishwasher, Disposal, Microwave, Range, Refrigerator
- Laundry: Inside, Laundry Room
Features
- Kitchen/Family Room Combo, PrimaryBedroom Upstairs
- Flooring: Carpet, Ceramic Tile
- Has fireplace: No
Interior area
- Total structure area: 2,242
- Total interior livable area: 1,852 sqft
Video & virtual tour
Property
Parking
- Total spaces: 1
- Parking features: Alley Access
- Attached garage spaces: 1
Features
- Levels: Two
- Stories: 2
- Exterior features: Rain Gutters
- Pool features: Other
- Has view: Yes
- View description: Trees/Woods
Lot
- Size: 3,136 Square Feet
- Dimensions: 25 x 125
- Features: City Lot
Details
- Parcel number: 312531084000011820
- Zoning: SPUD
- Special conditions: Short Sale
Construction
Type & style
- Home type: Townhouse
- Architectural style: Contemporary
- Property subtype: Townhouse
Materials
- Block, Stucco
- Foundation: Slab
- Roof: Shingle
Condition
- New construction: No
- Year built: 2016
Details
- Builder name: Dr Horton
Utilities & green energy
- Sewer: Public Sewer
- Water: Public
- Utilities for property: Electricity Available
Community & HOA
Community
- Features: Deed Restrictions, Playground, Pool, Sidewalks
- Subdivision: TURTLE CREEK
HOA
- Has HOA: Yes
- Amenities included: Playground, Pool
- Services included: Maintenance Grounds
- HOA fee: $291 monthly
- HOA name: Artemis Lifestyles
- HOA phone: 407-705-2190
- Pet fee: $0 monthly
Location
- Region: Saint Cloud
Financial & listing details
- Price per square foot: $143/sqft
- Tax assessed value: $287,600
- Annual tax amount: $5,151
- Date on market: 7/1/2025
- Cumulative days on market: 70 days
- Listing terms: Cash,Conventional,FHA,VA Loan
- Ownership: Fee Simple
- Total actual rent: 0
- Electric utility on property: Yes
- Road surface type: Paved
Estimated market value
$264,400
$251,000 - $278,000
$1,997/mo
Price history
Price history
| Date | Event | Price |
|---|---|---|
| 12/18/2025 | Listed for sale | $264,900$143/sqft |
Source: | ||
| 9/8/2025 | Pending sale | $264,900$143/sqft |
Source: | ||
| 8/21/2025 | Price change | $264,900-7%$143/sqft |
Source: | ||
| 7/23/2025 | Price change | $284,900-8.1%$154/sqft |
Source: | ||
| 7/1/2025 | Listed for sale | $309,900-13.9%$167/sqft |
Source: | ||
Public tax history
Public tax history
| Year | Property taxes | Tax assessment |
|---|---|---|
| 2024 | $5,137 -0.3% | $287,600 +0.6% |
| 2023 | $5,151 +30.4% | $285,800 +25.1% |
| 2022 | $3,950 +9.1% | $228,500 +15.2% |
Find assessor info on the county website
BuyAbility℠ payment
Est. payment
$1,976/mo
Principal & interest
$1263
Property taxes
$329
Other costs
$384
Climate risks
Neighborhood: 34771
Nearby schools
GreatSchools rating
- 3/10Lakeview Elementary SchoolGrades: PK-5Distance: 3.5 mi
- 6/10Narcoossee Middle SchoolGrades: 6-8Distance: 4.8 mi
- 5/10Harmony High SchoolGrades: 9-12Distance: 7.5 mi
- Loading
- Loading
