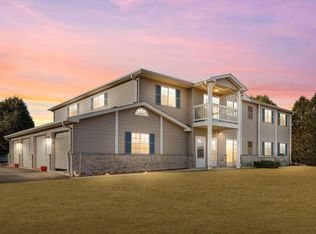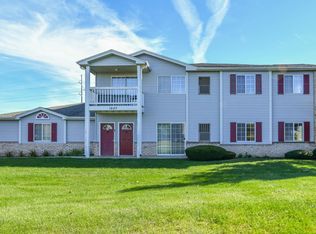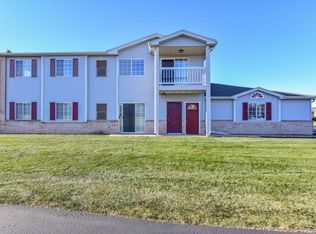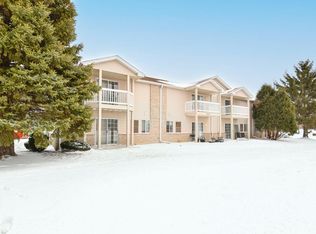Closed
$250,500
1619 Summerset DRIVE #4, Racine, WI 53406
3beds
1,382sqft
Condominium
Built in 1996
-- sqft lot
$260,700 Zestimate®
$181/sqft
$2,030 Estimated rent
Home value
$260,700
$227,000 - $300,000
$2,030/mo
Zestimate® history
Loading...
Owner options
Explore your selling options
What's special
Discover this fully updated 3-bedroom home in Mount Pleasant! The kitchen dazzles with granite countertops, stainless steel appliances, tiled backsplash and sleek new cabinetry. Spacious living and dining areas feature brand-new flooring, modern fixtures, and fresh paint, creating an inviting space ideal for entertaining and relaxing. Updated half bath and main floor laundry add to the thoughtful design. Upstairs, the generous primary suite offers abundant natural light, a private balcony, and an updated en-suite with new tiled shower. 2 additional nice sized bedrooms are perfect for guests, a home office or whatever suits your lifestyle. Attached garage adds convenience and extra storage. Why settle for ordinary when you can own extraordinary? Some photos have been virtually staged.
Zillow last checked: 8 hours ago
Listing updated: June 16, 2025 at 02:02am
Listed by:
Mari Catencamp PropertyInfo@shorewest.com,
Shorewest Realtors - South Metro
Bought with:
Karen Sorenson
Source: WIREX MLS,MLS#: 1918080 Originating MLS: Metro MLS
Originating MLS: Metro MLS
Facts & features
Interior
Bedrooms & bathrooms
- Bedrooms: 3
- Bathrooms: 3
- Full bathrooms: 2
- 1/2 bathrooms: 1
Primary bedroom
- Level: Upper
- Area: 154
- Dimensions: 14 x 11
Bedroom 2
- Level: Upper
- Area: 156
- Dimensions: 13 x 12
Bedroom 3
- Level: Upper
- Area: 117
- Dimensions: 13 x 9
Bathroom
- Features: Ceramic Tile, Master Bedroom Bath: Walk-In Shower, Master Bedroom Bath, Shower Over Tub
Dining room
- Level: Main
- Area: 90
- Dimensions: 10 x 9
Kitchen
- Level: Main
- Area: 90
- Dimensions: 10 x 9
Living room
- Level: Main
- Area: 192
- Dimensions: 16 x 12
Heating
- Natural Gas, Forced Air
Cooling
- Central Air
Appliances
- Included: Dishwasher, Disposal, Dryer, Oven, Range, Refrigerator, Washer
- Laundry: In Unit
Features
- Central Vacuum, High Speed Internet, Walk-In Closet(s)
- Basement: None / Slab
Interior area
- Total structure area: 1,382
- Total interior livable area: 1,382 sqft
Property
Parking
- Total spaces: 1
- Parking features: Attached, 1 Car
- Attached garage spaces: 1
Features
- Levels: Two,2 Story
- Stories: 2
- Patio & porch: Patio/Porch
- Exterior features: Balcony, Private Entrance
Details
- Parcel number: 151032202032040
- Zoning: Res
Construction
Type & style
- Home type: Condo
- Property subtype: Condominium
Materials
- Brick, Brick/Stone, Vinyl Siding
Condition
- 21+ Years
- New construction: No
- Year built: 1996
Utilities & green energy
- Sewer: Public Sewer
- Water: Public
- Utilities for property: Cable Available
Community & neighborhood
Location
- Region: Racine
- Municipality: Mount Pleasant
HOA & financial
HOA
- Has HOA: Yes
- HOA fee: $265 monthly
- Amenities included: Common Green Space
Price history
| Date | Event | Price |
|---|---|---|
| 6/12/2025 | Sold | $250,500+0.2%$181/sqft |
Source: | ||
| 5/19/2025 | Contingent | $250,000$181/sqft |
Source: | ||
| 5/15/2025 | Listed for sale | $250,000$181/sqft |
Source: | ||
| 12/29/2021 | Listing removed | -- |
Source: Zillow Rental Manager | ||
| 12/16/2021 | Listed for rent | $1,500$1/sqft |
Source: Zillow Rental Manager | ||
Public tax history
Tax history is unavailable.
Neighborhood: 53406
Nearby schools
GreatSchools rating
- 3/10Gifford Elementary SchoolGrades: PK-8Distance: 1.5 mi
- 3/10Case High SchoolGrades: 9-12Distance: 1.8 mi
Schools provided by the listing agent
- District: Racine
Source: WIREX MLS. This data may not be complete. We recommend contacting the local school district to confirm school assignments for this home.

Get pre-qualified for a loan
At Zillow Home Loans, we can pre-qualify you in as little as 5 minutes with no impact to your credit score.An equal housing lender. NMLS #10287.
Sell for more on Zillow
Get a free Zillow Showcase℠ listing and you could sell for .
$260,700
2% more+ $5,214
With Zillow Showcase(estimated)
$265,914


