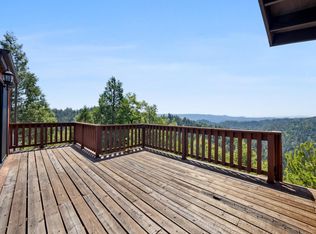Sold for $1,550,000
$1,550,000
1619 Sunset Ridge Rd, Los Gatos, CA 95033
3beds
2,687sqft
Single Family Residence,
Built in 1980
6.63 Acres Lot
$1,463,500 Zestimate®
$577/sqft
$4,287 Estimated rent
Home value
$1,463,500
$1.30M - $1.64M
$4,287/mo
Zestimate® history
Loading...
Owner options
Explore your selling options
What's special
Modern, luxury amenities, a gated community, and the peace remote living provides. This includes parcel 091-012- 77, an additional 7.3 acres for total land space of +/- 14 beautiful acres with a walking path in redwoods and views across the majestic Santa Cruz mountain range! Neighboring home is also for sale separately and they're steps away from each other. Natural light flows freely throughout, large picture windows are perfect to take in the stunning view, or, step out to the upper or lower balconies to enjoy sunshine, views, and fresh air. The kitchen features modern amenities, an island, stainless steel appliances, gas stove stop, garden window, and wine refrigerator! Skylights brighten the space, and built in speakers allow perfect musical ambiance. Enjoy cozy evenings by the fireplace in the separate family room, or in your Primary Suite Retreat. Primary Suite also offers a walk in closet, extravagant multi-water stream shower, Toto toilet, and jetted tub that looks to the views. Oversized jetted tub also in 2nd full bath! Wood flooring throughout, and vaulted ceilings. Indoor laundry room with sink, storage, and washer/dryer. Electronic keypad entry. Hardscaped paths lead to detached, oversized two+ car garage and beautify curb appeal. Sunsets never looked so good!
Zillow last checked: 8 hours ago
Listing updated: August 25, 2025 at 08:35am
Listed by:
Paula L Leary 01469235 408-425-3345,
Golden Gate Sotheby's International Realty 408-358-2800,
Terence Leary 01854782 408-921-4343,
Golden Gate Sotheby's International Realty
Bought with:
David Berry, 02207427
eXp Realty of California Inc
Source: MLSListings Inc,MLS#: ML82006352
Facts & features
Interior
Bedrooms & bathrooms
- Bedrooms: 3
- Bathrooms: 2
- Full bathrooms: 2
Bedroom
- Features: WalkinCloset, PrimaryBedroomonGroundFloor
Bathroom
- Features: DoubleSinks, PrimaryStallShowers, PrimaryTubwJets, ShoweroverTub1, TubwJets, Tubs2plus, UpdatedBaths, FullonGroundFloor
Dining room
- Features: BreakfastBar, FormalDiningRoom
Family room
- Features: SeparateFamilyRoom
Kitchen
- Features: ExhaustFan, Island, Skylights
Heating
- Electric
Cooling
- Ceiling Fan(s), Zoned
Appliances
- Included: Exhaust Fan, Disposal, Microwave, Built In Gas Oven/Range, Refrigerator, Wine Refrigerator, Washer/Dryer
- Laundry: Tub/Sink, Inside, In Utility Room
Features
- One Or More Skylights, Vaulted Ceiling(s), Walk-In Closet(s)
- Flooring: Slate, Tile, Wood
- Number of fireplaces: 3
- Fireplace features: Family Room, Gas Starter, Primary Bedroom, Other
Interior area
- Total structure area: 2,687
- Total interior livable area: 2,687 sqft
Property
Parking
- Total spaces: 6
- Parking features: Carport, Detached, Oversized
- Garage spaces: 4
- Carport spaces: 1
- Covered spaces: 5
Features
- Stories: 2
- Patio & porch: Balcony/Patio, Deck
- Exterior features: Barbecue
- Fencing: None
- Has view: Yes
- View description: Forest/Woods, Mountain(s)
Lot
- Size: 6.63 Acres
- Features: Grade Varies
Details
- Additional structures: Garage
- Parcel number: 09101279000
- Zoning: SU
- Special conditions: Standard
Construction
Type & style
- Home type: SingleFamily
- Property subtype: Single Family Residence,
Materials
- Foundation: Concrete Perimeter, Pillar/Post/Pier
- Roof: Composition
Condition
- New construction: No
- Year built: 1980
Utilities & green energy
- Gas: PropaneOnSite, PublicUtilities
- Water: Well
- Utilities for property: Propane, Public Utilities
Community & neighborhood
Location
- Region: Los Gatos
Other
Other facts
- Listing agreement: ExclusiveRightToSell
Price history
| Date | Event | Price |
|---|---|---|
| 8/25/2025 | Sold | $1,550,000-6.1%$577/sqft |
Source: | ||
| 8/15/2025 | Pending sale | $1,650,000$614/sqft |
Source: | ||
| 7/27/2025 | Contingent | $1,650,000$614/sqft |
Source: | ||
| 6/26/2025 | Price change | $1,650,000-7%$614/sqft |
Source: | ||
| 5/10/2025 | Listed for sale | $1,775,000+136.7%$661/sqft |
Source: | ||
Public tax history
| Year | Property taxes | Tax assessment |
|---|---|---|
| 2025 | $12,901 +2.1% | $1,086,255 +2% |
| 2024 | $12,633 +2.6% | $1,064,956 +2% |
| 2023 | $12,311 -0.7% | $1,044,075 +2% |
Find assessor info on the county website
Neighborhood: 95033
Nearby schools
GreatSchools rating
- 7/10Lakeside Elementary SchoolGrades: K-5Distance: 2.3 mi
- 10/10Los Gatos High SchoolGrades: 9-12Distance: 5.3 mi
Schools provided by the listing agent
- District: LakesideJointSchoolDistrict
Source: MLSListings Inc. This data may not be complete. We recommend contacting the local school district to confirm school assignments for this home.
Get pre-qualified for a loan
At Zillow Home Loans, we can pre-qualify you in as little as 5 minutes with no impact to your credit score.An equal housing lender. NMLS #10287.
Sell with ease on Zillow
Get a Zillow Showcase℠ listing at no additional cost and you could sell for —faster.
$1,463,500
2% more+$29,270
With Zillow Showcase(estimated)$1,492,770
