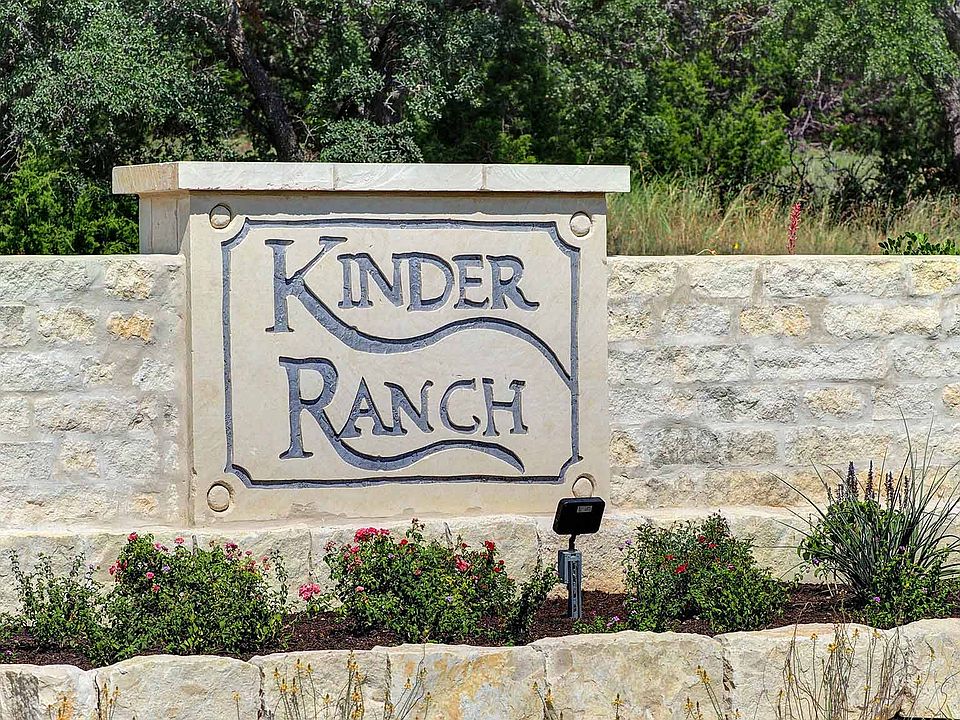Welcoming entry framed by home office with French doors. Spacious game room with French door entry. Spacious family room features a wall of windows and a wood mantel fireplace. Island kitchen with built-in seating space, two wall ovens, a 5-burner gas cooktop and a walk-in pantry flows into the dining area. Primary bedroom with a wall of windows. Primary bath features French doors, dual vanities, two walk-in closets, two linen closets, freestanding tub and a separate glass enclosed shower. Secondary bedrooms joined by a Hollywood bathroom. Private guest suite with a full bathroom and walk-in closet near front of home. Extended covered backyard patio. Utility room and mud room just off the three-car garage. Representative Images. Features and specifications may vary by community.
New construction
$896,900
1619 Yardzen Ln, San Antonio, TX 78260
4beds
3,334sqft
Single Family Residence
Built in 2025
-- sqft lot
$883,700 Zestimate®
$269/sqft
$-- HOA
What's special
Wood mantel fireplaceExtended covered backyard patioTwo linen closetsFreestanding tubTwo walk-in closetsTwo wall ovensDual vanities
This home is based on the 3334W plan.
Call: (830) 590-1218
- 11 days |
- 73 |
- 1 |
Likely to sell faster than
Zillow last checked: November 13, 2025 at 09:28am
Listing updated: November 13, 2025 at 09:28am
Listed by:
PERRY HOMES
Source: Perry Homes
Travel times
Schedule tour
Select your preferred tour type — either in-person or real-time video tour — then discuss available options with the builder representative you're connected with.
Facts & features
Interior
Bedrooms & bathrooms
- Bedrooms: 4
- Bathrooms: 4
- Full bathrooms: 3
- 1/2 bathrooms: 1
Interior area
- Total interior livable area: 3,334 sqft
Video & virtual tour
Property
Parking
- Total spaces: 3
- Parking features: Garage
- Garage spaces: 3
Features
- Levels: 1.0
- Stories: 1
Construction
Type & style
- Home type: SingleFamily
- Property subtype: Single Family Residence
Condition
- New Construction
- New construction: Yes
- Year built: 2025
Details
- Builder name: PERRY HOMES
Community & HOA
Community
- Subdivision: Kinder Ranch 70'
Location
- Region: San Antonio
Financial & listing details
- Price per square foot: $269/sqft
- Date on market: 11/12/2025
About the community
PoolPlaygroundBasketballBaseball+ 4 more
Kinder Ranch is where luxury meets with the natural beauty of the Hill Country. Quaint footpaths through secluded walking trails and well-planned common areas. A beautifully designed Recreation Center with a meeting room, covered patio and a junior Olympic swimming pool. You'll find all these amenities and more in an environmentally sensitive master-planned community - on the banks of Cibolo Creek. Convenient access to major highways and an onsite elementary school makes Kinder Ranch the ideal community for your whole family.
Source: Perry Homes

