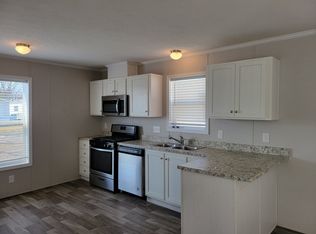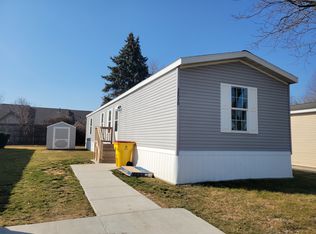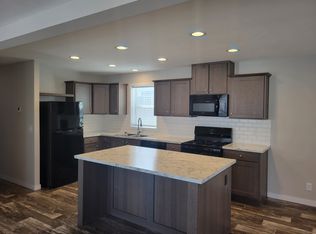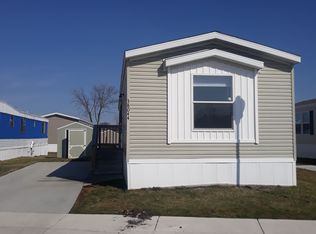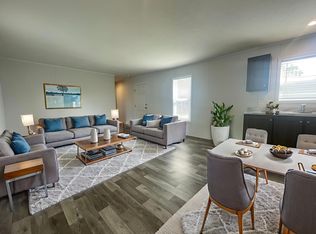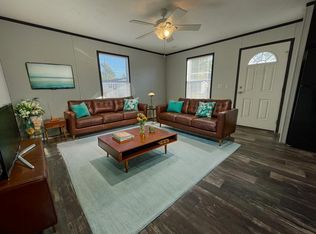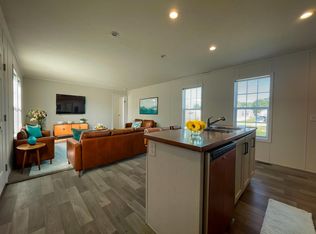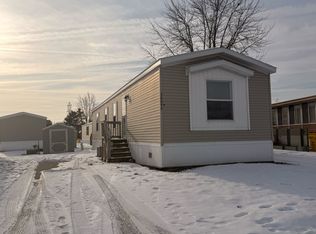16190 Normandy, Clinton Township, MI 48038
What's special
- 106 days |
- 47 |
- 1 |
Zillow last checked: 16 hours ago
Listing updated: 16 hours ago
Rivers Edge
Travel times
Schedule tour
Select your preferred tour type — either in-person or real-time video tour — then discuss available options with the builder representative you're connected with.
Facts & features
Interior
Bedrooms & bathrooms
- Bedrooms: 2
- Bathrooms: 2
- Full bathrooms: 2
Appliances
- Included: Dishwasher, Freezer, Disposal, Range, Refrigerator
Interior area
- Total interior livable area: 960 sqft
Construction
Type & style
- Home type: SingleFamily
- Property subtype: Single Family Residence
Condition
- New Construction
- New construction: Yes
- Year built: 2021
Details
- Builder name: Rivers Edge
Community & HOA
Community
- Subdivision: Rivers Edge
Location
- Region: Clinton Township
Financial & listing details
- Price per square foot: $49/sqft
- Date on market: 9/8/2025
About the community
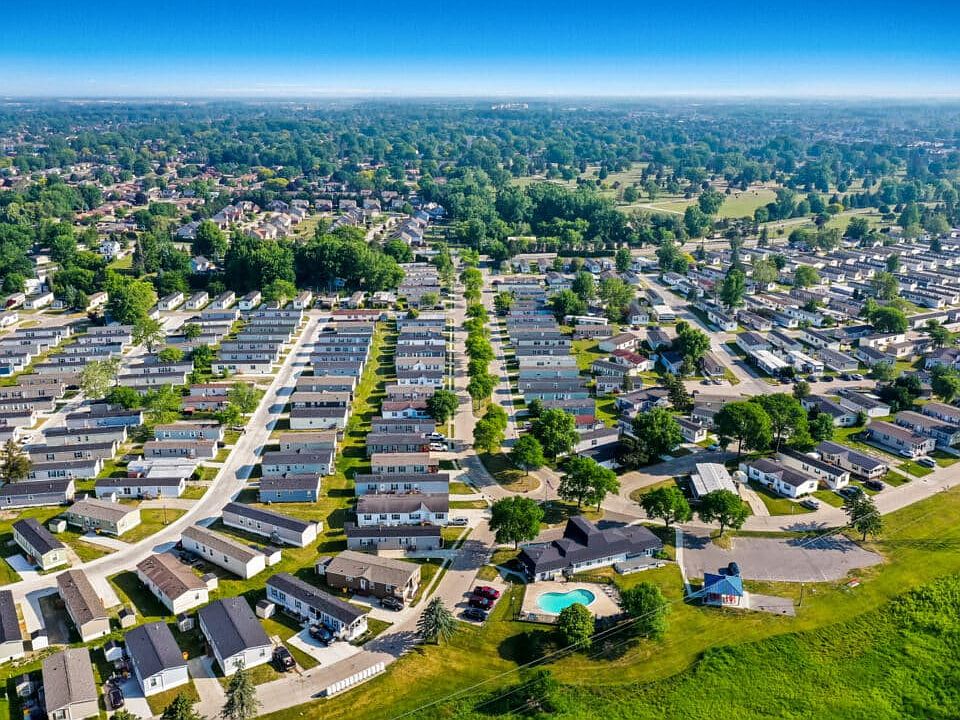
Close This Month & Enjoy 3 months $0 Lot Rent!
Save over $2,685! No prorated rent or application fee plus FREE lot rent for your first three full months!Source: Rivers Edge
17 homes in this community
Available homes
| Listing | Price | Bed / bath | Status |
|---|---|---|---|
Current home: 16190 Normandy | $46,900 | 2 bed / 2 bath | Unknown |
| 15835 Marentette Dr | $69,900 | 2 bed / 2 bath | Move-in ready |
| 38035 Leverette | $71,900 | 3 bed / 2 bath | Move-in ready |
| 15861 Marentette | $73,900 | 3 bed / 2 bath | Move-in ready |
| 38031 Leverette | $76,900 | 3 bed / 2 bath | Move-in ready |
| 38013 Chilver | $36,000 | 2 bed / 2 bath | Unknown |
| 38044 Johannes | $38,900 | 2 bed / 2 bath | Unknown |
| 15862 Villaire | $46,900 | 2 bed / 2 bath | Unknown |
| 15978 Villaire | $51,900 | 2 bed / 2 bath | Unknown |
| 16242 Frontenac | $53,900 | 2 bed / 2 bath | Unknown |
| 15836 Croatia | $55,900 | 2 bed / 1 bath | Unknown |
| 16205 Normandy | $56,900 | 2 bed / 2 bath | Unknown |
| 16185 Notre Dame St | $58,900 | 3 bed / 2 bath | Unknown |
| 16220 Frontenac | $58,900 | 2 bed / 2 bath | Unknown |
| 15852 Croatia | $61,900 | 2 bed / 1 bath | Unknown |
| 38012 Chilver | $86,900 | 3 bed / 2 bath | Unknown |
| 38033 Ducharme | $87,900 | 2 bed / 2 bath | Unknown |
Source: Rivers Edge
Contact builder
By pressing Contact builder, you agree that Zillow Group and other real estate professionals may call/text you about your inquiry, which may involve use of automated means and prerecorded/artificial voices and applies even if you are registered on a national or state Do Not Call list. You don't need to consent as a condition of buying any property, goods, or services. Message/data rates may apply. You also agree to our Terms of Use.
Learn how to advertise your homesEstimated market value
Not available
Estimated sales range
Not available
$1,386/mo
Price history
| Date | Event | Price |
|---|---|---|
| 9/8/2025 | Listed for sale | $46,900$49/sqft |
Source: Rivers Edge | ||
Public tax history
Monthly payment
Neighborhood: 48038
Nearby schools
GreatSchools rating
- 4/10Ottawa Elementary SchoolGrades: PK-5Distance: 1.6 mi
- 6/10Algonquin Middle SchoolGrades: 6-8Distance: 2 mi
- 7/10Chippewa Valley High SchoolGrades: 9-12Distance: 2.9 mi
