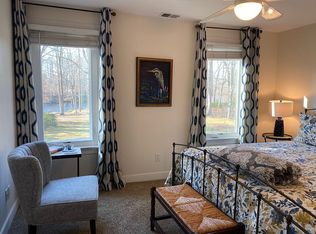Sold
$916,650
16196 Quaker Pointe Rd, Windsor, VA 23487
4beds
4,100sqft
Farm
Built in 2008
6.98 Acres Lot
$926,700 Zestimate®
$224/sqft
$3,886 Estimated rent
Home value
$926,700
Estimated sales range
Not available
$3,886/mo
Zestimate® history
Loading...
Owner options
Explore your selling options
What's special
Country Oasis on Lake Burnt Mills. Welcome to your private sanctuary. This 4,100 sf all-brick estate is nestled on nearly 7 acres.This stately 4-bedroom, 2.5-bath home is filled with southern charm, featuring 3 inviting porches perfect for relaxing or entertaining. The main level offers a semi-open floor plan, w/ a spacious eat-in kitchen with room for multiple chefs, 2 large pantries, formal dining, family room w/ wood-burning fireplace, office, and an oversized laundry/mudroom.Upstairs, you’ll find all 4 generously sized bedrooms. The primary suite boasts a clawfoot tub, walk-in shower, and a walk-in closet, offering a luxurious retreat. Outside, enjoy 3 car detached garage, potential workshop, 2 large finished rooms above. Head down to the lake and private dock w/ new Trex deck, ideal for small boats, kayaking or fishing. After a day on the water, relax in the pool, hot tub, and or gather around one of 3 fire pits.A rare blend of privacy and convenience,this property is a must-see!
Zillow last checked: 8 hours ago
Listing updated: August 25, 2025 at 02:49am
Listed by:
Stacy Ryan,
Howard Hanna Real Estate Svcs. 757-357-3217
Bought with:
Jay Hassell
Keller Williams Realty Twn Ctr
Source: REIN Inc.,MLS#: 10593815
Facts & features
Interior
Bedrooms & bathrooms
- Bedrooms: 4
- Bathrooms: 3
- Full bathrooms: 2
- 1/2 bathrooms: 1
Heating
- Electric, Heat Pump, Programmable Thermostat, Zoned
Cooling
- Central Air, Zoned
Appliances
- Included: 220 V Elec, Dishwasher, Disposal, Microwave, Electric Range, Electric Water Heater
- Laundry: Dryer Hookup, Washer Hookup
Features
- Primary Sink-Double, Walk-In Closet(s), Ceiling Fan(s), Entrance Foyer, Pantry
- Flooring: Ceramic Tile, Laminate/LVP, Vinyl, Wood
- Windows: Window Treatments
- Basement: Crawl Space
- Attic: Scuttle,Walk-In
- Number of fireplaces: 1
- Fireplace features: Wood Burning
- Common walls with other units/homes: No Common Walls
Interior area
- Total interior livable area: 4,100 sqft
Property
Parking
- Total spaces: 3
- Parking features: Garage Det 3+ Car, Oversized, 3 Space, Driveway, Garage Door Opener
- Garage spaces: 3
- Has uncovered spaces: Yes
Accessibility
- Accessibility features: Main Floor Laundry, Pocket Doors
Features
- Levels: Two
- Stories: 2
- Patio & porch: Porch, Screened Porch
- Pool features: In Ground
- Has spa: Yes
- Spa features: Hot Tub
- Fencing: Back Yard,Front Yard,Wood,Fenced
- Has view: Yes
- View description: Water
- Has water view: Yes
- Water view: Water
- Waterfront features: Dock, Lake Front
Lot
- Size: 6.98 Acres
- Features: Horses Allowed, Wooded
Details
- Parcel number: 4904004B
- Zoning: RAC
- Special conditions: Owner Agent
- Other equipment: Attic Fan
- Horses can be raised: Yes
Construction
Type & style
- Home type: SingleFamily
- Architectural style: Colonial,Farmhouse,Traditional
- Property subtype: Farm
Materials
- Brick, Vinyl Siding
- Roof: Asphalt Shingle
Condition
- New construction: No
- Year built: 2008
Utilities & green energy
- Sewer: Septic Tank
- Water: Well
- Utilities for property: Cable Hookup
Community & neighborhood
Location
- Region: Windsor
- Subdivision: Windsor
HOA & financial
HOA
- Has HOA: No
Price history
Price history is unavailable.
Public tax history
| Year | Property taxes | Tax assessment |
|---|---|---|
| 2024 | $5,731 +2.8% | $785,100 |
| 2023 | $5,574 +15.3% | $785,100 +39.6% |
| 2022 | $4,833 | $562,200 |
Find assessor info on the county website
Neighborhood: 23487
Nearby schools
GreatSchools rating
- 8/10Windsor Elementary SchoolGrades: PK-5Distance: 4.9 mi
- 5/10Smithfield Middle SchoolGrades: 7-8Distance: 6.6 mi
- 7/10Smithfield High SchoolGrades: 9-12Distance: 6.5 mi
Schools provided by the listing agent
- Elementary: Windsor Elementary
- Middle: Smithfield Middle
- High: Smithfield
Source: REIN Inc.. This data may not be complete. We recommend contacting the local school district to confirm school assignments for this home.
Get pre-qualified for a loan
At Zillow Home Loans, we can pre-qualify you in as little as 5 minutes with no impact to your credit score.An equal housing lender. NMLS #10287.
Sell with ease on Zillow
Get a Zillow Showcase℠ listing at no additional cost and you could sell for —faster.
$926,700
2% more+$18,534
With Zillow Showcase(estimated)$945,234
