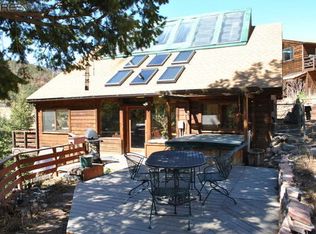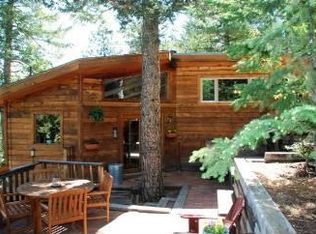Sold for $850,000
$850,000
162 Alaska Rd, Boulder, CO 80302
3beds
2,822sqft
Single Family Residence
Built in 1977
1.47 Acres Lot
$840,900 Zestimate®
$301/sqft
$4,554 Estimated rent
Home value
$840,900
$782,000 - $908,000
$4,554/mo
Zestimate® history
Loading...
Owner options
Explore your selling options
What's special
ELIGIBLE AS A VACATION RENTAL PER BOULDER COUNTY REGULATIONS. Nestled in the serene beauty of the Boulder Foothills on a 1.47 Acre Lot and only 13 minutes (7 miles) from downtown Boulder on mostly paved roads, this Charming 3 BR, 2 BA Home has been tastefully renovated, featuring a stunning Kitchen w Quartz Countertops, Waterfall Island & Newer SS Appliances. The open floor plan seamlessly connects the Living, Dining, Kitchen areas & View Deck, creating a warm and inviting indoor/outdoor atmosphere for entertaining. Throughout the space, you'll find Acacia Hardwood Flooring complemented by High Ceilings, an Open Floor Plan, Wood & Pellet Stoves, and an abundance of Skylights. Ascend to the Primary Suite's Studio, illuminated by Large Windows & Skylights that offer a serene ambiance. Step outside onto the View Deck from the Living Room and soak in the breathtaking Views. Additionally, there Is a Built-in Sauna for relaxation. Complete with 2-Car Attached Garage, this home offers style & functionality for comfortable living & stunning vistas. The primary Bedroom opens to a private Deck that's wired for a Hot Tub. The expansive 1.47 Acre property offers endless possibilities for outdoor activities such as gardening, hiking & sledding. The location offers neighborhood Trails that connect to the Betasso Recreation Area only 1.7 miles away. Just a short drive to downtown Boulder, access the vibrant city life, cultural events & outdoor activities , while still enjoying the peace & privacy of mountain living. This move-in ready mountain house offers a perfect blend of value, comfort, and tranquility. Active High Speed Starlink Internet for Streaming & Video Calls. Century Link Internet also Available. Hazard Ins available via Allstate, American Family, USAA . Fourmile Canyon & Logan Mill are county maintained & plowed. Septicsmart Certification issued July 2024. April 2024 Inspection Reports available.
Zillow last checked: 8 hours ago
Listing updated: October 20, 2025 at 09:08pm
Listed by:
Peyman Razifard 3036678738,
Modern Prestige Real Estate,
Sarka Kubicova 720-229-9915,
Modern Prestige Real Estate
Bought with:
Non-IRES Agent
Non-IRES
Source: IRES,MLS#: 1031626
Facts & features
Interior
Bedrooms & bathrooms
- Bedrooms: 3
- Bathrooms: 2
- Full bathrooms: 1
- 3/4 bathrooms: 1
- Main level bathrooms: 2
Primary bedroom
- Description: Wood
- Features: 3/4 Primary Bath
- Level: Main
- Area: 425 Square Feet
- Dimensions: 17 x 25
Bedroom 2
- Description: Carpet
- Level: Main
- Area: 192 Square Feet
- Dimensions: 12 x 16
Bedroom 3
- Description: Carpet
- Level: Main
- Area: 176 Square Feet
- Dimensions: 11 x 16
Dining room
- Description: Wood
- Level: Main
- Area: 90 Square Feet
- Dimensions: 9 x 10
Kitchen
- Description: Wood
- Level: Main
- Area: 80 Square Feet
- Dimensions: 8 x 10
Living room
- Description: Wood
- Level: Main
- Area: 294 Square Feet
- Dimensions: 14 x 21
Study
- Description: Tile
- Level: Upper
- Area: 150 Square Feet
- Dimensions: 10 x 15
Heating
- Forced Air
Cooling
- Ceiling Fan(s)
Appliances
- Included: Electric Range, Dishwasher, Refrigerator, Washer, Dryer
- Laundry: Washer/Dryer Hookup
Features
- Eat-in Kitchen, Cathedral Ceiling(s), Open Floorplan, Workshop, Walk-In Closet(s), Sauna
- Flooring: Wood
- Windows: Skylight(s), Window Coverings, Wood Frames
- Basement: None
- Has fireplace: Yes
- Fireplace features: Two or More, Living Room, Bedroom
Interior area
- Total structure area: 2,500
- Total interior livable area: 2,822 sqft
- Finished area above ground: 2,500
- Finished area below ground: 0
Property
Parking
- Total spaces: 2
- Parking features: Oversized
- Attached garage spaces: 2
- Details: Attached
Features
- Levels: Two
- Stories: 2
- Patio & porch: Deck
Lot
- Size: 1.47 Acres
- Features: Wooded, Evergreen Trees, Deciduous Trees, Native Plants, Rolling Slope
Details
- Parcel number: R0072209
- Zoning: F
- Special conditions: Private Owner,Short Sale
- Horses can be raised: Yes
- Horse amenities: Horse(s) Allowed, Zoning Appropriate for 2 Horses
Construction
Type & style
- Home type: SingleFamily
- Architectural style: Contemporary
- Property subtype: Single Family Residence
Materials
- Frame
- Roof: Composition
Condition
- New construction: No
- Year built: 1977
Utilities & green energy
- Electric: Xcel Energy
- Gas: Propane Tank
- Sewer: Septic Tank
- Water: Well
- Utilities for property: Electricity Available, Propane
Green energy
- Energy efficient items: Windows, Thermostat
Community & neighborhood
Security
- Security features: Fire Alarm
Location
- Region: Boulder
- Subdivision: Sugarloaf Area
Other
Other facts
- Road surface type: Dirt
Price history
| Date | Event | Price |
|---|---|---|
| 6/6/2025 | Listing removed | $4,800$2/sqft |
Source: Zillow Rentals Report a problem | ||
| 5/31/2025 | Listed for rent | $4,800$2/sqft |
Source: Zillow Rentals Report a problem | ||
| 4/21/2025 | Sold | $850,000-5.5%$301/sqft |
Source: | ||
| 4/18/2025 | Pending sale | $899,000$319/sqft |
Source: | ||
| 9/19/2024 | Price change | $899,000-0.1%$319/sqft |
Source: | ||
Public tax history
| Year | Property taxes | Tax assessment |
|---|---|---|
| 2025 | $6,396 +1.6% | $62,713 -9.8% |
| 2024 | $6,295 +26.2% | $69,526 -1% |
| 2023 | $4,990 +4.5% | $70,201 +43.7% |
Find assessor info on the county website
Neighborhood: 80302
Nearby schools
GreatSchools rating
- 6/10Flatirons Elementary SchoolGrades: K-5Distance: 4.8 mi
- 5/10Casey Middle SchoolGrades: 6-8Distance: 4.7 mi
- 10/10Boulder High SchoolGrades: 9-12Distance: 5.2 mi
Schools provided by the listing agent
- Elementary: Gold Hill,Flatirons
- Middle: Casey
- High: Boulder
Source: IRES. This data may not be complete. We recommend contacting the local school district to confirm school assignments for this home.
Get pre-qualified for a loan
At Zillow Home Loans, we can pre-qualify you in as little as 5 minutes with no impact to your credit score.An equal housing lender. NMLS #10287.
Sell for more on Zillow
Get a Zillow Showcase℠ listing at no additional cost and you could sell for .
$840,900
2% more+$16,818
With Zillow Showcase(estimated)$857,718

