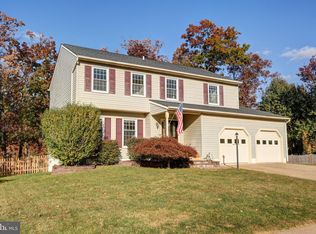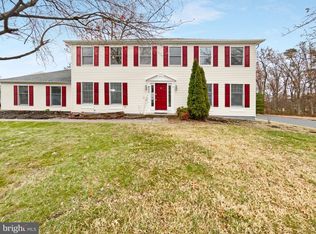Sold for $785,000 on 09/29/25
$785,000
162 Applegate Dr, Sterling, VA 20164
3beds
2,775sqft
Single Family Residence
Built in 1986
10,019 Square Feet Lot
$787,500 Zestimate®
$283/sqft
$3,379 Estimated rent
Home value
$787,500
$748,000 - $827,000
$3,379/mo
Zestimate® history
Loading...
Owner options
Explore your selling options
What's special
This home is going to be very hard to resist. Wouldn’t you say? From the street, it’s charming. Behind the door? It’s packed with updates that make everyday life smoother, easier, and more enjoyable. Set in Sterling’s Forest Ridge neighborhood, this home has seen nearly $180,000 in improvements—each one adding comfort, function, and style. Whether you're cooking in the refreshed kitchen, relaxing in the transformed backyard, or just soaking in the calm of a well-designed space, everything here feels ready to live well. Start with the kitchen—the 2025 update brought in all new cabinet doors and drawers and fresh flooring, giving this central space the clean, functional aesthetic it deserves. Whether you’re prepping a quick dinner or hosting the holidays, it’s ready. Upstairs, the primary suite got a full redesign in 2020. Think high-end Kohler LuxStone shower, dual vanity with modern lighting, durable laminate flooring, and a sleek Kohler toilet. One of the original bedrooms was reimagined to create a generous walk-in closet that’s as practical as it is luxurious. In 2023, the hallway bath was updated with new flooring and a toilet. And in 2025, all upstairs carpet was replaced, bringing soft, neutral texture underfoot. The finished basement got a head start on open-concept living back in 2018 with the removal of a closet and partial wall, plus new laminate flooring. That open space is ideal for a rec room, workout zone, or home office. The basement bathroom got a flooring refresh in 2025, and the sump pump was replaced in 2023—an often overlooked, but deeply appreciated update. On the main level, the powder room was reimagined in 2022 with a new floor, stylish vanity and lighting, and another Kohler toilet—creating a consistent, elevated look across all bathrooms. Appliances? All set. A new sink disposal in 2022, a new dishwasher came in 2023, a microwave followed in late 2023, and the washer/dryer were installed in January 2024. The garage was upgraded with a 50-amp line in 2020, ready for workshop tools or future EV charging. Major systems are no longer a question mark. The water main line was fully replaced in 2022. The roof was done in 2019. And every single window in the house was replaced in 2024, boosting energy efficiency and curb appeal in one fell swoop. And now… the backyard. Redesigned in 2020 at a cost of $48,000, this space is a retreat. A paver patio with built-in lighting and a stone half-wall creates the perfect space to gather or unwind. Trees, bushes, and hardscaping bring layered texture and privacy, all enclosed by new fencing added in 2021. Located in the sought-after Forest Ridge neighborhood, you’re close to parks, nature trails, shops, and commuter routes—but tucked into a setting that feels calm and comfortable. This is more than a home that’s been kept up—it’s a home that’s been carefully elevated. Every choice, every detail, every dollar spent has been about creating a place that’s a pleasure to live in. Now it’s your turn.
Zillow last checked: 8 hours ago
Listing updated: September 29, 2025 at 03:45pm
Listed by:
Darius Mahdavi 561-346-5887,
Samson Properties,
Listing Team: Fox Homes Team, Co-Listing Team: Fox Homes Team,Co-Listing Agent: Devon Fox 703-895-6198,
Samson Properties
Bought with:
Dana Hofferber, 0225240034
Weichert, REALTORS
Source: Bright MLS,MLS#: VALO2105034
Facts & features
Interior
Bedrooms & bathrooms
- Bedrooms: 3
- Bathrooms: 4
- Full bathrooms: 3
- 1/2 bathrooms: 1
- Main level bathrooms: 1
Primary bedroom
- Features: Flooring - Carpet
- Level: Upper
- Area: 322 Square Feet
- Dimensions: 23 x 14
Bedroom 2
- Level: Upper
- Area: 143 Square Feet
- Dimensions: 13 x 11
Bedroom 3
- Features: Flooring - Carpet
- Level: Upper
- Area: 81 Square Feet
- Dimensions: 9 x 9
Dining room
- Features: Flooring - HardWood
- Level: Main
- Area: 144 Square Feet
- Dimensions: 12 x 12
Family room
- Features: Flooring - Carpet
- Level: Lower
- Area: 180 Square Feet
- Dimensions: 18 x 10
Foyer
- Level: Main
Kitchen
- Features: Flooring - Tile/Brick
- Level: Main
- Area: 168 Square Feet
- Dimensions: 12 x 14
Living room
- Features: Flooring - HardWood
- Level: Main
- Area: 247 Square Feet
- Dimensions: 19 x 13
Heating
- Heat Pump, Central, Electric
Cooling
- Central Air, Electric
Appliances
- Included: Dishwasher, Disposal, Microwave, ENERGY STAR Qualified Refrigerator, Dryer, Ice Maker, Refrigerator, Cooktop, Water Heater, Electric Water Heater
- Laundry: In Basement
Features
- Dining Area, Upgraded Countertops, Primary Bath(s), Crown Molding, Open Floorplan, Ceiling Fan(s)
- Flooring: Wood
- Basement: Full
- Number of fireplaces: 1
- Fireplace features: Glass Doors, Mantel(s), Screen, Equipment
Interior area
- Total structure area: 2,775
- Total interior livable area: 2,775 sqft
- Finished area above ground: 1,875
- Finished area below ground: 900
Property
Parking
- Total spaces: 2
- Parking features: Garage Door Opener, Off Site, Attached
- Attached garage spaces: 2
Accessibility
- Accessibility features: None
Features
- Levels: Three
- Stories: 3
- Patio & porch: Patio
- Exterior features: Lighting
- Pool features: None
- Fencing: Wood
Lot
- Size: 10,019 sqft
- Features: Corner Lot
Details
- Additional structures: Above Grade, Below Grade
- Parcel number: 023172421000
- Zoning: R4
- Special conditions: Standard
Construction
Type & style
- Home type: SingleFamily
- Architectural style: Colonial
- Property subtype: Single Family Residence
Materials
- Aluminum Siding
- Foundation: Other
Condition
- Excellent
- New construction: No
- Year built: 1986
Utilities & green energy
- Sewer: Public Septic
- Water: Public
Community & neighborhood
Security
- Security features: Exterior Cameras, Motion Detectors, Security System
Location
- Region: Sterling
- Subdivision: Forest Ridge
HOA & financial
HOA
- Has HOA: Yes
- HOA fee: $164 annually
- Services included: Common Area Maintenance
- Association name: FOREST RIDGE HOMEOWNERS ASSOCIATION
Other
Other facts
- Listing agreement: Exclusive Right To Sell
- Listing terms: Cash,Conventional,FHA,VA Loan
- Ownership: Fee Simple
Price history
| Date | Event | Price |
|---|---|---|
| 9/29/2025 | Sold | $785,000+4.7%$283/sqft |
Source: | ||
| 9/8/2025 | Pending sale | $750,000$270/sqft |
Source: | ||
| 9/4/2025 | Listed for sale | $750,000+47.1%$270/sqft |
Source: | ||
| 10/12/2018 | Sold | $510,000-1.9%$184/sqft |
Source: Public Record | ||
| 8/17/2018 | Listed for sale | $520,000+5.1%$187/sqft |
Source: Fairfax Realty Select #1002256492 | ||
Public tax history
| Year | Property taxes | Tax assessment |
|---|---|---|
| 2025 | $5,613 +1.3% | $697,270 +8.8% |
| 2024 | $5,542 +7.8% | $640,680 +9% |
| 2023 | $5,143 +2.1% | $587,750 +3.8% |
Find assessor info on the county website
Neighborhood: 20164
Nearby schools
GreatSchools rating
- 3/10Forest Grove Elementary SchoolGrades: PK-5Distance: 0.3 mi
- 3/10Sterling Middle SchoolGrades: 6-8Distance: 1.1 mi
- 2/10Park View High SchoolGrades: 9-12Distance: 2 mi
Schools provided by the listing agent
- Elementary: Forest Grove
- Middle: Sterling
- High: Park View
- District: Loudoun County Public Schools
Source: Bright MLS. This data may not be complete. We recommend contacting the local school district to confirm school assignments for this home.
Get a cash offer in 3 minutes
Find out how much your home could sell for in as little as 3 minutes with a no-obligation cash offer.
Estimated market value
$787,500
Get a cash offer in 3 minutes
Find out how much your home could sell for in as little as 3 minutes with a no-obligation cash offer.
Estimated market value
$787,500



