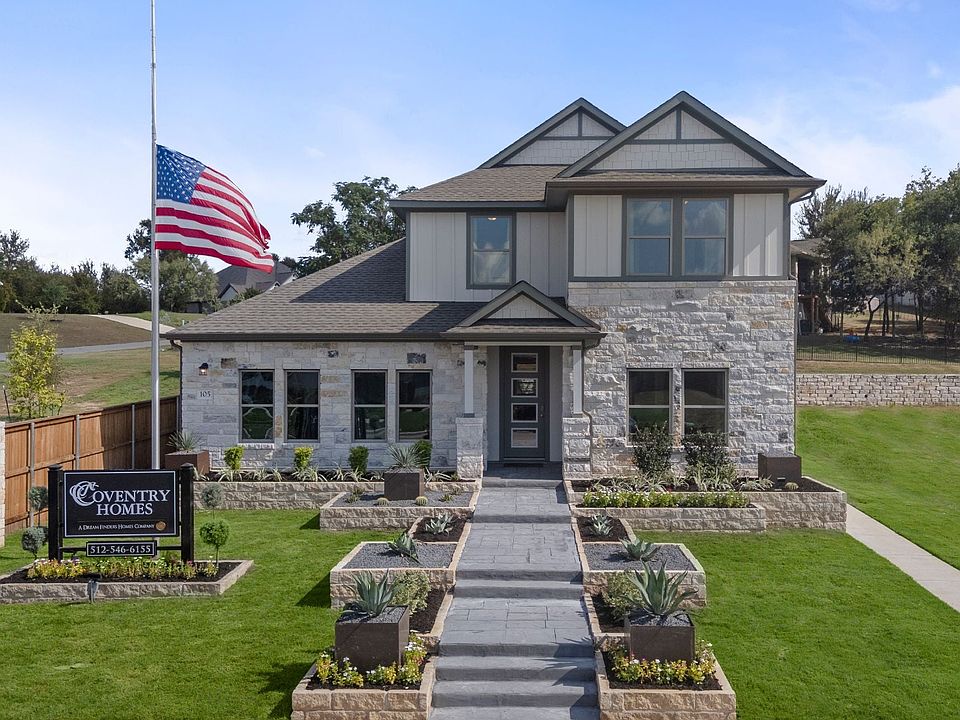New Coventry Home! Stylish and functional, this popular floor plan shines with thoughtful details and a beautiful stone exterior on a corner lot that makes a lasting impression. Two secondary bedrooms welcome you at the front, while the private primary suite rests at the back, ensuring personal space for all. A versatile double-door flex room offers the perfect spot for a home office, playroom, or media area. The open great room and dining area are filled with natural light and flow seamlessly into a stunning kitchen featuring an oversized island, abundant cabinetry, built-in gas cooktop, stainless steel appliances, and a tasteful tile backsplash. Outside, enjoy a covered patio and fully fenced, landscaped backyard ideal for entertaining or relaxing. The primary suite offers a large walk-in shower, dual sinks, and a spacious walk-in closet. A generous two-car garage completes this exceptional home. Schedule your tour today! ** Ask us about our low interest rates & special financing! Visit Onsite for details – subject to change without notice. **
Active
Special offer
$389,190
162 Ayres Horn, Cedar Creek, TX 78612
4beds
2,005sqft
Single Family Residence
Built in 2025
8,189.28 Square Feet Lot
$-- Zestimate®
$194/sqft
$80/mo HOA
What's special
Fully fenced landscaped backyardStainless steel appliancesDining areaOpen great roomCovered patioCorner lotLarge walk-in shower
Call: (737) 206-8020
- 34 days |
- 53 |
- 0 |
Zillow last checked: 7 hours ago
Listing updated: October 05, 2025 at 03:02pm
Listed by:
Daniel Wilson (512) 328-7777,
New Home Now
Source: Unlock MLS,MLS#: 2014394
Travel times
Schedule tour
Select your preferred tour type — either in-person or real-time video tour — then discuss available options with the builder representative you're connected with.
Facts & features
Interior
Bedrooms & bathrooms
- Bedrooms: 4
- Bathrooms: 3
- Full bathrooms: 3
- Main level bedrooms: 4
Primary bedroom
- Features: See Remarks, Walk-In Closet(s)
- Level: Main
Primary bathroom
- Features: Full Bath, Walk-in Shower
- Level: Main
Kitchen
- Features: Breakfast Bar, Kitchen Island, Quartz Counters, Dining Area, Eat-in Kitchen, Open to Family Room, Pantry
- Level: Main
Heating
- Central
Cooling
- Central Air
Appliances
- Included: Built-In Oven(s), Dishwasher, Disposal, Gas Cooktop, Microwave, Refrigerator, Self Cleaning Oven
Features
- Breakfast Bar, Quartz Counters, Double Vanity, Eat-in Kitchen, Entrance Foyer, Kitchen Island, No Interior Steps, Open Floorplan, Pantry, Primary Bedroom on Main, Walk-In Closet(s), Washer Hookup
- Flooring: Carpet, Tile, Vinyl
- Windows: Double Pane Windows, ENERGY STAR Qualified Windows
Interior area
- Total interior livable area: 2,005 sqft
Property
Parking
- Total spaces: 2
- Parking features: Attached, Door-Single, Driveway, Garage, Garage Door Opener, Garage Faces Front, Inside Entrance, Kitchen Level
- Attached garage spaces: 2
Accessibility
- Accessibility features: None
Features
- Levels: One
- Stories: 1
- Patio & porch: Covered, Front Porch, Patio
- Exterior features: See Remarks, Private Yard
- Pool features: None
- Fencing: Back Yard, Privacy
- Has view: Yes
- View description: Hill Country
- Waterfront features: None
Lot
- Size: 8,189.28 Square Feet
- Features: Back Yard, Corner Lot, Curbs, Front Yard, Sprinkler - Automatic, Sprinkler - Back Yard, Sprinklers In Front, Sprinkler - In-ground
Details
- Additional structures: None
- Parcel number: 8734437
- Special conditions: Standard
Construction
Type & style
- Home type: SingleFamily
- Property subtype: Single Family Residence
Materials
- Foundation: Slab
- Roof: Composition, Shingle
Condition
- New Construction
- New construction: Yes
- Year built: 2025
Details
- Builder name: Coventry Homes
Utilities & green energy
- Sewer: Public Sewer
- Water: Public
- Utilities for property: Cable Available, Electricity Available, Natural Gas Available, Phone Available, Sewer Available, Underground Utilities, Water Available
Community & HOA
Community
- Features: See Remarks, Park, Playground, Pool, Sport Court(s)/Facility
- Subdivision: Riverbend at Double Eagle
HOA
- Has HOA: Yes
- Services included: Common Area Maintenance
- HOA fee: $80 monthly
- HOA name: Riverbend @ Double Eagle Residential Community Inc
Location
- Region: Cedar Creek
Financial & listing details
- Price per square foot: $194/sqft
- Annual tax amount: $93
- Date on market: 9/4/2025
- Listing terms: Cash,Conventional,FHA,Texas Vet,VA Loan
- Electric utility on property: Yes
About the community
PoolPlaygroundTennisTrails
Located just 30 minutes from downtown Austin and only 15 minutes from the Austin-Bergstrom International Airport and Tesla's Gigafactory, Riverbend at Double Eagle combines small-town charm with unmatched access to the Austin corridor. Riverbend at Double Eagle will feature thoughtfully designed homes in a neighborhood setting that embraces connection and convenience. Homeowners will enjoy a range of community amenities, including a resort-style pool, pickleball courts, playscapes for families, and walking trails that wind through natural green spaces. In addition to the on-site amenities, residents can take advantage of the area's incredible outdoor recreation, with McKinney Roughs Nature Park, Bastrop State Park, and Lake Bastrop all just a short drive away. Golfers will love the nearby award-winning course at Lost Pines Hyatt, while the historic Main Street district in downtown Bastrop offers local shopping, dining, and entertainment, including the iconic Bastrop Opera House. Find your new construction home with Coventry Homes today - call or stop by our model to learn more!
Rates Starting as Low as 2.99% (5.959% APR)*
Biggest Savings Sales Event-Think big, save bigger with low rates and huge savings on quick move-in homes!Source: Coventry Homes
