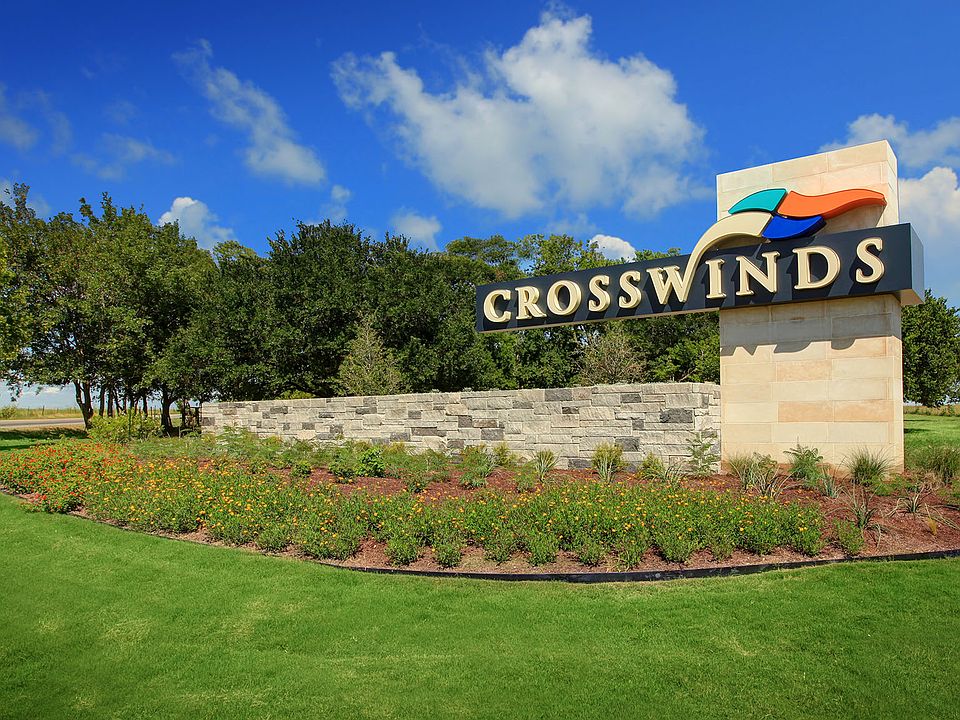Step through the front entrance and you'll find a spacious entryway adorned with three large windows allowing natural light to illuminate the space. Located right off the front entrance is the utility room. As you proceed into the family room, you'll be captivated by the 19-foot ceilings. The corner kitchen features an island with built-in seating and a walk-in pantry. The adjacent dining area is bathed in natural light from the corner wall of windows. Enter the private primary suite, where a wall of windows welcomes you filling the room with natural light. French doors lead you to the primary bath, which offers dual vanities, a spacious glass-enclosed shower, and two oversized walk-in closets. On the second floor, you'll discover an open game room. The secondary bedrooms feature walk-in closets, separate linen closets, and share a full bathroom. A private guest suite with a full bathroom completes the upstairs. Outside is an extended covered backyard patio. Completing the floor plan is a mud room located just off the two-car garage.
Active
$424,900
162 Blackborrow Dr, Kyle, TX 78640
4beds
2,392sqft
Single Family Residence
Built in 2025
4,800.31 Square Feet Lot
$421,900 Zestimate®
$178/sqft
$48/mo HOA
What's special
Extended covered backyard patioWall of windowsDining areaPrivate guest suiteLarge windowsOversized walk-in closetsOpen game room
Call: (737) 520-3917
- 70 days |
- 26 |
- 0 |
Zillow last checked: 7 hours ago
Listing updated: October 06, 2025 at 01:52pm
Listed by:
Lee Jones (713) 948-6666,
Perry Homes Realty, LLC
Source: Unlock MLS,MLS#: 3854846
Travel times
Schedule tour
Select your preferred tour type — either in-person or real-time video tour — then discuss available options with the builder representative you're connected with.
Facts & features
Interior
Bedrooms & bathrooms
- Bedrooms: 4
- Bathrooms: 4
- Full bathrooms: 3
- 1/2 bathrooms: 1
- Main level bedrooms: 1
Heating
- Natural Gas
Cooling
- Ceiling Fan(s), Central Air
Appliances
- Included: Built-In Oven(s), Dishwasher, Disposal, ENERGY STAR Qualified Appliances, Gas Cooktop, Microwave, Self Cleaning Oven, Tankless Water Heater
Features
- See Remarks, Breakfast Bar, High Ceilings, Gas Dryer Hookup, French Doors, Kitchen Island, Open Floorplan, Pantry, Walk-In Closet(s), Washer Hookup
- Flooring: Carpet, Tile
- Windows: Double Pane Windows
Interior area
- Total interior livable area: 2,392 sqft
Property
Parking
- Total spaces: 2
- Parking features: Attached, Garage Door Opener
- Attached garage spaces: 2
Accessibility
- Accessibility features: None
Features
- Levels: Two
- Stories: 2
- Patio & porch: Covered
- Exterior features: Gutters Partial, Private Yard
- Pool features: None
- Fencing: Privacy, Wood
- Has view: Yes
- View description: None
- Waterfront features: None
Lot
- Size: 4,800.31 Square Feet
- Features: Sprinkler - Back Yard, Sprinklers In Front
Details
- Additional structures: None
- Parcel number: R191338
- Special conditions: Standard
Construction
Type & style
- Home type: SingleFamily
- Property subtype: Single Family Residence
Materials
- Foundation: Slab
- Roof: Composition
Condition
- New Construction
- New construction: Yes
- Year built: 2025
Details
- Builder name: Perry Homes
Utilities & green energy
- Sewer: Public Sewer
- Water: Public
- Utilities for property: Underground Utilities
Community & HOA
Community
- Features: BBQ Pit/Grill, Cluster Mailbox, Common Grounds, Dog Park, Playground, Pool, Sport Court(s)/Facility
- Subdivision: Crosswinds 40'
HOA
- Has HOA: Yes
- Services included: See Remarks
- HOA fee: $575 annually
- HOA name: Guardian Association Management
Location
- Region: Kyle
Financial & listing details
- Price per square foot: $178/sqft
- Tax assessed value: $70,620
- Annual tax amount: $1,897
- Date on market: 7/30/2025
- Listing terms: Cash,Conventional,FHA,VA Loan
About the community
PoolPlaygroundTrails
Welcome to the master-planned community of Crosswinds - offering new homes for sale located just south of Austin in the beautiful city of Kyle. This charming community offers a family-friendly atmosphere close to shopping, restaurants, parks and plentiful amenities. Residents will enjoy an extensive trail system for walking, hiking, and biking, a swimming pool and splash park, playgrounds, open green space, a dog park, and more. Students will attend schools in Hays CISD where their mission is to nurture students to become extraordinary citizens through unique, personal educational experiences. Explore open-concept floor plans for a variety of lifestyles. All Perry homes feature smart home technology at no additional cost as well as an industry-leading warranty. Schedule a tour with our Sales Professionals today!
Source: Perry Homes

