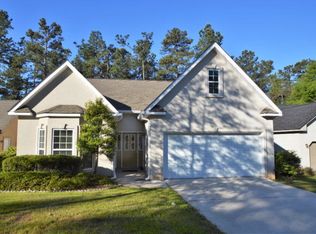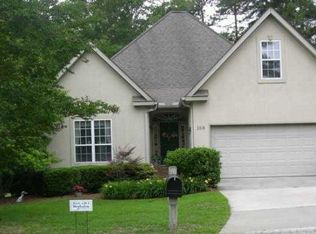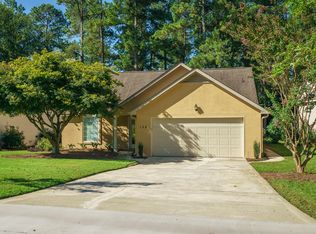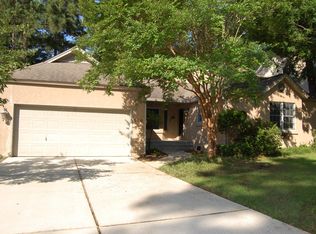Sold for $265,000
$265,000
162 Boxwood Rd, Aiken, SC 29803
3beds
1,620sqft
Single Family Residence
Built in 1994
6,534 Square Feet Lot
$249,400 Zestimate®
$164/sqft
$2,370 Estimated rent
Home value
$249,400
$237,000 - $262,000
$2,370/mo
Zestimate® history
Loading...
Owner options
Explore your selling options
What's special
3 bed 2 bath single story energy efficient stucco home in Woodside Plantation. Featuring a large screened in porch, large walk in closets and vaulted ceilings. Well maintained home ready for your cosmetic improvements! Gas log fireplace in great room, wainscotting in dining room, ceiling fans through out.
Large eat-in kitchen with breakfast nook and access to back porch. Laundry room with extra storage.
Large primary suite with soaker tub and separate shower and spacious walk in closet.
Additional deck space off screened porch.
Woodside is a gated community with over 10 miles of walking trails, community green spaces, lakes, and two country clubs.
Sold As-is. Rhodes Law Firm to hold Earnest Money.
Zillow last checked: 8 hours ago
Listing updated: January 12, 2026 at 02:40am
Listed by:
Betsey W Davis 706-627-4872,
Jim Hadden Real Estate
Bought with:
Jacob M Klarman, 89689
Coldwell Banker Best Life Realty
Source: Aiken MLS,MLS#: 219614
Facts & features
Interior
Bedrooms & bathrooms
- Bedrooms: 3
- Bathrooms: 2
- Full bathrooms: 2
Primary bedroom
- Level: Main
- Area: 195
- Dimensions: 15 x 13
Bedroom 2
- Level: Main
- Area: 154
- Dimensions: 14 x 11
Bedroom 3
- Level: Main
- Area: 121
- Dimensions: 11 x 11
Dining room
- Level: Main
- Area: 130
- Dimensions: 10 x 13
Kitchen
- Level: Main
- Area: 143
- Dimensions: 11 x 13
Laundry
- Level: Main
- Area: 36
- Dimensions: 6 x 6
Living room
- Level: Main
- Area: 247
- Dimensions: 19 x 13
Other
- Description: Breakfast Nook
- Level: Main
- Area: 121
- Dimensions: 11 x 11
Other
- Description: Entry Foyer
- Level: Main
- Area: 54
- Dimensions: 6 x 9
Heating
- Electric, Forced Air
Cooling
- Central Air, Electric
Appliances
- Included: Washer, Refrigerator, Dishwasher, Dryer, Electric Water Heater
Features
- Walk-In Closet(s), Bedroom on 1st Floor, Cathedral Ceiling(s), Ceiling Fan(s), Eat-in Kitchen, See Remarks, Cable Internet
- Flooring: Carpet, Ceramic Tile, Vinyl
- Basement: Crawl Space
- Number of fireplaces: 1
- Fireplace features: Living Room, Gas Log
Interior area
- Total structure area: 1,620
- Total interior livable area: 1,620 sqft
- Finished area above ground: 1,620
- Finished area below ground: 0
Property
Parking
- Total spaces: 2
- Parking features: Attached, Driveway
- Attached garage spaces: 2
- Has uncovered spaces: Yes
Features
- Levels: One
- Patio & porch: Deck, Porch, Screened
- Pool features: None
Lot
- Size: 6,534 sqft
- Dimensions: 60 x 112
- Features: Landscaped
Details
- Additional structures: Garage(s)
- Parcel number: 1070736001
- Special conditions: Standard
- Horse amenities: None
Construction
Type & style
- Home type: SingleFamily
- Architectural style: Cottage
- Property subtype: Single Family Residence
Materials
- Stucco
- Foundation: Block
- Roof: Composition
Condition
- New construction: No
- Year built: 1994
Utilities & green energy
- Sewer: Public Sewer
- Water: Public
- Utilities for property: Cable Available
Community & neighborhood
Community
- Community features: See Remarks, Country Club, Gated, Golf, Lake, Recreation Area, Tennis Court(s)
Location
- Region: Aiken
- Subdivision: Woodside Plantation
HOA & financial
HOA
- Has HOA: Yes
- HOA fee: $1,392 annually
Other
Other facts
- Listing terms: Contract
- Road surface type: Paved
Price history
| Date | Event | Price |
|---|---|---|
| 10/10/2025 | Sold | $265,000+6.4%$164/sqft |
Source: | ||
| 9/22/2025 | Pending sale | $249,000$154/sqft |
Source: | ||
| 9/20/2025 | Contingent | $249,000$154/sqft |
Source: | ||
| 9/19/2025 | Listed for sale | $249,000$154/sqft |
Source: | ||
Public tax history
| Year | Property taxes | Tax assessment |
|---|---|---|
| 2025 | $541 | $7,400 |
| 2024 | $541 -0.2% | $7,400 |
| 2023 | $542 +2.8% | $7,400 |
Find assessor info on the county website
Neighborhood: 29803
Nearby schools
GreatSchools rating
- 8/10Chukker Creek Elementary SchoolGrades: PK-5Distance: 1.8 mi
- 5/10M. B. Kennedy Middle SchoolGrades: 6-8Distance: 1.9 mi
- 6/10South Aiken High SchoolGrades: 9-12Distance: 1.8 mi
Schools provided by the listing agent
- Elementary: Chukker Creek
- Middle: Aiken Intermediate 6th-Kennedy Middle 7th&8th
- High: South Aiken
Source: Aiken MLS. This data may not be complete. We recommend contacting the local school district to confirm school assignments for this home.
Get pre-qualified for a loan
At Zillow Home Loans, we can pre-qualify you in as little as 5 minutes with no impact to your credit score.An equal housing lender. NMLS #10287.
Sell for more on Zillow
Get a Zillow Showcase℠ listing at no additional cost and you could sell for .
$249,400
2% more+$4,988
With Zillow Showcase(estimated)$254,388



