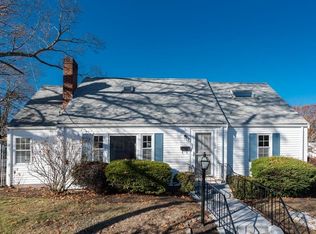Sold for $670,000
$670,000
162 Butler Rd, Quincy, MA 02169
3beds
1,560sqft
Single Family Residence
Built in 1930
5,500 Square Feet Lot
$969,900 Zestimate®
$429/sqft
$3,633 Estimated rent
Home value
$969,900
$863,000 - $1.10M
$3,633/mo
Zestimate® history
Loading...
Owner options
Explore your selling options
What's special
Must see Merrymount Gem. Location and opportunity awaits to make this your dream home located in the highly desirable Merrymount neighborhood of Quincy. An easy walk to Black Creek and other local amenities. Downtown Quincy Center and Marina Bay are a short distance with restaurants and shops. This classic colonial features a large fireplaced living room with built-in shelving, sitting sunroom, elegant dining room with built-in, eat in kitchen; hardwood floors throughout; and large unfinished basement with exterior access. Three bedrooms and full bath on second floor with walk up attic offers storage or expansion. Heated (electric) enclosed porch overlooks a nice back yard and detached one car garage. Walking distance to schools and Wollaston Beach and easy access to highway and public transportation. First showing at Open House on Sunday, January 8, 2023 from 11-1. Private accompanied showings available thereafter by appointment only.
Zillow last checked: 8 hours ago
Listing updated: February 24, 2023 at 11:20am
Listed by:
Mafalda DeSimone 617-838-9607,
C&D Realty Services 617-770-4455,
Mafalda DeSimone 617-838-9607
Bought with:
Katharine Propper
Berkshire Hathaway HomeServices Robert Paul Properties
Source: MLS PIN,MLS#: 73068521
Facts & features
Interior
Bedrooms & bathrooms
- Bedrooms: 3
- Bathrooms: 2
- Full bathrooms: 1
- 1/2 bathrooms: 1
Primary bedroom
- Features: Closet, Flooring - Hardwood, Flooring - Wall to Wall Carpet, Window(s) - Bay/Bow/Box, Lighting - Overhead
- Level: Second
Bedroom 2
- Features: Ceiling Fan(s), Closet, Flooring - Hardwood, Window(s) - Bay/Bow/Box
- Level: Second
Bedroom 3
- Features: Ceiling Fan(s), Closet, Flooring - Hardwood, Window(s) - Bay/Bow/Box
- Level: Third
Bathroom 1
- Features: Bathroom - Half, Flooring - Vinyl, Window(s) - Bay/Bow/Box
- Level: First
Bathroom 2
- Features: Bathroom - Full, Bathroom - Tiled With Tub & Shower, Flooring - Stone/Ceramic Tile, Window(s) - Bay/Bow/Box, Attic Access
- Level: Second
Dining room
- Features: Closet/Cabinets - Custom Built, Flooring - Hardwood, Window(s) - Bay/Bow/Box, Lighting - Overhead, Decorative Molding
- Level: Main,First
Kitchen
- Features: Closet/Cabinets - Custom Built, Flooring - Stone/Ceramic Tile, Window(s) - Bay/Bow/Box, Recessed Lighting, Lighting - Overhead
- Level: Main,First
Living room
- Features: Flooring - Hardwood, Window(s) - Bay/Bow/Box, Decorative Molding
- Level: Main,First
Heating
- Steam, Natural Gas
Cooling
- Window Unit(s)
Appliances
- Included: Gas Water Heater, Range, Refrigerator, Washer
- Laundry: Washer Hookup, Sink, In Basement
Features
- Lighting - Overhead, Ceiling Fan(s), Sitting Room, Walk-up Attic
- Flooring: Wood, Tile, Vinyl, Flooring - Hardwood, Flooring - Wood
- Windows: Bay/Bow/Box, Insulated Windows
- Basement: Full,Interior Entry,Unfinished
- Number of fireplaces: 1
- Fireplace features: Living Room
Interior area
- Total structure area: 1,560
- Total interior livable area: 1,560 sqft
Property
Parking
- Total spaces: 3
- Parking features: Detached, Paved Drive, Off Street
- Garage spaces: 1
- Uncovered spaces: 2
Features
- Patio & porch: Porch - Enclosed
- Exterior features: Porch - Enclosed, Sprinkler System
- Waterfront features: Creek, Ocean, Walk to, 3/10 to 1/2 Mile To Beach
Lot
- Size: 5,500 sqft
- Features: Flood Plain
Details
- Parcel number: M:1104 B:37 L:7,174107
- Zoning: RESB
Construction
Type & style
- Home type: SingleFamily
- Architectural style: Colonial
- Property subtype: Single Family Residence
Materials
- Frame
- Foundation: Concrete Perimeter
- Roof: Shingle
Condition
- Year built: 1930
Utilities & green energy
- Electric: Circuit Breakers
- Sewer: Public Sewer
- Water: Public
- Utilities for property: for Electric Range, for Electric Oven, Washer Hookup
Community & neighborhood
Community
- Community features: Public Transportation, Shopping, Park, Walk/Jog Trails, Medical Facility, Bike Path, Conservation Area, House of Worship, Public School, T-Station
Location
- Region: Quincy
- Subdivision: Merrymount
Price history
| Date | Event | Price |
|---|---|---|
| 2/24/2023 | Sold | $670,000+1.7%$429/sqft |
Source: MLS PIN #73068521 Report a problem | ||
| 1/5/2023 | Listed for sale | $659,000$422/sqft |
Source: MLS PIN #73068521 Report a problem | ||
Public tax history
| Year | Property taxes | Tax assessment |
|---|---|---|
| 2025 | $7,406 +5.7% | $642,300 +3.3% |
| 2024 | $7,009 +9.9% | $621,900 +8.5% |
| 2023 | $6,379 +2.3% | $573,100 +10.1% |
Find assessor info on the county website
Neighborhood: Merrymount
Nearby schools
GreatSchools rating
- 5/10Merrymount Elementary SchoolGrades: K-5Distance: 0.6 mi
- 8/10Central Middle SchoolGrades: 6-8Distance: 0.5 mi
- 6/10Quincy High SchoolGrades: 9-12Distance: 0.4 mi
Schools provided by the listing agent
- Elementary: Merrymount Elem
- Middle: Central Middle
- High: Quincy High
Source: MLS PIN. This data may not be complete. We recommend contacting the local school district to confirm school assignments for this home.
Get a cash offer in 3 minutes
Find out how much your home could sell for in as little as 3 minutes with a no-obligation cash offer.
Estimated market value$969,900
Get a cash offer in 3 minutes
Find out how much your home could sell for in as little as 3 minutes with a no-obligation cash offer.
Estimated market value
$969,900
