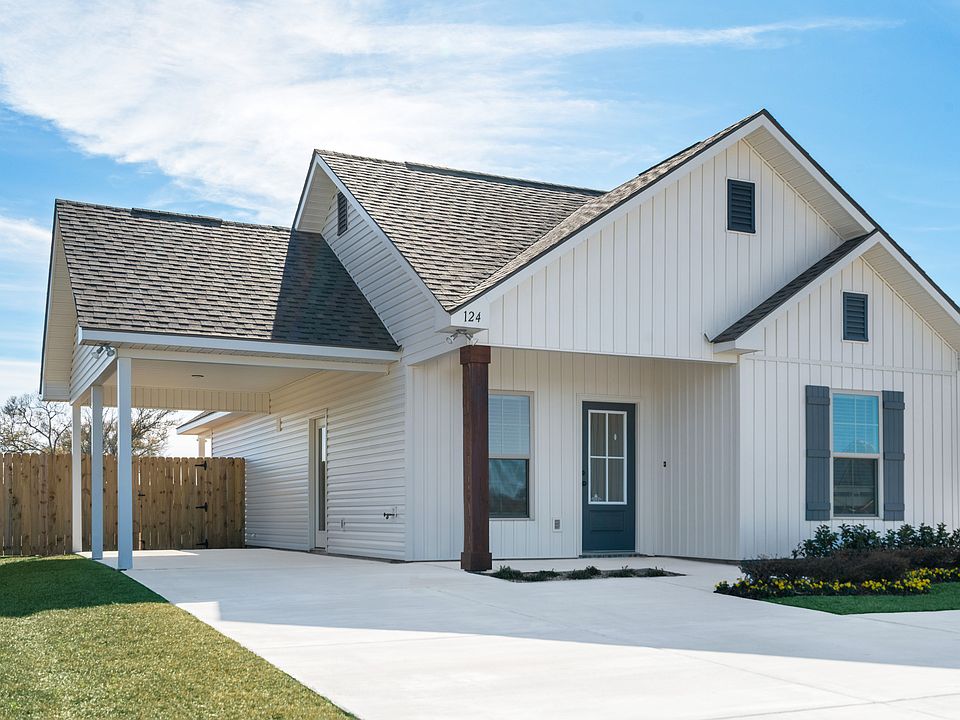Awesome builder rate and choice of ONE (1) of the following: window blinds OR front gutters OR a smart home package (restrictions apply)! The HAGGARD II K in Benjamin Estates community offers a 3 bedroom, 2 full bathroom, open design. Features: walk-in closet and a linen closet in the primary suite, covered rear porch, recessed can lighting, undermount kitchen sink, ceiling fans in the living room and primary bedroom are standard, smart connect wi-fi thermostat, smoke and carbon monoxide detectors, post tension slab, automatic garage door with 2 remotes, landscaping, architectural 30-year shingles, flood lights, and more! Energy Efficient Features: a tankless gas water heater, a kitchen appliance package, low E tilt-in windows, and more!
New construction
$201,810
162 Calumet St, Thibodaux, LA 70301
3beds
1,076sqft
Single Family Residence, Residential
Built in 2025
8,058.6 Square Feet Lot
$201,800 Zestimate®
$188/sqft
$-- HOA
What's special
Flood lightsCovered rear porchWalk-in closetLinen closetUndermount kitchen sinkCeiling fans
Call: (985) 497-4206
- 25 days
- on Zillow |
- 57 |
- 4 |
Likely to sell faster than
Zillow last checked: 7 hours ago
Listing updated: August 01, 2025 at 12:04pm
Listed by:
Saun Sullivan,
Cicero Realty, LLC
Source: ROAM MLS,MLS#: 2025013314
Travel times
Schedule tour
Select your preferred tour type — either in-person or real-time video tour — then discuss available options with the builder representative you're connected with.
Facts & features
Interior
Bedrooms & bathrooms
- Bedrooms: 3
- Bathrooms: 2
- Full bathrooms: 2
Rooms
- Room types: Bedroom, Primary Bedroom, Dining Room, Kitchen, Living Room, Great Room
Primary bedroom
- Features: En Suite Bath, Ceiling 9ft Plus, Ceiling Fan(s)
- Level: First
- Area: 154
- Dimensions: 11 x 14
Bedroom 1
- Level: First
- Area: 90
- Dimensions: 9 x 10
Bedroom 2
- Level: First
- Area: 90
- Dimensions: 9 x 10
Primary bathroom
- Features: 2 Closets or More, Walk-In Closet(s), Shower Only
Dining room
- Level: First
- Area: 72
- Dimensions: 12 x 6
Kitchen
- Features: Granite Counters, Pantry
- Level: First
- Area: 96
- Dimensions: 12 x 8
Living room
- Level: First
- Area: 121
- Dimensions: 11 x 11
Heating
- Central, Gas Heat
Cooling
- Central Air, Ceiling Fan(s)
Appliances
- Included: Gas Stove Con, Dishwasher, Disposal, Microwave, Range/Oven
- Laundry: Electric Dryer Hookup, Washer Hookup, Inside, Washer/Dryer Hookups
Features
- Breakfast Bar, Ceiling 9'+
- Flooring: Carpet, Tile
- Attic: Attic Access
Interior area
- Total structure area: 1,338
- Total interior livable area: 1,076 sqft
Property
Parking
- Parking features: Attached, Carport, Concrete, Driveway, Garage
- Has carport: Yes
Features
- Stories: 1
- Patio & porch: Covered, Patio
- Exterior features: Lighting
Lot
- Size: 8,058.6 Square Feet
- Dimensions: 57 x 139
- Features: Landscaped
Construction
Type & style
- Home type: SingleFamily
- Architectural style: Traditional
- Property subtype: Single Family Residence, Residential
Materials
- Vinyl Siding, Frame
- Foundation: Slab
- Roof: Shingle
Condition
- New construction: Yes
- Year built: 2025
Details
- Builder name: Dsld, LLC
Utilities & green energy
- Gas: South Coast
- Sewer: Public Sewer
- Water: Public
- Utilities for property: Cable Connected
Community & HOA
Community
- Security: Smoke Detector(s)
- Subdivision: Benjamin Estates
Location
- Region: Thibodaux
Financial & listing details
- Price per square foot: $188/sqft
- Price range: $201.8K - $201.8K
- Date on market: 7/17/2025
- Listing terms: Cash,Conventional,FHA,FMHA/Rural Dev,VA Loan
About the community
Welcome to Benjamin Estates, featuring southern cottage style homes, a first in the area!
Benjamin Estates is located in a very central location, with only two miles from Nicholls State University, Downtown Thibodaux, and Thibodaux Regional Medical Center. With quick access to Highway 24, you'll be just minutes away from local shopping, dining, and the vibrant year-round festivals of Thibodaux. Plus, enjoy easy travel to Houma for added convenience.
These homes will include 3cm granite slab countertops, birch cabinets, an undermount single bowl kitchen sink, matte black plumbing fixtures, vinyl plank flooring, window blinds, energy star certification and so much more!
At DSLD Homes, we not only take pride in the exceptional construction of our homes but also in the customer service we provide to our purchasers. We stand behind our homes with warranties, customer care programs, and an outstanding customer service record. Give us a call today to become a part of the DSLD Family.
Source: DSLD Homes

