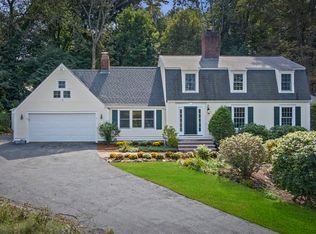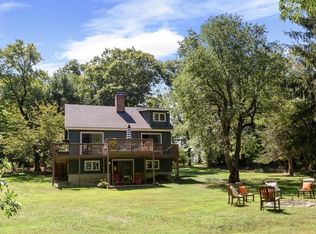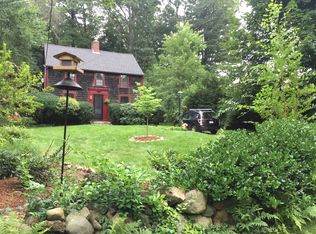Sold for $850,000 on 04/30/24
$850,000
162 Cherry St, Wenham, MA 01984
5beds
4,000sqft
Single Family Residence
Built in 1658
2.09 Acres Lot
$948,600 Zestimate®
$213/sqft
$3,504 Estimated rent
Home value
$948,600
$863,000 - $1.04M
$3,504/mo
Zestimate® history
Loading...
Owner options
Explore your selling options
What's special
The Newman-Fiske-Dodge House, standing since 1658, is a historic landmark in Wenham. This home is well-maintained and unique with features like a spacious barn suitable for cars, storage, and gatherings. The property has three driveways ensuring ample parking. Inside, oak wooden beams accent the living, dining, and library rooms. The home includes five fireplaces surrounded by paneled walls in key rooms. A bright third-floor room offers flexibility as an office, playrooom or additional bedroom, complete with built-in cabinets. Central Air and 20kw Generator also included. Discover the enduring appeal of this antique home. An added bonus of a 3 room in-law on the first floor with separate entrance and separate driveway.
Zillow last checked: 8 hours ago
Listing updated: May 02, 2024 at 02:40pm
Listed by:
Margaret C. McNamara 978-836-6204,
J. Barrett & Company 978-468-0046
Bought with:
Erica Christensen
Compass
Source: MLS PIN,MLS#: 73167489
Facts & features
Interior
Bedrooms & bathrooms
- Bedrooms: 5
- Bathrooms: 5
- Full bathrooms: 3
- 1/2 bathrooms: 2
Primary bedroom
- Features: Beamed Ceilings, Closet, Closet/Cabinets - Custom Built, Flooring - Wood
- Level: Second
Bedroom 2
- Features: Closet, Flooring - Wood
- Level: Second
Bedroom 3
- Features: Fireplace, Closet, Flooring - Wood
- Level: Second
Bedroom 4
- Features: Bathroom - Full, Ceiling Fan(s), Closet - Linen, Closet, Closet/Cabinets - Custom Built, Flooring - Wood, Exterior Access
- Level: First
Bedroom 5
- Features: Closet, Closet/Cabinets - Custom Built, Flooring - Wood
- Level: Third
Primary bathroom
- Features: No
Bathroom 1
- Features: Bathroom - Full, Bathroom - Double Vanity/Sink, Closet - Linen, Flooring - Stone/Ceramic Tile, Countertops - Stone/Granite/Solid
- Level: Second
Bathroom 2
- Features: Bathroom - Full, Flooring - Stone/Ceramic Tile, Countertops - Stone/Granite/Solid
- Level: Second
Bathroom 3
- Features: Bathroom - Half, Flooring - Wood
- Level: First
Dining room
- Features: Beamed Ceilings, Closet/Cabinets - Custom Built, Window(s) - Picture, Open Floorplan
- Level: First
Kitchen
- Features: Skylight, Closet, Closet/Cabinets - Custom Built, Flooring - Laminate, Window(s) - Picture, Dining Area, Pantry, Countertops - Stone/Granite/Solid, Kitchen Island, Exterior Access, Open Floorplan, Gas Stove
- Level: First
Living room
- Features: Bathroom - Half, Beamed Ceilings, Closet/Cabinets - Custom Built, Flooring - Wood, Exterior Access, Open Floorplan, Lighting - Sconce
- Level: First
Heating
- Forced Air, Natural Gas, Fireplace(s)
Cooling
- Central Air, Dual
Appliances
- Laundry: Flooring - Stone/Ceramic Tile, Second Floor
Features
- Beamed Ceilings, Closet, Cathedral Ceiling(s), Ceiling Fan(s), Dining Area, Closet - Linen, Pantry, Countertops - Stone/Granite/Solid, Lighting - Overhead, Bathroom - Half, Closet/Cabinets - Custom Built, Bathroom - Full, Bathroom - Double Vanity/Sink, Bathroom - Tiled With Tub, Library, Sun Room, Inlaw Apt., Mud Room, Bathroom, Internet Available - Broadband
- Flooring: Wood, Laminate, Flooring - Wood, Flooring - Stone/Ceramic Tile
- Doors: Insulated Doors
- Windows: Picture, Insulated Windows
- Basement: Partial,Walk-Out Access,Interior Entry
- Number of fireplaces: 6
- Fireplace features: Living Room, Master Bedroom, Bedroom
Interior area
- Total structure area: 4,000
- Total interior livable area: 4,000 sqft
Property
Parking
- Total spaces: 12
- Parking features: Carport, Storage, Workshop in Garage, Barn, Oversized, Paved Drive, Off Street
- Garage spaces: 2
- Has carport: Yes
- Uncovered spaces: 10
Features
- Patio & porch: Screened, Patio
- Exterior features: Porch - Screened, Patio, Barn/Stable, Professional Landscaping, Decorative Lighting, Fenced Yard
- Fencing: Fenced/Enclosed,Fenced
- Waterfront features: Lake/Pond, 1 to 2 Mile To Beach, Beach Ownership(Public)
- Frontage length: 495.00
Lot
- Size: 2.09 Acres
- Features: Easements, Cleared
Details
- Additional structures: Barn/Stable
- Parcel number: 3219441
- Zoning: 101
Construction
Type & style
- Home type: SingleFamily
- Architectural style: Colonial,Antique
- Property subtype: Single Family Residence
Materials
- Frame, Post & Beam
- Foundation: Stone
- Roof: Shingle
Condition
- Year built: 1658
Utilities & green energy
- Electric: Generator, Circuit Breakers
- Sewer: Private Sewer
- Water: Public
- Utilities for property: for Gas Range
Community & neighborhood
Community
- Community features: Public Transportation, Shopping, Tennis Court(s), Park, Walk/Jog Trails, Stable(s), Golf, Medical Facility, Bike Path, Conservation Area, Highway Access, House of Worship, Private School, Public School, T-Station
Location
- Region: Wenham
Price history
| Date | Event | Price |
|---|---|---|
| 4/30/2024 | Sold | $850,000-8.1%$213/sqft |
Source: MLS PIN #73167489 | ||
| 3/3/2024 | Contingent | $925,000$231/sqft |
Source: MLS PIN #73167489 | ||
| 2/7/2024 | Listed for sale | $925,000$231/sqft |
Source: MLS PIN #73167489 | ||
| 1/30/2024 | Contingent | $925,000$231/sqft |
Source: MLS PIN #73167489 | ||
| 1/12/2024 | Price change | $925,000-11.9%$231/sqft |
Source: MLS PIN #73167489 | ||
Public tax history
| Year | Property taxes | Tax assessment |
|---|---|---|
| 2025 | $14,956 +0.5% | $962,400 +1.3% |
| 2024 | $14,883 +24.2% | $950,400 +37.6% |
| 2023 | $11,982 | $690,600 |
Find assessor info on the county website
Neighborhood: 01984
Nearby schools
GreatSchools rating
- 7/10Bessie Buker Elementary SchoolGrades: K-5Distance: 1.4 mi
- 9/10Miles River Middle SchoolGrades: 6-8Distance: 3.7 mi
- 9/10Hamilton-Wenham Regional High SchoolGrades: 9-12Distance: 3.6 mi
Schools provided by the listing agent
- Elementary: Buker
- Middle: Miles River
- High: Hw Regional
Source: MLS PIN. This data may not be complete. We recommend contacting the local school district to confirm school assignments for this home.

Get pre-qualified for a loan
At Zillow Home Loans, we can pre-qualify you in as little as 5 minutes with no impact to your credit score.An equal housing lender. NMLS #10287.
Sell for more on Zillow
Get a free Zillow Showcase℠ listing and you could sell for .
$948,600
2% more+ $18,972
With Zillow Showcase(estimated)
$967,572

