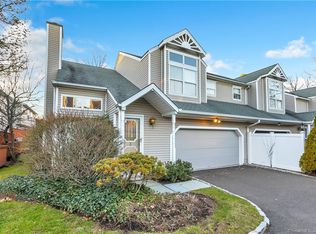Corner updated townhouse with 2 car attached garage. Large deck. Both upstairs bedrooms have full bath. Master bedroom has tub, shower, walking closet. Loft can be use for office. All hardwood floor. Central Air. Open floor plan. Finished lower level - family room/guest bedroom. Close to downtown. Pets allowed. Available 8/15. Washer, dryer in the unit.
This property is off market, which means it's not currently listed for sale or rent on Zillow. This may be different from what's available on other websites or public sources.

