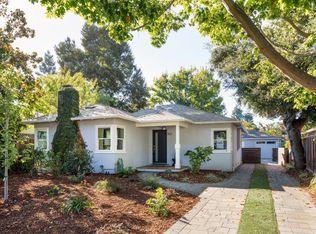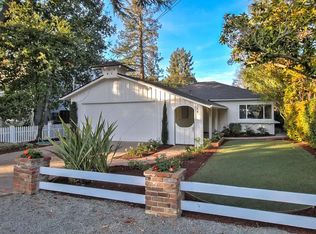Sold for $3,475,000 on 09/19/25
$3,475,000
162 Del Monte Ave, Los Altos, CA 94022
3beds
1,354sqft
Single Family Residence,
Built in 1946
5,828 Square Feet Lot
$3,439,400 Zestimate®
$2,566/sqft
$6,301 Estimated rent
Home value
$3,439,400
$3.16M - $3.75M
$6,301/mo
Zestimate® history
Loading...
Owner options
Explore your selling options
What's special
Located in the highly desirable North Los Altos neighborhood, this upgraded single-story home offers 1,354 sqft main home, 199 sqft sunroom, and 462 sqft detached guesthouse with bath. Nestled on a peaceful, tree-lined street, the home features premium engineered wood floors, abundant natural light, and a seamless flow between the living, dining, and kitchen areas. The kitchen and dining space is lined with windows, filling the rooms with natural light and creating a cheerful, airy environment. The bright sunroom with AC offers additional flexible space for work or play, while the luxurious primary suite includes a spa-like bathroom retreat. The detached guesthouse expands possibilities for guests, a second family room, or a private studio. Outside, enjoy a freshly landscaped lawn and gated driveway, perfect for children and pets, plus owned solar for energy efficiency. Exceptional location just steps to San Antonio Village and walking distance to top-rated Los Altos schools, Whole Foods, Trader Joes, and parks. Just over a mile away from the vibrant downtown Los Altos. Minutes to Stanford, Google, and major tech hubs with easy access to Hwy 280 and 82. A rare opportunity combining comfort, flexibility, and convenience in one of Los Altos most coveted neighborhoods!
Zillow last checked: 8 hours ago
Listing updated: September 19, 2025 at 12:07pm
Listed by:
Ripple Realty 70010292 650-396-9866,
Aspire Homes 408-337-6938
Bought with:
Dominic Nicoli, 01112681
Intero Real Estate Services
Thomas Tognoli, 02073287
Intero Real Estate Services
Source: MLSListings Inc,MLS#: ML82018189
Facts & features
Interior
Bedrooms & bathrooms
- Bedrooms: 3
- Bathrooms: 2
- Full bathrooms: 2
Dining room
- Features: DiningArea
Family room
- Features: Other
Heating
- Central Forced Air Gas
Cooling
- Central Air
Features
- Fireplace features: Living Room
Interior area
- Total structure area: 1,354
- Total interior livable area: 1,354 sqft
Property
Parking
- Parking features: Off Street, Parking Area
Features
- Stories: 1
Lot
- Size: 5,828 sqft
Details
- Parcel number: 16717035
- Zoning: R1
- Special conditions: Standard
Construction
Type & style
- Home type: SingleFamily
- Property subtype: Single Family Residence,
Materials
- Foundation: Crawl Space
- Roof: Shingle
Condition
- New construction: No
- Year built: 1946
Utilities & green energy
- Gas: PublicUtilities
- Sewer: Public Sewer
- Water: Public
- Utilities for property: Public Utilities, Water Public
Community & neighborhood
Location
- Region: Los Altos
Other
Other facts
- Listing agreement: ExclusiveRightToSell
Price history
| Date | Event | Price |
|---|---|---|
| 9/19/2025 | Sold | $3,475,000+26.4%$2,566/sqft |
Source: | ||
| 6/5/2019 | Sold | $2,750,000+3.8%$2,031/sqft |
Source: | ||
| 4/25/2019 | Listed for sale | $2,650,000+34.9%$1,957/sqft |
Source: RezRealty #ML81748788 | ||
| 10/24/2014 | Sold | $1,965,000+12.3%$1,451/sqft |
Source: Public Record | ||
| 9/24/2014 | Listed for sale | $1,750,000+358.1%$1,292/sqft |
Source: Alain Pinel Realtors - Los Altos #81434735 | ||
Public tax history
| Year | Property taxes | Tax assessment |
|---|---|---|
| 2025 | $37,725 +5.3% | $3,108,472 +3.4% |
| 2024 | $35,818 +1.5% | $3,007,522 +2% |
| 2023 | $35,273 +0.9% | $2,948,552 +2% |
Find assessor info on the county website
Neighborhood: 94022
Nearby schools
GreatSchools rating
- 9/10Santa Rita Elementary SchoolGrades: K-6Distance: 0.4 mi
- 8/10Ardis G. Egan Junior High SchoolGrades: 7-8Distance: 0.1 mi
- 10/10Los Altos High SchoolGrades: 9-12Distance: 0.9 mi
Schools provided by the listing agent
- Elementary: SantaRitaElementary_1
- Middle: ArdisGEganIntermediate
- High: LosAltosHigh_1
- District: LosAltosElementary
Source: MLSListings Inc. This data may not be complete. We recommend contacting the local school district to confirm school assignments for this home.
Get a cash offer in 3 minutes
Find out how much your home could sell for in as little as 3 minutes with a no-obligation cash offer.
Estimated market value
$3,439,400
Get a cash offer in 3 minutes
Find out how much your home could sell for in as little as 3 minutes with a no-obligation cash offer.
Estimated market value
$3,439,400

