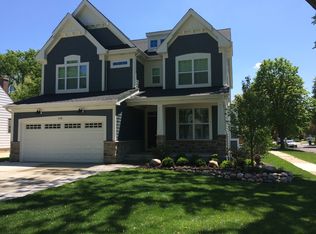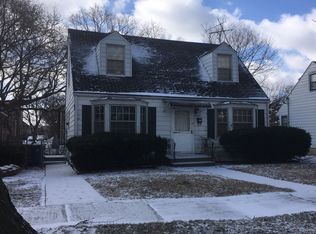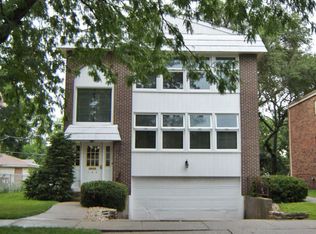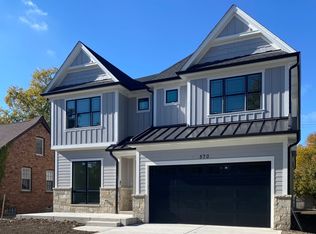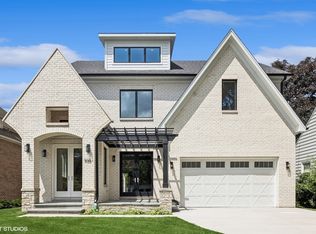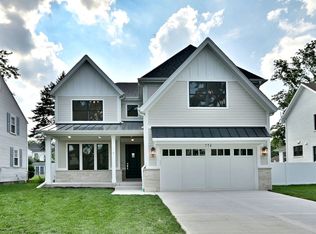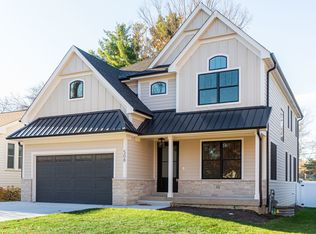Welcome to your DREAM home!! This NEW CONSTRUCTION, custom built residence boasts modern elegance, thoughtful design the perfect blend of luxury and functi9onality. Beyond the foyer, open doorways beckon, seamlessly connecting to the main living areas. The high 10 foot ceilings continue through the first level, allowing a smooth transition from the entrance to he heart of the home, creating a sense of continuity and grandeur. The kitchen is a culinary masterpiece, featuring high end stainless steel appliances, quartz countertops, a center island, and plenty of storage space. With five bedrooms, you have the flexibility to designate rooms for a home office, gym, or guest quarters. This home is the testament to quality craftsmanship and attention to detail. From hardwood floors to custom cabinetry, every aspect of the construction reflects the commitment to excellence. This is more than a home; its a lifestyle. Don't miss this opportunity to make this residence yours. In for permit soon, breaking ground approx June 2025 for completion December 2025.Please call listing agent for more details.
Active
$1,525,000
162 E Hale St, Elmhurst, IL 60126
5beds
3,500sqft
Est.:
Single Family Residence
Built in 2025
7,049 Square Feet Lot
$-- Zestimate®
$436/sqft
$-- HOA
What's special
Center islandCustom cabinetryQuartz countertopsPlenty of storage spaceHardwood floors
- 265 days |
- 452 |
- 15 |
Zillow last checked: 8 hours ago
Listing updated: November 08, 2025 at 04:07pm
Listing courtesy of:
Lisa McNally (630)363-3797,
Executive Realty Group LLC
Source: MRED as distributed by MLS GRID,MLS#: 12316742
Tour with a local agent
Facts & features
Interior
Bedrooms & bathrooms
- Bedrooms: 5
- Bathrooms: 5
- Full bathrooms: 4
- 1/2 bathrooms: 1
Rooms
- Room types: Bedroom 5, Recreation Room
Primary bedroom
- Features: Flooring (Hardwood), Bathroom (Full, Double Sink, Tub & Separate Shwr)
- Level: Second
- Area: 306 Square Feet
- Dimensions: 18X17
Bedroom 2
- Features: Flooring (Hardwood)
- Level: Second
- Area: 156 Square Feet
- Dimensions: 13X12
Bedroom 3
- Features: Flooring (Hardwood)
- Level: Second
- Area: 144 Square Feet
- Dimensions: 12X12
Bedroom 4
- Features: Flooring (Hardwood)
- Level: Second
- Area: 156 Square Feet
- Dimensions: 13X12
Bedroom 5
- Level: Main
- Area: 180 Square Feet
- Dimensions: 15X12
Dining room
- Features: Flooring (Hardwood)
- Level: Main
- Area: 156 Square Feet
- Dimensions: 13X12
Family room
- Features: Flooring (Hardwood)
- Level: Main
- Area: 306 Square Feet
- Dimensions: 18X17
Kitchen
- Features: Kitchen (Island), Flooring (Hardwood)
- Level: Main
- Area: 352 Square Feet
- Dimensions: 22X16
Laundry
- Features: Flooring (Porcelain Tile)
- Level: Second
- Area: 84 Square Feet
- Dimensions: 12X7
Living room
- Features: Flooring (Hardwood)
- Level: Main
- Area: 144 Square Feet
- Dimensions: 12X12
Recreation room
- Level: Basement
- Area: 500 Square Feet
- Dimensions: 20X25
Heating
- Natural Gas
Cooling
- Central Air
Appliances
- Included: Microwave, Range, Dishwasher, Refrigerator
- Laundry: Gas Dryer Hookup
Features
- Basement: Finished,Full
- Number of fireplaces: 1
- Fireplace features: Family Room
Interior area
- Total structure area: 0
- Total interior livable area: 3,500 sqft
Property
Parking
- Total spaces: 2
- Parking features: Concrete, Garage Door Opener, Attached, Garage
- Attached garage spaces: 2
- Has uncovered spaces: Yes
Accessibility
- Accessibility features: No Disability Access
Features
- Stories: 2
Lot
- Size: 7,049 Square Feet
- Dimensions: 53X133
Details
- Parcel number: 0613116002
- Special conditions: Home Warranty
- Other equipment: Ceiling Fan(s)
Construction
Type & style
- Home type: SingleFamily
- Property subtype: Single Family Residence
Materials
- Stone, Fiber Cement
- Roof: Asphalt
Condition
- New Construction
- New construction: Yes
- Year built: 2025
Details
- Warranty included: Yes
Utilities & green energy
- Sewer: Storm Sewer
- Water: Lake Michigan
Community & HOA
HOA
- Services included: None
Location
- Region: Elmhurst
Financial & listing details
- Price per square foot: $436/sqft
- Tax assessed value: $127,540
- Annual tax amount: $6,771
- Date on market: 3/20/2025
- Ownership: Fee Simple
Estimated market value
Not available
Estimated sales range
Not available
$6,206/mo
Price history
Price history
| Date | Event | Price |
|---|---|---|
| 3/20/2025 | Listed for sale | $1,525,000+286.1%$436/sqft |
Source: | ||
| 3/18/2025 | Sold | $395,000-7.9%$113/sqft |
Source: | ||
| 2/25/2025 | Contingent | $429,000$123/sqft |
Source: | ||
| 2/18/2025 | Price change | $429,000-4.7%$123/sqft |
Source: | ||
| 2/7/2025 | Listed for sale | $450,000$129/sqft |
Source: | ||
Public tax history
Public tax history
| Year | Property taxes | Tax assessment |
|---|---|---|
| 2023 | $6,771 +13.4% | $127,540 +13.6% |
| 2022 | $5,970 -0.1% | $112,250 +2.6% |
| 2021 | $5,976 -15.9% | $109,450 -15.8% |
Find assessor info on the county website
BuyAbility℠ payment
Est. payment
$10,536/mo
Principal & interest
$7524
Property taxes
$2478
Home insurance
$534
Climate risks
Neighborhood: 60126
Nearby schools
GreatSchools rating
- 5/10Jackson Elementary SchoolGrades: K-5Distance: 0.5 mi
- 6/10Bryan Middle SchoolGrades: 6-8Distance: 0.2 mi
- 10/10York Community High SchoolGrades: 9-12Distance: 1.7 mi
Schools provided by the listing agent
- High: York Community High School
- District: 205
Source: MRED as distributed by MLS GRID. This data may not be complete. We recommend contacting the local school district to confirm school assignments for this home.
- Loading
- Loading
