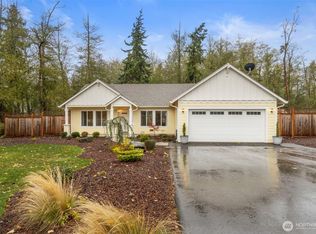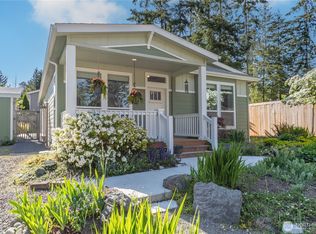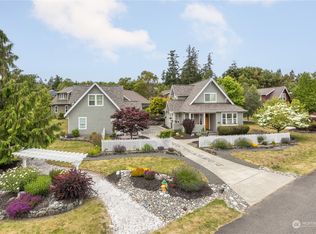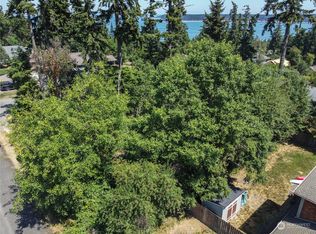Sold
Listed by:
Holley Carlson,
Coldwell Banker Best Homes,
Harmony Geske,
Coldwell Banker Best Homes
Bought with: COMPASS
$675,000
162 E Island View Avenue, Port Townsend, WA 98368
3beds
1,558sqft
Single Family Residence
Built in 2021
0.38 Acres Lot
$722,800 Zestimate®
$433/sqft
$2,537 Estimated rent
Home value
$722,800
$665,000 - $788,000
$2,537/mo
Zestimate® history
Loading...
Owner options
Explore your selling options
What's special
This impeccable newer single-level home is located in a great neighborhood, which allows for an easy walk to the beach! Special features include: an open floor plan that has a great room concept with vaulted ceilings & lots of natural light from oversized skylights. Home highlights: quartz counter tops, stainless steel appliances, large primary bedroom separated from the other bedrooms with walk-in shower & walk-in closet, two car attached garage and there is even room for an RV to park! You're just a quick drive to Historic Port Townsend with all of its shopping, galleries & restaurants!
Zillow last checked: 8 hours ago
Listing updated: May 03, 2024 at 12:31pm
Listed by:
Holley Carlson,
Coldwell Banker Best Homes,
Harmony Geske,
Coldwell Banker Best Homes
Bought with:
Adrienne Lane, 23015303
COMPASS
Source: NWMLS,MLS#: 2204999
Facts & features
Interior
Bedrooms & bathrooms
- Bedrooms: 3
- Bathrooms: 2
- Full bathrooms: 1
- 3/4 bathrooms: 1
- Main level bedrooms: 3
Primary bedroom
- Level: Main
Bedroom
- Level: Main
Bedroom
- Level: Main
Bathroom three quarter
- Level: Main
Bathroom full
- Level: Main
Entry hall
- Level: Main
Great room
- Level: Main
Kitchen with eating space
- Level: Main
Heating
- Heat Pump
Cooling
- Heat Pump
Appliances
- Included: Dishwashers_, Dryer(s), Microwaves_, Refrigerators_, StovesRanges_, Washer(s), Dishwasher(s), Microwave(s), Refrigerator(s), Stove(s)/Range(s), Water Heater: electric, Water Heater Location: garage
Features
- Bath Off Primary
- Flooring: Vinyl, Carpet
- Windows: Double Pane/Storm Window, Skylight(s)
- Basement: None
- Has fireplace: No
Interior area
- Total structure area: 1,558
- Total interior livable area: 1,558 sqft
Property
Parking
- Total spaces: 2
- Parking features: RV Parking, Attached Garage
- Attached garage spaces: 2
Features
- Levels: One
- Stories: 1
- Entry location: Main
- Patio & porch: Wall to Wall Carpet, Bath Off Primary, Double Pane/Storm Window, Skylight(s), Vaulted Ceiling(s), Walk-In Closet(s), Water Heater
- Has view: Yes
- View description: Territorial
Lot
- Size: 0.38 Acres
- Dimensions: 100 x 165
- Features: Corner Lot, Paved, Fenced-Partially, High Speed Internet, Patio, RV Parking
- Topography: Level
- Residential vegetation: Garden Space
Details
- Parcel number: 962115010
- Zoning description: RR 5,Jurisdiction: County
- Special conditions: Standard
- Other equipment: Leased Equipment: no
Construction
Type & style
- Home type: SingleFamily
- Architectural style: Contemporary
- Property subtype: Single Family Residence
Materials
- Cement Planked
- Foundation: Poured Concrete
- Roof: Composition
Condition
- Very Good
- Year built: 2021
- Major remodel year: 2021
Utilities & green energy
- Electric: Company: PUD#1
- Sewer: Septic Tank, Company: Septic
- Water: Public, Company: Pud#1
- Utilities for property: Astound, Astound
Community & neighborhood
Location
- Region: Port Townsend
- Subdivision: South of Port Townsend
Other
Other facts
- Listing terms: Cash Out,Conventional,VA Loan
- Cumulative days on market: 410 days
Price history
| Date | Event | Price |
|---|---|---|
| 5/3/2024 | Sold | $675,000$433/sqft |
Source: | ||
| 3/28/2024 | Pending sale | $675,000$433/sqft |
Source: | ||
| 3/26/2024 | Price change | $675,000-3.4%$433/sqft |
Source: | ||
| 3/4/2024 | Listed for sale | $699,000+12.7%$449/sqft |
Source: | ||
| 10/8/2021 | Sold | $620,000-0.8%$398/sqft |
Source: | ||
Public tax history
| Year | Property taxes | Tax assessment |
|---|---|---|
| 2024 | $5,267 +7.1% | $654,530 +5.7% |
| 2023 | $4,916 +13.7% | $619,510 +8.4% |
| 2022 | $4,323 +20.7% | $571,651 +43% |
Find assessor info on the county website
Neighborhood: 98368
Nearby schools
GreatSchools rating
- NAChimacum Creek Primary SchoolGrades: PK-2Distance: 1.5 mi
- 4/10Chimacum High SchoolGrades: 7-12Distance: 3 mi
- 6/10Chimacum Elementary SchoolGrades: 3-6Distance: 3 mi

Get pre-qualified for a loan
At Zillow Home Loans, we can pre-qualify you in as little as 5 minutes with no impact to your credit score.An equal housing lender. NMLS #10287.



