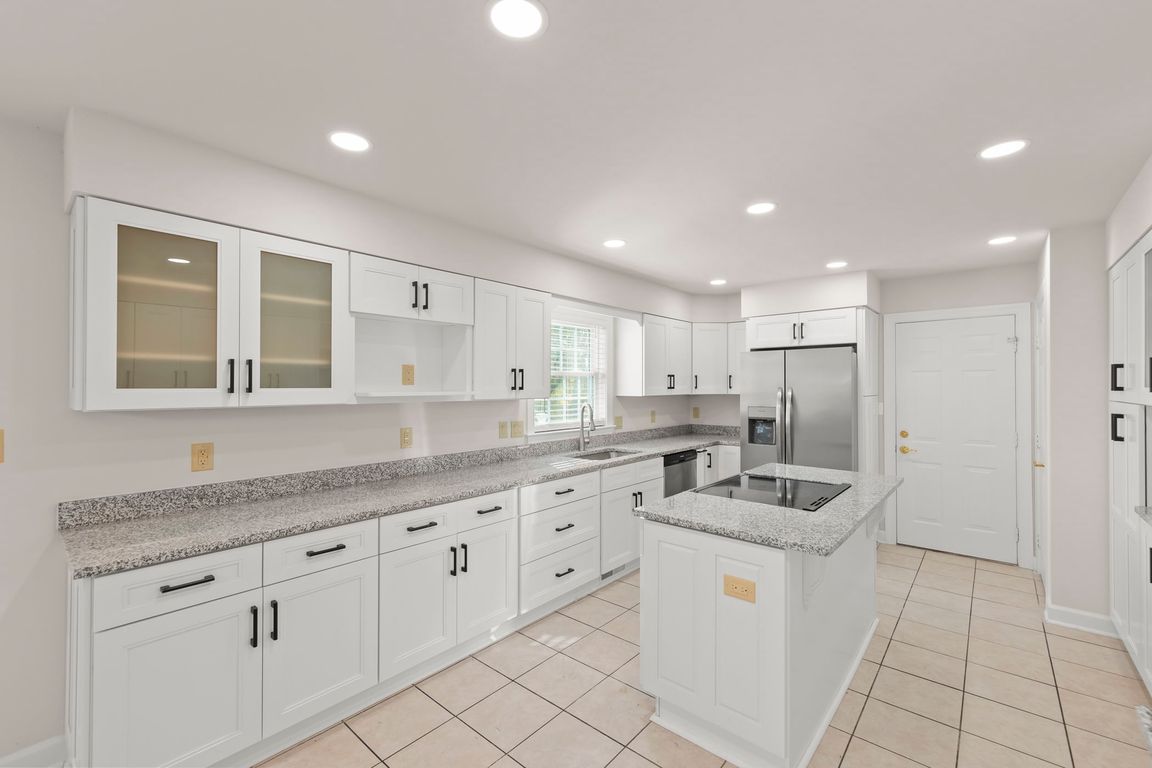
Coming soon
$815,000
4beds
4,461sqft
162 Janes Way, Winchester, VA 22602
4beds
4,461sqft
Single family residence
Built in 2001
5.03 Acres
2 Attached garage spaces
$183 price/sqft
$400 annually HOA fee
What's special
Discover this beautifully updated home on 5 private acres in the sought-after Brookneill Subdivision—just minutes from Winchester! The home includes numerous updates, including new hardwood floors through the kitchen, living room, and stairs, new kitchen cabinets, countertops, sink, and appliances. Upstairs features two huge bedrooms with new carpet, the finished basement ...
- 6 days |
- 713 |
- 37 |
Source: Bright MLS,MLS#: VAFV2037624
Travel times
Living Room
Kitchen
Primary Bedroom
Outdoor 1
Zillow last checked: 8 hours ago
Listing updated: 14 hours ago
Listed by:
Tanner Pack 540-550-7885,
RE/MAX Roots,
Listing Team: Sheila Pack Team, Co-Listing Team: Sheila Pack Team,Co-Listing Agent: Sheila R Pack 540-247-1438,
RE/MAX Roots
Source: Bright MLS,MLS#: VAFV2037624
Facts & features
Interior
Bedrooms & bathrooms
- Bedrooms: 4
- Bathrooms: 4
- Full bathrooms: 3
- 1/2 bathrooms: 1
- Main level bathrooms: 2
- Main level bedrooms: 1
Rooms
- Room types: Living Room, Primary Bedroom, Bedroom 2, Bedroom 3, Bedroom 4, Kitchen, Family Room, Foyer, Breakfast Room, Sun/Florida Room, Other, Storage Room, Utility Room, Bathroom 2, Bathroom 3, Primary Bathroom
Primary bedroom
- Features: Flooring - HardWood
- Level: Main
- Area: 462 Square Feet
- Dimensions: 22 x 21
Bedroom 2
- Features: Flooring - Carpet
- Level: Upper
- Area: 384 Square Feet
- Dimensions: 24 x 16
Bedroom 3
- Features: Flooring - Carpet
- Level: Upper
- Area: 320 Square Feet
- Dimensions: 20 x 16
Bedroom 4
- Level: Lower
- Area: 240 Square Feet
- Dimensions: 16 x 15
Primary bathroom
- Features: Flooring - Tile/Brick
- Level: Main
Bathroom 2
- Features: Flooring - Tile/Brick
- Level: Upper
Bathroom 3
- Features: Flooring - Tile/Brick
- Level: Lower
- Area: 60 Square Feet
- Dimensions: 10 x 6
Breakfast room
- Features: Flooring - HardWood
- Level: Main
Family room
- Features: Flooring - Luxury Vinyl Plank
- Level: Lower
- Area: 756 Square Feet
- Dimensions: 28 x 27
Foyer
- Features: Flooring - HardWood
- Level: Main
- Area: 136 Square Feet
- Dimensions: 17 x 8
Kitchen
- Features: Flooring - Tile/Brick, Granite Counters, Dining Area, Kitchen - Electric Cooking, Flooring - HardWood
- Level: Main
- Area: 324 Square Feet
- Dimensions: 27 x 12
Living room
- Features: Flooring - HardWood
- Level: Main
- Area: 408 Square Feet
- Dimensions: 24 x 17
Other
- Features: Flooring - Tile/Brick
- Level: Lower
- Area: 132 Square Feet
- Dimensions: 22 x 6
Storage room
- Features: Flooring - Concrete
- Level: Lower
- Area: 238 Square Feet
- Dimensions: 17 x 14
Other
- Features: Flooring - Tile/Brick
- Level: Main
- Area: 336 Square Feet
- Dimensions: 28 x 12
Utility room
- Features: Flooring - Concrete
- Level: Lower
Heating
- Forced Air, Propane
Cooling
- Central Air, Electric
Appliances
- Included: Dishwasher, Dryer, Oven/Range - Electric, Refrigerator, Washer, Water Conditioner - Owned, Microwave, Water Treat System, Gas Water Heater
- Laundry: Main Level
Features
- Built-in Features, Ceiling Fan(s), Entry Level Bedroom, Floor Plan - Traditional, Kitchen - Country, Eat-in Kitchen, Kitchen Island, Breakfast Area, Kitchen - Table Space, Primary Bath(s), Walk-In Closet(s)
- Flooring: Hardwood, Ceramic Tile
- Basement: Full,Finished,Interior Entry,Exterior Entry,Walk-Out Access
- Number of fireplaces: 1
- Fireplace features: Gas/Propane, Mantel(s)
Interior area
- Total structure area: 4,626
- Total interior livable area: 4,461 sqft
- Finished area above ground: 2,976
- Finished area below ground: 1,485
Video & virtual tour
Property
Parking
- Total spaces: 2
- Parking features: Garage Faces Side, Oversized, Asphalt, Attached, Driveway
- Attached garage spaces: 2
- Has uncovered spaces: Yes
Accessibility
- Accessibility features: None
Features
- Levels: Three
- Stories: 3
- Patio & porch: Deck, Porch
- Exterior features: Storage
- Pool features: None
- Fencing: Board,Wire,Partial
Lot
- Size: 5.03 Acres
- Features: Backs to Trees, Cul-De-Sac, Landscaped, Unrestricted
Details
- Additional structures: Above Grade, Below Grade, Outbuilding
- Parcel number: 628547
- Zoning: RA
- Special conditions: Standard
- Horses can be raised: Yes
- Horse amenities: Horses Allowed
Construction
Type & style
- Home type: SingleFamily
- Architectural style: Cape Cod
- Property subtype: Single Family Residence
Materials
- Other
- Foundation: Block
- Roof: Architectural Shingle
Condition
- New construction: No
- Year built: 2001
Utilities & green energy
- Sewer: On Site Septic
- Water: Well
- Utilities for property: Propane
Community & HOA
Community
- Subdivision: Brookneill
HOA
- Has HOA: Yes
- HOA fee: $400 annually
- HOA name: BROOKNEILL SUBDIVISION
Location
- Region: Winchester
Financial & listing details
- Price per square foot: $183/sqft
- Tax assessed value: $751,600
- Annual tax amount: $3,608
- Date on market: 10/31/2025
- Listing agreement: Exclusive Right To Sell
- Ownership: Fee Simple
- Road surface type: Black Top