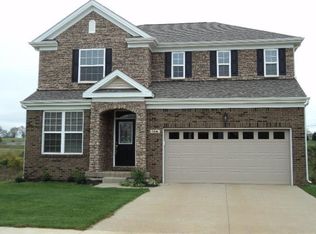Sold for $435,000 on 10/10/25
$435,000
162 Johnstone Trl, Georgetown, KY 40324
4beds
3,951sqft
Single Family Residence
Built in 2013
9,134.53 Square Feet Lot
$435,100 Zestimate®
$110/sqft
$3,113 Estimated rent
Home value
$435,100
$413,000 - $457,000
$3,113/mo
Zestimate® history
Loading...
Owner options
Explore your selling options
What's special
Are you looking for the small town feel with the ease of being close to everything? Just 20 minutes from Lexington, this 2-story beauty has all you are looking for. Need a place for family to stay? The basement provides you with a mother-in-law suite complete with full bath and washer and dryer hookups. Looking for a place for your kids to run around? The back yard has plenty of place for them to explore the wilderness with creeks and trails to walk through. Want to relax outside? There is a back patio that boast relaxing views with seating both on the patio and below it!
Zillow last checked: 8 hours ago
Listing updated: November 09, 2025 at 10:17pm
Listed by:
Adam Matney 859-410-0474,
Indigo & Co
Bought with:
Wayne Sewell, 218151
The Agency
Source: Imagine MLS,MLS#: 25015048
Facts & features
Interior
Bedrooms & bathrooms
- Bedrooms: 4
- Bathrooms: 4
- Full bathrooms: 3
- 1/2 bathrooms: 1
Primary bedroom
- Level: Second
Bathroom 1
- Description: Full Bath
- Level: Second
Bathroom 2
- Description: Full Bath
- Level: Second
Bathroom 3
- Description: Full Bath
- Level: Lower
Bathroom 4
- Description: Half Bath
- Level: First
Dining room
- Level: First
Dining room
- Level: First
Foyer
- Level: First
Foyer
- Level: Second
Foyer
- Level: First
Kitchen
- Level: First
Living room
- Level: First
Living room
- Level: First
Office
- Level: Lower
Recreation room
- Level: Lower
Recreation room
- Level: Lower
Utility room
- Level: First
Heating
- Electric
Cooling
- Electric
Appliances
- Included: Dishwasher, Microwave, Refrigerator, Trash Compactor, Oven
- Laundry: Electric Dryer Hookup, Main Level, Washer Hookup
Features
- Entrance Foyer, Eat-in Kitchen, In-Law Floorplan, Walk-In Closet(s), Ceiling Fan(s)
- Flooring: Carpet, Tile, Vinyl
- Doors: Storm Door(s)
- Windows: Window Treatments, Blinds, Screens
- Basement: Finished,Sump Pump,Walk-Out Access
- Has fireplace: No
Interior area
- Total structure area: 3,951
- Total interior livable area: 3,951 sqft
- Finished area above ground: 2,715
- Finished area below ground: 1,236
Property
Parking
- Total spaces: 2
- Parking features: Attached Garage, Driveway, Garage Door Opener, Off Street
- Garage spaces: 2
- Has uncovered spaces: Yes
Features
- Levels: Two
- Patio & porch: Deck, Porch
- Has view: Yes
- View description: Trees/Woods, Neighborhood
Lot
- Size: 9,134 sqft
Details
- Parcel number: 19020139.023
Construction
Type & style
- Home type: SingleFamily
- Property subtype: Single Family Residence
Materials
- Stone, Vinyl Siding
- Foundation: Concrete Perimeter
- Roof: Shingle
Condition
- New construction: No
- Year built: 2013
Utilities & green energy
- Sewer: Public Sewer
- Water: Public
Community & neighborhood
Location
- Region: Georgetown
- Subdivision: Rocky Creek Farm
HOA & financial
HOA
- Has HOA: Yes
- HOA fee: $240 annually
- Amenities included: None
- Services included: Other
Price history
| Date | Event | Price |
|---|---|---|
| 10/10/2025 | Sold | $435,000-3.3%$110/sqft |
Source: | ||
| 9/8/2025 | Contingent | $449,900$114/sqft |
Source: | ||
| 7/12/2025 | Listed for sale | $449,900$114/sqft |
Source: | ||
| 7/12/2025 | Pending sale | $449,900$114/sqft |
Source: | ||
| 7/11/2025 | Listed for sale | $449,9000%$114/sqft |
Source: | ||
Public tax history
| Year | Property taxes | Tax assessment |
|---|---|---|
| 2022 | $2,505 +2% | $288,700 +3.1% |
| 2021 | $2,456 +981.3% | $280,000 +23.3% |
| 2017 | $227 +53.8% | $227,100 |
Find assessor info on the county website
Neighborhood: 40324
Nearby schools
GreatSchools rating
- 4/10Lemons Mill Elementary SchoolGrades: K-5Distance: 2.6 mi
- 6/10Royal Spring Middle SchoolGrades: 6-8Distance: 2.6 mi
- 6/10Scott County High SchoolGrades: 9-12Distance: 3 mi
Schools provided by the listing agent
- Elementary: Eastern
- Middle: Royal Spring
- High: Scott Co
Source: Imagine MLS. This data may not be complete. We recommend contacting the local school district to confirm school assignments for this home.

Get pre-qualified for a loan
At Zillow Home Loans, we can pre-qualify you in as little as 5 minutes with no impact to your credit score.An equal housing lender. NMLS #10287.
