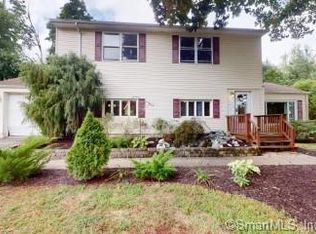Sold for $400,000
$400,000
162 Leonard Road, Hamden, CT 06514
3beds
1,250sqft
Single Family Residence
Built in 1957
0.56 Acres Lot
$411,000 Zestimate®
$320/sqft
$2,652 Estimated rent
Home value
$411,000
$366,000 - $460,000
$2,652/mo
Zestimate® history
Loading...
Owner options
Explore your selling options
What's special
This well-kept 3-bedroom, 1-bath ranch offers easy one-floor living in a desirable neighborhood. The home features hardwood floors throughout, providing warmth and charm to every space. The remodeled kitchen features sleek granite countertops and flows into a large living room for entertaining. Enjoy morning coffee on the deck off the kitchen, which conveniently connects to the 1-car garage. The walk-out basement offers fantastic potential for finishing into additional living space, a home gym, or a recreation area. The lower patio off the basement creates the perfect spot for outdoor relaxation. The backyard is a private retreat, with mature trees lining the back edge of the property for privacy. Ensure peace of mind for years to come with a newer boiler/hot water heater and roof. Located in a neighborhood with sidewalks and convenient access to the Route 15. Just minutes from shopping and dining options in Hamden, this ranch is a true gem. Professional photos coming next week. Please submit highest and best offers by 5pm on Sunday, 5/11/25. Thank you.
Zillow last checked: 8 hours ago
Listing updated: July 09, 2025 at 10:35am
Listed by:
The Lewis Team At Coldwell Banker Realty,
Melissa A. Mesite 860-558-6631,
Coldwell Banker Realty 203-878-7424
Bought with:
Ariel Edery, RES.0818431
mygoodagent
Source: Smart MLS,MLS#: 24092131
Facts & features
Interior
Bedrooms & bathrooms
- Bedrooms: 3
- Bathrooms: 1
- Full bathrooms: 1
Primary bedroom
- Features: Hardwood Floor
- Level: Main
- Area: 157.5 Square Feet
- Dimensions: 11.25 x 14
Bedroom
- Features: Hardwood Floor
- Level: Main
- Area: 132 Square Feet
- Dimensions: 11 x 12
Bedroom
- Features: Hardwood Floor
- Level: Main
- Area: 120 Square Feet
- Dimensions: 10 x 12
Kitchen
- Features: Granite Counters, Hardwood Floor
- Level: Main
- Area: 216 Square Feet
- Dimensions: 12 x 18
Living room
- Features: Hardwood Floor
- Level: Main
- Area: 225 Square Feet
- Dimensions: 12 x 18.75
Heating
- Radiator, Natural Gas
Cooling
- Wall Unit(s)
Appliances
- Included: Oven/Range, Microwave, Refrigerator, Dishwasher, Washer, Dryer, Tankless Water Heater
- Laundry: Lower Level
Features
- Basement: Full,Unfinished
- Attic: Crawl Space,Access Via Hatch
- Has fireplace: No
Interior area
- Total structure area: 1,250
- Total interior livable area: 1,250 sqft
- Finished area above ground: 1,250
Property
Parking
- Total spaces: 1
- Parking features: Attached, Garage Door Opener
- Attached garage spaces: 1
Features
- Patio & porch: Deck, Patio
- Exterior features: Sidewalk, Rain Gutters
Lot
- Size: 0.56 Acres
- Features: Few Trees, Wooded
Details
- Parcel number: 1136688
- Zoning: R4
Construction
Type & style
- Home type: SingleFamily
- Architectural style: Ranch
- Property subtype: Single Family Residence
Materials
- Aluminum Siding
- Foundation: Concrete Perimeter
- Roof: Shingle
Condition
- New construction: No
- Year built: 1957
Utilities & green energy
- Sewer: Public Sewer
- Water: Well
Community & neighborhood
Community
- Community features: Playground, Shopping/Mall
Location
- Region: Hamden
Price history
| Date | Event | Price |
|---|---|---|
| 7/9/2025 | Sold | $400,000+23.1%$320/sqft |
Source: | ||
| 5/12/2025 | Pending sale | $325,000$260/sqft |
Source: | ||
| 5/8/2025 | Listed for sale | $325,000+58.5%$260/sqft |
Source: | ||
| 12/15/2004 | Sold | $205,000$164/sqft |
Source: | ||
Public tax history
| Year | Property taxes | Tax assessment |
|---|---|---|
| 2025 | $10,110 +44.8% | $194,880 +55.2% |
| 2024 | $6,984 -1.4% | $125,580 |
| 2023 | $7,080 +1.6% | $125,580 |
Find assessor info on the county website
Neighborhood: 06514
Nearby schools
GreatSchools rating
- 5/10Dunbar Hill SchoolGrades: PK-6Distance: 0.4 mi
- 4/10Hamden Middle SchoolGrades: 7-8Distance: 2.1 mi
- 4/10Hamden High SchoolGrades: 9-12Distance: 1.3 mi
Schools provided by the listing agent
- Middle: Hamden
- High: Hamden
Source: Smart MLS. This data may not be complete. We recommend contacting the local school district to confirm school assignments for this home.
Get pre-qualified for a loan
At Zillow Home Loans, we can pre-qualify you in as little as 5 minutes with no impact to your credit score.An equal housing lender. NMLS #10287.
Sell with ease on Zillow
Get a Zillow Showcase℠ listing at no additional cost and you could sell for —faster.
$411,000
2% more+$8,220
With Zillow Showcase(estimated)$419,220
