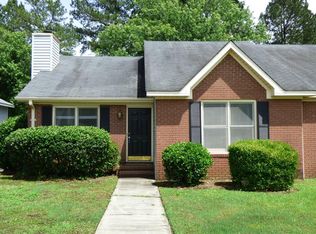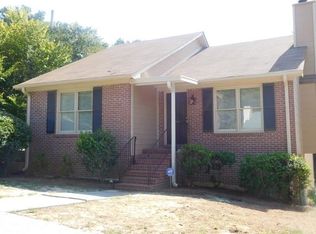Sold for $147,500 on 02/02/23
$147,500
162 Manor Row, Macon, GA 31210
2beds
1,155sqft
Zero Lot Line, Residential
Built in 1988
4,791.6 Square Feet Lot
$174,600 Zestimate®
$128/sqft
$1,262 Estimated rent
Home value
$174,600
$166,000 - $183,000
$1,262/mo
Zestimate® history
Loading...
Owner options
Explore your selling options
What's special
Cute, move-in ready single level townhome in North Macon! Updated throughout with new luxury vinyl flooring, granite countertops, stainless appliances, new lighting, and fresh paint! Energy efficient with all new insulated windows, new HVAC and insulated floors. 2 generous sized bedrooms, living room w/ gas log fireplace, separate dining room and large rear deck. Quiet neighborhood w/ sidewalks and streetlights in an excellent location off Forsyth Rd near Bass Rd. Call today for a private tour!
Zillow last checked: 8 hours ago
Listing updated: September 15, 2025 at 11:16am
Listed by:
Taylor Thanos 478-284-1574,
Realty Unlimited, LLC,
Juanita Thanos 478-361-4255,
Realty Unlimited, LLC
Bought with:
Candy Brown, 355241
Rivoli Realty
Source: MGMLS,MLS#: 168654
Facts & features
Interior
Bedrooms & bathrooms
- Bedrooms: 2
- Bathrooms: 2
- Full bathrooms: 2
Primary bedroom
- Description: Ensuite Bathroom
- Features: Simulated Wood
- Level: First
- Area: 154
- Dimensions: 14.00 X 11.00
Bedroom 2
- Features: Simulated Wood
- Level: First
- Area: 168
- Dimensions: 14.00 X 12.00
Dining room
- Features: Simulated Wood
- Level: First
- Area: 126
- Dimensions: 14.00 X 9.00
Kitchen
- Features: Simulated Wood
- Level: First
- Area: 88
- Dimensions: 11.00 X 8.00
Living room
- Description: Gas Log Fireplace
- Features: Simulated Wood
- Level: First
- Area: 300
- Dimensions: 20.00 X 15.00
Other
- Description: Rear Deck
- Level: First
- Area: 240
- Dimensions: 24.00 X 10.00
Heating
- Central, Natural Gas
Cooling
- Electric, Central Air
Appliances
- Included: Dishwasher, Disposal, Electric Range, Range Hood, Refrigerator
- Laundry: In Hall
Features
- Simulated Wood
- Windows: Insulated Windows
- Basement: Crawl Space
- Number of fireplaces: 1
- Fireplace features: Family Room, Gas Log
Interior area
- Total structure area: 1,155
- Total interior livable area: 1,155 sqft
- Finished area above ground: 1,155
- Finished area below ground: 0
Property
Parking
- Parking features: Parking Pad, Driveway
- Has uncovered spaces: Yes
Features
- Levels: One
- Patio & porch: Deck
Lot
- Size: 4,791 sqft
Details
- Parcel number: K0510172
Construction
Type & style
- Home type: SingleFamily
- Property subtype: Zero Lot Line, Residential
Materials
- Other, Brick
- Foundation: Pillar/Post/Pier
- Roof: Shingle
Condition
- New construction: No
- Year built: 1988
Utilities & green energy
- Sewer: Public Sewer
- Water: Public
Community & neighborhood
Community
- Community features: Street Lights, Sidewalks
Location
- Region: Macon
- Subdivision: Hampstead
Other
Other facts
- Listing agreement: Exclusive Right To Sell
- Listing terms: Cash,Conventional,VA Loan
Price history
| Date | Event | Price |
|---|---|---|
| 2/2/2023 | Sold | $147,500+1.7%$128/sqft |
Source: | ||
| 1/1/2023 | Pending sale | $145,000$126/sqft |
Source: | ||
| 12/30/2022 | Listed for sale | $145,000$126/sqft |
Source: | ||
Public tax history
| Year | Property taxes | Tax assessment |
|---|---|---|
| 2024 | $1,432 +8.1% | $58,276 +11.7% |
| 2023 | $1,325 +2.1% | $52,166 +39.2% |
| 2022 | $1,297 +1.6% | $37,465 +11.5% |
Find assessor info on the county website
Neighborhood: 31210
Nearby schools
GreatSchools rating
- 5/10Carter Elementary SchoolGrades: PK-5Distance: 1.2 mi
- 5/10Howard Middle SchoolGrades: 6-8Distance: 2.3 mi
- 5/10Howard High SchoolGrades: 9-12Distance: 2.2 mi
Schools provided by the listing agent
- Elementary: Carter Elementary
- Middle: Howard Middle
- High: Howard
Source: MGMLS. This data may not be complete. We recommend contacting the local school district to confirm school assignments for this home.

Get pre-qualified for a loan
At Zillow Home Loans, we can pre-qualify you in as little as 5 minutes with no impact to your credit score.An equal housing lender. NMLS #10287.
Sell for more on Zillow
Get a free Zillow Showcase℠ listing and you could sell for .
$174,600
2% more+ $3,492
With Zillow Showcase(estimated)
$178,092
