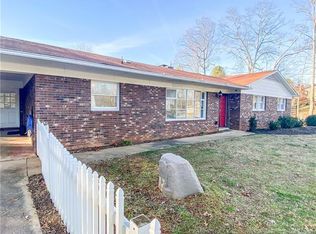Closed
$380,000
162 Martin Branch Rd, Leicester, NC 28748
3beds
1,364sqft
Single Family Residence
Built in 2006
0.6 Acres Lot
$375,000 Zestimate®
$279/sqft
$1,969 Estimated rent
Home value
$375,000
$345,000 - $409,000
$1,969/mo
Zestimate® history
Loading...
Owner options
Explore your selling options
What's special
Get ready to fall in love with this three bedroom, two bath countryside home! Tucked among a garden collector’s paradise of vibrant blooms and fruit trees, this home offers a short drive to Asheville with the country lifestyle. Inside the open layout living room with cathedral ceilings is filled with natural light and perfect for gathering, a cheerful kitchen that is ready for cooking your fresh summer meals, and three comfy bedrooms ready to be slept in. This move in ready home is priced right and ready to sell! *Seller will be keeping a small group of choice perennials
Zillow last checked: 8 hours ago
Listing updated: October 17, 2025 at 11:14am
Listing Provided by:
Rachael Finley rachaelgiesenschlag@gmail.com,
Carolina Mountain Sales
Bought with:
Rachel Acker
Nest Realty Asheville
Source: Canopy MLS as distributed by MLS GRID,MLS#: 4279270
Facts & features
Interior
Bedrooms & bathrooms
- Bedrooms: 3
- Bathrooms: 2
- Full bathrooms: 2
- Main level bedrooms: 3
Primary bedroom
- Features: Ceiling Fan(s), En Suite Bathroom
- Level: Main
Bedroom s
- Features: Ceiling Fan(s)
- Level: Main
Bedroom s
- Features: Ceiling Fan(s)
- Level: Main
Bathroom full
- Level: Main
Bathroom full
- Level: Main
Dining area
- Level: Main
Kitchen
- Level: Main
Living room
- Features: Cathedral Ceiling(s), Ceiling Fan(s)
- Level: Main
Heating
- Heat Pump
Cooling
- Heat Pump
Appliances
- Included: Dishwasher, Dryer, Electric Range, Electric Water Heater, Freezer, Refrigerator, Washer
- Laundry: In Kitchen, Main Level
Features
- Attic Other, Open Floorplan, Pantry
- Flooring: Tile, Vinyl, Wood
- Basement: Dirt Floor,Exterior Entry,French Drain,Storage Space,Unfinished
- Attic: Other
Interior area
- Total structure area: 1,364
- Total interior livable area: 1,364 sqft
- Finished area above ground: 1,364
- Finished area below ground: 0
Property
Parking
- Total spaces: 2
- Parking features: Driveway, Attached Garage, Garage on Main Level
- Attached garage spaces: 2
- Has uncovered spaces: Yes
Features
- Levels: One
- Stories: 1
- Patio & porch: Deck, Front Porch, Patio, Rear Porch
- Fencing: Back Yard
Lot
- Size: 0.60 Acres
- Features: Cleared, Orchard(s), Level, Paved
Details
- Additional structures: Shed(s)
- Parcel number: 970118216500000
- Zoning: OU
- Special conditions: Standard
- Horse amenities: None
Construction
Type & style
- Home type: SingleFamily
- Architectural style: Cottage,Traditional,Other
- Property subtype: Single Family Residence
Materials
- Vinyl
- Foundation: Crawl Space
Condition
- New construction: No
- Year built: 2006
Utilities & green energy
- Sewer: Septic Installed
- Water: Well
- Utilities for property: Wired Internet Available
Community & neighborhood
Security
- Security features: Smoke Detector(s)
Location
- Region: Leicester
- Subdivision: None
Other
Other facts
- Listing terms: Cash,Conventional,FHA,USDA Loan,VA Loan
- Road surface type: Asphalt, Paved
Price history
| Date | Event | Price |
|---|---|---|
| 10/15/2025 | Sold | $380,000-1.3%$279/sqft |
Source: | ||
| 9/7/2025 | Pending sale | $385,000$282/sqft |
Source: | ||
| 9/3/2025 | Price change | $385,000-0.8%$282/sqft |
Source: | ||
| 7/31/2025 | Listed for sale | $388,000+6.6%$284/sqft |
Source: | ||
| 6/9/2022 | Sold | $364,000+1.4%$267/sqft |
Source: | ||
Public tax history
| Year | Property taxes | Tax assessment |
|---|---|---|
| 2025 | $1,630 +4.4% | $237,300 |
| 2024 | $1,561 +1.2% | $237,300 -1.9% |
| 2023 | $1,543 +12% | $241,800 +10.3% |
Find assessor info on the county website
Neighborhood: 28748
Nearby schools
GreatSchools rating
- 5/10Leicester ElementaryGrades: PK-4Distance: 0.7 mi
- 6/10Clyde A Erwin Middle SchoolGrades: 7-8Distance: 5.4 mi
- 3/10Clyde A Erwin HighGrades: PK,9-12Distance: 5.4 mi
Schools provided by the listing agent
- Elementary: Leicester/Eblen
- Middle: Clyde A Erwin
- High: Clyde A Erwin
Source: Canopy MLS as distributed by MLS GRID. This data may not be complete. We recommend contacting the local school district to confirm school assignments for this home.
Get pre-qualified for a loan
At Zillow Home Loans, we can pre-qualify you in as little as 5 minutes with no impact to your credit score.An equal housing lender. NMLS #10287.
