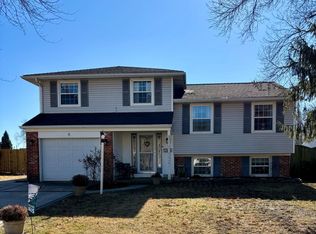Look no further, you have found the Best Value in Stratford's most sought after neighborhood Laurel Mill Farms. The Home has been redone and there is truly nothing less to do except unpack and make this house a home. As you pull up remember that the Elementary School is just up the street. As a mater of fact the Elementary School takes it's name from the street Parkview. Take noticed that this home has been completely repainted on the exterior. As you enter the foyer you will immediately notice the stunning refinished hardwood floors that flow seamlessly throughout the main and second floor. The steps have been refinished with hardwood treads and stylish and stately white risers. One the main floor you will find a semi open concept floor plan that is flooded in natural light. The living room and dinning room flow seamlessly together. The completely updated remodeled kitchen features upgrades that you don't normally find in the price range, including full granite counter tops, brand new cabinets , and stainless steel appliances including a built in microwave and dishwasher. There is also an oversized under mount stainless steel sink. As you walk through take notice that the entire home has been professionally painted throughout including the stylish crisp white trim and moldings. As you head up stairs you will find 3 nicely sized rooms with refinished hardwood floors and a master bedroom with a semi ensuite bath. The Master has a private entrance into the main bath. As you head down to the lower level you will find a family room with brand new carpet, a 4th bedroom/playroom/home office or what ever you need the space to be. Here you will also find the large laundry area. Outside you will find a large deck that over looks and large fenced yard.
This property is off market, which means it's not currently listed for sale or rent on Zillow. This may be different from what's available on other websites or public sources.
