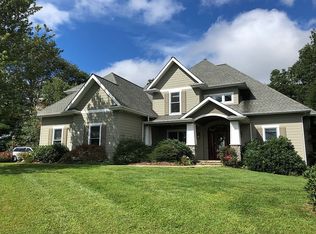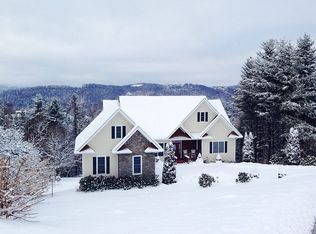Sold for $1,200,000 on 09/02/25
$1,200,000
162 Pinecrest Court, Boone, NC 28607
4beds
4,576sqft
Single Family Residence
Built in 2006
0.67 Acres Lot
$1,195,800 Zestimate®
$262/sqft
$3,751 Estimated rent
Home value
$1,195,800
$1.00M - $1.41M
$3,751/mo
Zestimate® history
Loading...
Owner options
Explore your selling options
What's special
Luxury and location, what else do you need? This is a spectacular home with so much to offer. Situated in the beautiful Ridgecrest On The Parkway community this home offers 4 bedrooms and 4 bathrooms with over 4,500 sq feet. On the main level you feel the luxury with expansive ceilings with a rock fireplace, wood floors throughout, open functional kitchen with gorgeous granite counter tops, attached 2 car garage and multiple decks. The 2nd floor features massive primary suite with tons of space, spa like en suite bathroom and incredible walk in closet. More space included a flex room currently an office and 2 additional bedrooms. The finished basement has so many possibilities. Game room, play room, theater room additional family room, another sleeping space, workout room and loads of storage. Still not enough space for you, there is an additional 1,800 square feet in the walk up attic that could be finished. Outside the home you can enjoy the mountains in the very usable back yard, by the fire pit or on one of the multiple decks that are both covered and open to the fresh air. Close proximity to town, the hospital, App State campus and in the Parkway school district make this home one to be highly desired so don't wait, set up an appointment to see this estate today!
Zillow last checked: 8 hours ago
Listing updated: September 03, 2025 at 07:39am
Listed by:
Josh Honeycutt (828)278-8337,
Howard Hanna Allen Tate Realtors Boone
Bought with:
Justin Hackler, 289632
Boone Realty
Source: High Country AOR,MLS#: 254926 Originating MLS: High Country Association of Realtors Inc.
Originating MLS: High Country Association of Realtors Inc.
Facts & features
Interior
Bedrooms & bathrooms
- Bedrooms: 4
- Bathrooms: 4
- Full bathrooms: 4
Heating
- Forced Air, Gas
Cooling
- Electric, 3+ Units
Appliances
- Included: Dryer, Dishwasher, Exhaust Fan, Gas Cooktop, Disposal, Gas Water Heater, Microwave, Refrigerator, Tankless Water Heater, Washer
- Laundry: Upper Level
Features
- Attic, Vaulted Ceiling(s)
- Basement: Finished
- Attic: Floored,Walk-up
- Number of fireplaces: 1
- Fireplace features: One, Stone, Wood Burning
Interior area
- Total structure area: 6,376
- Total interior livable area: 4,576 sqft
- Finished area above ground: 3,161
- Finished area below ground: 1,415
Property
Parking
- Total spaces: 2
- Parking features: Attached, Driveway, Garage, Two Car Garage, Paved, Private
- Attached garage spaces: 2
- Has uncovered spaces: Yes
Features
- Levels: Three Or More
- Stories: 3
- Patio & porch: Covered, Multiple, Open, Patio, Stone
- Exterior features: Paved Driveway
- Has view: Yes
- View description: Long Range, Mountain(s), Residential, Trees/Woods
Lot
- Size: 0.67 Acres
Details
- Parcel number: 2930794376000
Construction
Type & style
- Home type: SingleFamily
- Architectural style: Contemporary,Mountain
- Property subtype: Single Family Residence
Materials
- Frame, Wood Siding
- Foundation: Basement
- Roof: Architectural,Shingle
Condition
- Year built: 2006
Utilities & green energy
- Sewer: Septic Permit 4 Bedroom
- Water: Shared Well
- Utilities for property: High Speed Internet Available
Community & neighborhood
Security
- Security features: Radon Mitigation System
Location
- Region: Boone
- Subdivision: Ridgecrest On The Parkway
HOA & financial
HOA
- Has HOA: Yes
- HOA fee: $1,100 annually
Other
Other facts
- Listing terms: Cash,Conventional,New Loan
- Road surface type: Paved
Price history
| Date | Event | Price |
|---|---|---|
| 9/2/2025 | Sold | $1,200,000-5.5%$262/sqft |
Source: | ||
| 8/1/2025 | Contingent | $1,269,900$278/sqft |
Source: | ||
| 7/24/2025 | Price change | $1,269,900-1.6%$278/sqft |
Source: | ||
| 6/19/2025 | Price change | $1,290,000-0.4%$282/sqft |
Source: | ||
| 6/10/2025 | Price change | $1,295,000-5.8%$283/sqft |
Source: | ||
Public tax history
| Year | Property taxes | Tax assessment |
|---|---|---|
| 2024 | $3,968 | $1,050,300 |
| 2023 | $3,968 +0.6% | $1,050,300 |
| 2022 | $3,945 +23% | $1,050,300 +52.2% |
Find assessor info on the county website
Neighborhood: 28607
Nearby schools
GreatSchools rating
- 7/10Parkway ElementaryGrades: PK-8Distance: 1.4 mi
- 8/10Watauga HighGrades: 9-12Distance: 3.7 mi
Schools provided by the listing agent
- Elementary: Parkway
- High: Watauga
Source: High Country AOR. This data may not be complete. We recommend contacting the local school district to confirm school assignments for this home.

Get pre-qualified for a loan
At Zillow Home Loans, we can pre-qualify you in as little as 5 minutes with no impact to your credit score.An equal housing lender. NMLS #10287.

