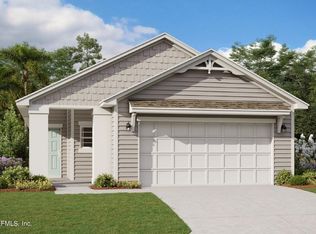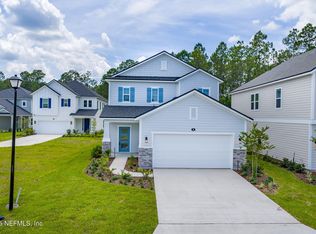Closed
$570,000
162 RIPPLE Road, St. Augustine, FL 32095
4beds
2,500sqft
Single Family Residence
Built in 2025
6,098.4 Square Feet Lot
$522,600 Zestimate®
$228/sqft
$2,982 Estimated rent
Home value
$522,600
$491,000 - $559,000
$2,982/mo
Zestimate® history
Loading...
Owner options
Explore your selling options
What's special
*Sample Photos*The Vilano is the perfect home for a growing family, offering 2,500 square feet of thoughtfully designed living space. This stunning home features four spacious bedrooms, three full bathrooms, and a versatile loft area that can be used as a secondary family room, office, or kids' retreat. The kitchen is a chef's dream, complete with a gas cooktop, an eat-in island, and upgraded cabinetry, making it both functional and stylish. The upstairs laundry room is ideally located near all the bedrooms, adding convenience to your daily routine. The open-concept design creates a seamless flow between the living spaces, with the living room leading to a covered patio, perfect for outdoor relaxation. The luxurious primary suite provides a private sanctuary, complete with an en-suite bath. Don't miss out on one of our most popular floorplans—homes like the Vilano don't last long! *Sample photos represent the floor plan, and are not of the actual home.
Zillow last checked: 8 hours ago
Listing updated: May 29, 2025 at 02:20pm
Listed by:
NANCY PRUITT 904-543-3237,
OLYMPUS EXECUTIVE REALTY, INC 407-469-2000
Bought with:
FLORIDA HOMES REALTY & MTG LLC
Source: realMLS,MLS#: 2081097
Facts & features
Interior
Bedrooms & bathrooms
- Bedrooms: 4
- Bathrooms: 3
- Full bathrooms: 3
Primary bedroom
- Level: Second
- Area: 238 Square Feet
- Dimensions: 14.00 x 17.00
Bedroom 1
- Level: First
- Area: 121 Square Feet
- Dimensions: 11.00 x 11.00
Bedroom 2
- Level: Second
- Area: 132 Square Feet
- Dimensions: 12.00 x 11.00
Bedroom 3
- Level: Second
- Area: 110 Square Feet
- Dimensions: 10.00 x 11.00
Bonus room
- Description: Loft
- Level: Second
- Area: 195 Square Feet
- Dimensions: 15.00 x 13.00
Kitchen
- Level: First
- Area: 126 Square Feet
- Dimensions: 14.00 x 9.00
Living room
- Level: First
- Area: 304 Square Feet
- Dimensions: 16.00 x 19.00
Other
- Description: Covered Lanai
- Level: First
- Area: 128 Square Feet
- Dimensions: 16.00 x 8.00
Heating
- Central, Heat Pump
Cooling
- Central Air
Appliances
- Included: Dishwasher, Disposal, Gas Range, Gas Water Heater, Microwave, Tankless Water Heater
Features
- Eat-in Kitchen, Entrance Foyer, Pantry, Primary Bathroom - Shower No Tub, Split Bedrooms, Walk-In Closet(s)
- Flooring: Tile
Interior area
- Total structure area: 3,100
- Total interior livable area: 2,500 sqft
Property
Parking
- Total spaces: 2
- Parking features: Additional Parking, Garage Door Opener
- Garage spaces: 2
Features
- Stories: 2
- Patio & porch: Covered, Patio, Porch, Screened
- Has view: Yes
- View description: Protected Preserve
Lot
- Size: 6,098 sqft
- Features: Cul-De-Sac, Sprinklers In Front, Sprinklers In Rear
Details
- Parcel number: 0237262730
- Zoning description: PUD
Construction
Type & style
- Home type: SingleFamily
- Architectural style: Traditional
- Property subtype: Single Family Residence
Materials
- Fiber Cement, Frame
- Roof: Other
Condition
- Under Construction
- New construction: Yes
- Year built: 2025
Utilities & green energy
- Sewer: Public Sewer
- Water: Public
- Utilities for property: Cable Available, Natural Gas Available
Green energy
- Water conservation: Low-Flow Fixtures
Community & neighborhood
Security
- Security features: Smoke Detector(s)
Location
- Region: Saint Augustine
- Subdivision: Beacon Lake
HOA & financial
HOA
- Has HOA: Yes
- HOA fee: $61 annually
- Amenities included: Pool, Basketball Court, Children's Pool, Clubhouse, Fitness Center, Playground, Tennis Court(s), Trash
- Association name: BEACON MANAGER
- Association phone: 904-217-3052
Other
Other facts
- Listing terms: Cash,Conventional,FHA,VA Loan
Price history
| Date | Event | Price |
|---|---|---|
| 5/29/2025 | Sold | $570,000-5%$228/sqft |
Source: | ||
| 5/5/2025 | Pending sale | $599,990-8%$240/sqft |
Source: | ||
| 4/22/2025 | Price change | $652,458+0.6%$261/sqft |
Source: | ||
| 4/15/2025 | Price change | $648,458-2.4%$259/sqft |
Source: | ||
| 4/10/2025 | Price change | $664,118+4%$266/sqft |
Source: | ||
Public tax history
| Year | Property taxes | Tax assessment |
|---|---|---|
| 2024 | $4,000 | $95,000 +1800% |
| 2023 | -- | $5,000 |
Find assessor info on the county website
Neighborhood: 32095
Nearby schools
GreatSchools rating
- 10/10Ocean Palms Elementary SchoolGrades: PK-5Distance: 7.7 mi
- 10/10Alice B. Landrum Middle SchoolGrades: 6-8Distance: 7.9 mi
- 7/10Beachside High SchoolGrades: 9-12Distance: 2.9 mi
Schools provided by the listing agent
- Elementary: Ocean Palms
- Middle: Alice B. Landrum
- High: Beachside
Source: realMLS. This data may not be complete. We recommend contacting the local school district to confirm school assignments for this home.
Get a cash offer in 3 minutes
Find out how much your home could sell for in as little as 3 minutes with a no-obligation cash offer.
Estimated market value$522,600
Get a cash offer in 3 minutes
Find out how much your home could sell for in as little as 3 minutes with a no-obligation cash offer.
Estimated market value
$522,600

