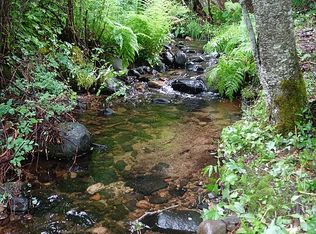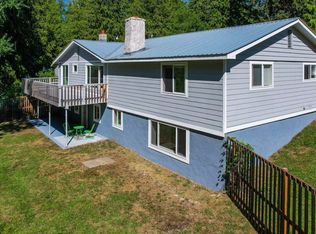Sold
Price Unknown
162 Rolling Thunder Ridge Rd, Sandpoint, ID 83864
3beds
2baths
2,284sqft
Single Family Residence
Built in 1999
32.2 Acres Lot
$964,300 Zestimate®
$--/sqft
$2,180 Estimated rent
Home value
$964,300
$849,000 - $1.09M
$2,180/mo
Zestimate® history
Loading...
Owner options
Explore your selling options
What's special
First time on the market! Country mountain home with 32.2 acres! Full north side borders Coyote Creek. Outbuildings include30x50 pole barn, greenhouse, storage shed, plus wood storage. New flooring throughout as well as new kitchen appliances. 2,284 sq ft ... main level double master bedroom, 2nd main level bedroom and flexible upstairs / loft with flexibility for family! Turn key home with mountain views 30 minutes to downtown Sandpoint; Pack River Store five minutes away!
Zillow last checked: 8 hours ago
Listing updated: December 08, 2025 at 03:49pm
Listed by:
Brenda Fletcher 208-255-8197,
REALTY PLUS,
Lee Hoge, Gri 208-597-1731
Bought with:
Non Agent
NON AGENCY
Source: SELMLS,MLS#: 20252072
Facts & features
Interior
Bedrooms & bathrooms
- Bedrooms: 3
- Bathrooms: 2
- Main level bathrooms: 1
- Main level bedrooms: 2
Primary bedroom
- Description: Double Bedroom, New Carpet
- Level: Main
Bedroom 2
- Description: Main Level, New Carpet
- Level: Main
Bedroom 3
- Description: Or Flex Space 717 Sq Ft, Walk In Closet, New Carpe
- Level: Second
Bathroom 1
- Description: Between Master And Main Living Area, New Plank
- Level: Main
Bathroom 2
- Description: Large
- Level: Second
Dining room
- Description: open to kitchen and living, all new laminate plank
- Level: Main
Kitchen
- Description: New kitchen appliances; work island; new laminate
- Level: Main
Living room
- Description: wood burning fireplace. south facing, new plank
- Level: Main
Heating
- Baseboard, Stove, Wood
Cooling
- None
Appliances
- Included: Built In Microwave, Dishwasher, Dryer, Range/Oven, Refrigerator, Washer
- Laundry: Main Level, Off Kitchen, W/D Included
Features
- Walk-In Closet(s), Ceiling Fan(s), Insulated, Vaulted Ceiling(s), Tongue and groove ceiling
- Flooring: Plank
- Windows: Vinyl
- Basement: None,Crawl Space
- Has fireplace: Yes
- Fireplace features: Stove, Wood Burning
Interior area
- Total structure area: 2,284
- Total interior livable area: 2,284 sqft
- Finished area above ground: 2,284
- Finished area below ground: 0
Property
Parking
- Total spaces: 2
- Parking features: 2 Car Attached, Insulated, Workbench, Gravel, Open
- Attached garage spaces: 2
- Has uncovered spaces: Yes
Accessibility
- Accessibility features: Handicap Accessible, Accessible Doors, Accessible Hallway(s), Accessible Entrance, Roll-in Shower
Features
- Levels: One and One Half,Multi/Split
- Stories: 1
- Patio & porch: Covered Porch, Deck
- Has view: Yes
- View description: Mountain(s)
- Waterfront features: Creek (Seasonal), Creek
Lot
- Size: 32.20 Acres
- Features: Irregular Lot, 10 to 15 Miles to City/Town, 1 Mile or Less to County Road, Benched, Landscaped, Level, Sloped, Surveyed, Wooded, Mature Trees, Southern Exposure
Details
- Additional structures: Barn(s), Greenhouse, Shed(s), See Remarks
- Parcel number: RP58N01E180001
- Zoning description: Residential
- Other equipment: Satellite Dish
Construction
Type & style
- Home type: SingleFamily
- Architectural style: Contemporary
- Property subtype: Single Family Residence
Materials
- Frame, Recycled/Bio-Based Insulation, Fiber Cement
- Roof: Metal
Condition
- Resale
- New construction: No
- Year built: 1999
- Major remodel year: 2025
Utilities & green energy
- Gas: No Info
- Sewer: Septic Tank
- Water: Well
- Utilities for property: Electricity Connected, Phone Connected, Wireless
Green energy
- Water conservation: Low-Flow Fixtures
Community & neighborhood
Location
- Region: Sandpoint
Other
Other facts
- Listing terms: Cash, Conventional, FHA
- Ownership: Fee Simple,See Remarks
- Road surface type: Gravel
Price history
| Date | Event | Price |
|---|---|---|
| 9/2/2025 | Sold | -- |
Source: | ||
| 8/11/2025 | Pending sale | $985,000$431/sqft |
Source: | ||
| 8/4/2025 | Listed for sale | $985,000$431/sqft |
Source: | ||
Public tax history
| Year | Property taxes | Tax assessment |
|---|---|---|
| 2024 | $1,822 -11.7% | $417,992 -8.2% |
| 2023 | $2,062 -18.3% | $455,144 -13.4% |
| 2022 | $2,524 +12.1% | $525,297 +68.4% |
Find assessor info on the county website
Neighborhood: 83864
Nearby schools
GreatSchools rating
- 9/10Northside Elementary SchoolGrades: PK-6Distance: 3.1 mi
- 7/10Sandpoint Middle SchoolGrades: 7-8Distance: 11.7 mi
- 5/10Sandpoint High SchoolGrades: 7-12Distance: 11.9 mi
Schools provided by the listing agent
- Elementary: Northside
- Middle: Sandpoint
- High: Sandpoint
Source: SELMLS. This data may not be complete. We recommend contacting the local school district to confirm school assignments for this home.
Sell for more on Zillow
Get a Zillow Showcase℠ listing at no additional cost and you could sell for .
$964,300
2% more+$19,286
With Zillow Showcase(estimated)$983,586

