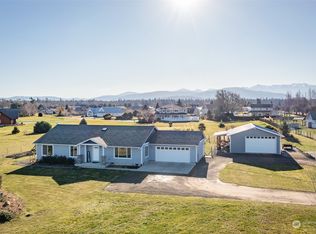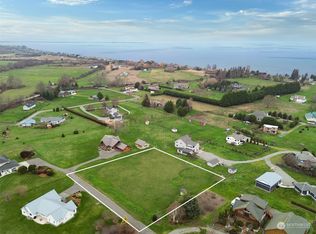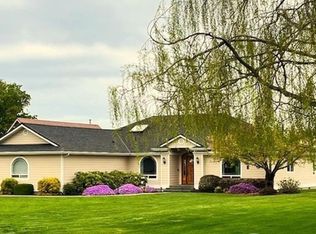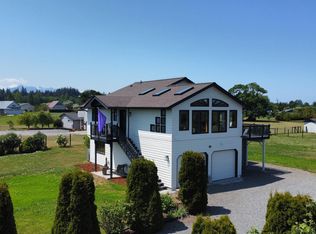Sold
Listed by:
Lynnette Will,
BCR LLC
Bought with: First Exclusive, Inc.
$855,000
162 Seahawk Drive, Sequim, WA 98382
3beds
1,832sqft
Single Family Residence
Built in 2019
1.3 Acres Lot
$841,000 Zestimate®
$467/sqft
$2,476 Estimated rent
Home value
$841,000
$799,000 - $883,000
$2,476/mo
Zestimate® history
Loading...
Owner options
Explore your selling options
What's special
Custom Single Story Home completed in 2020 with view of mountains on 1.3 acres at the end of a private drive for maximum privacy!This 3 bedroom 3 bath home totals 1832 SF of living space, 3rd bed/bathroom in separate area that could be used as a studio, office or mother in law quarters .Floor radiant heat, quartz countertops & island, concrete farm sink, ceramic tile flooring, propane stove and fireplace, stainless steel appliances, easy walk in master shower.Fully fenced & gated in front & back w/ covered patio, separate pavilion, hot tub, bocce ball court, firepit & garden shed.RV Parking w/full hookups, 2 car garage & plenty of parking on site.No HOA, community well, individual septic system.Plenty of room for your pets & farm animals.
Zillow last checked: 8 hours ago
Listing updated: March 16, 2024 at 02:22am
Listed by:
Lynnette Will,
BCR LLC
Bought with:
Ian D. Bell, 18369
First Exclusive, Inc.
Source: NWMLS,MLS#: 2202246
Facts & features
Interior
Bedrooms & bathrooms
- Bedrooms: 3
- Bathrooms: 3
- Full bathrooms: 1
- 3/4 bathrooms: 2
- Main level bedrooms: 3
Bedroom
- Level: Main
Bedroom
- Level: Main
Bedroom
- Level: Main
Bathroom three quarter
- Level: Main
Bathroom three quarter
- Level: Main
Bathroom full
- Level: Main
Dining room
- Level: Main
Entry hall
- Level: Main
Great room
- Level: Main
Kitchen without eating space
- Level: Main
Utility room
- Level: Main
Heating
- Fireplace(s), Radiant
Cooling
- None
Appliances
- Included: Dishwasher_, GarbageDisposal_, Microwave_, Refrigerator_, StoveRange_, Dishwasher, Garbage Disposal, Microwave, Refrigerator, StoveRange, Water Heater: Propane, Water Heater Location: utility closet
Features
- Bath Off Primary, Ceiling Fan(s), Dining Room
- Flooring: Ceramic Tile, Carpet
- Doors: French Doors
- Windows: Double Pane/Storm Window, Skylight(s)
- Number of fireplaces: 1
- Fireplace features: Gas, Main Level: 1, Fireplace
Interior area
- Total structure area: 1,832
- Total interior livable area: 1,832 sqft
Property
Parking
- Total spaces: 2
- Parking features: RV Parking, Driveway, Detached Garage, Off Street
- Garage spaces: 2
Features
- Levels: One
- Stories: 1
- Entry location: Main
- Patio & porch: Ceramic Tile, Wall to Wall Carpet, Bath Off Primary, Ceiling Fan(s), Double Pane/Storm Window, Dining Room, French Doors, Hot Tub/Spa, Skylight(s), Vaulted Ceiling(s), Walk-In Closet(s), Fireplace, Water Heater
- Has spa: Yes
- Spa features: Indoor
- Has view: Yes
- View description: Mountain(s), Territorial
Lot
- Size: 1.30 Acres
- Dimensions: 173' x 327' x 151' x 424'
- Features: Dead End Street, Paved, Secluded, Cable TV, Fenced-Fully, Gated Entry, High Speed Internet, Hot Tub/Spa, Outbuildings, Patio, Propane, RV Parking
- Topography: Level
- Residential vegetation: Fruit Trees, Garden Space, Pasture
Details
- Parcel number: 0330052491900
- Zoning description: Jurisdiction: County
- Special conditions: Standard
- Other equipment: Leased Equipment: Propane tank
Construction
Type & style
- Home type: SingleFamily
- Architectural style: Contemporary
- Property subtype: Single Family Residence
Materials
- Cement Planked, Metal/Vinyl
- Foundation: Slab
- Roof: Composition
Condition
- Very Good
- Year built: 2019
- Major remodel year: 2019
Details
- Builder name: Griffin & Owner
Utilities & green energy
- Electric: Company: PUD
- Sewer: Septic Tank, Company: SEPTIC
- Water: Community, Shared Well, Company: Community Well
- Utilities for property: Direct Tv, Nikola-Satellite
Community & neighborhood
Location
- Region: Sequim
- Subdivision: Sequim
Other
Other facts
- Listing terms: Cash Out,Conventional,FHA,VA Loan
- Cumulative days on market: 441 days
Price history
| Date | Event | Price |
|---|---|---|
| 12/3/2024 | Listing removed | $3,500$2/sqft |
Source: Zillow Rentals | ||
| 9/13/2024 | Price change | $3,500-12.5%$2/sqft |
Source: Zillow Rentals | ||
| 8/22/2024 | Price change | $4,000+14.3%$2/sqft |
Source: Zillow Rentals | ||
| 7/30/2024 | Listed for rent | $3,500-12.5%$2/sqft |
Source: Zillow Rentals | ||
| 6/9/2024 | Listing removed | -- |
Source: Zillow Rentals | ||
Public tax history
| Year | Property taxes | Tax assessment |
|---|---|---|
| 2024 | $4,757 +26.3% | $601,914 +18.5% |
| 2023 | $3,766 +3.6% | $507,822 +7.5% |
| 2022 | $3,636 +7.6% | $472,293 +27.3% |
Find assessor info on the county website
Neighborhood: 98382
Nearby schools
GreatSchools rating
- 8/10Helen Haller Elementary SchoolGrades: 3-5Distance: 2.9 mi
- 5/10Sequim Middle SchoolGrades: 6-8Distance: 2.8 mi
- 7/10Sequim Senior High SchoolGrades: 9-12Distance: 2.9 mi
Schools provided by the listing agent
- Middle: Sequim Mid
- High: Sequim Snr High
Source: NWMLS. This data may not be complete. We recommend contacting the local school district to confirm school assignments for this home.

Get pre-qualified for a loan
At Zillow Home Loans, we can pre-qualify you in as little as 5 minutes with no impact to your credit score.An equal housing lender. NMLS #10287.



