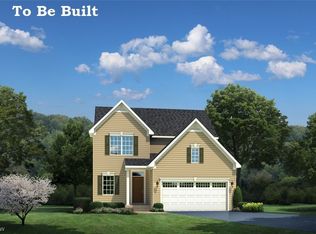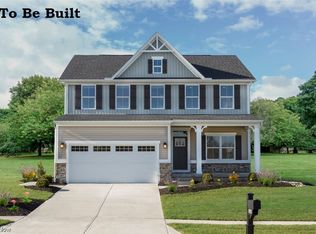Sold for $437,855 on 01/27/23
$437,855
162 Sunriver Dr, Painesville, OH 44077
5beds
2,756sqft
Single Family Residence
Built in 2022
-- sqft lot
$449,300 Zestimate®
$159/sqft
$2,776 Estimated rent
Home value
$449,300
$427,000 - $472,000
$2,776/mo
Zestimate® history
Loading...
Owner options
Explore your selling options
What's special
The Roanoke single-family home is ready to impress, especially this one. This home is perfectly located in a cul-de-sac. The grand foyer was designed with an emphasis on space and light. Craftsman designs throughout the entire home. Flex space serves any purpose, as an office, dining room, a media room and more. The stunning family room flows effortlessly to the gourmet kitchen with Stainless steel appliances, upgraded wall oven layout, granite kitchen counter tops, white cabinets, popular LVP flooring and more! It has an oversized island and connecting open dining room. Off the 2-car garage, a family entry leads to both the back entry to the kitchen area and off to the other side a private bedroom and full bath. Upstairs, a total of 4 spacious bedrooms offer plenty of closet space, while your luxury owner’s suite is highlighted by two massive walk-in closets and an extended double vanity with a ceramic tiled Roman shower. A full unfinished basement for tons of storage (already added in the 3pc. rough-in for a future bathroom). To Be Built. Photos for representation only.
Zillow last checked: 8 hours ago
Listing updated: September 19, 2024 at 08:11am
Listing Provided by:
Karen E Richardson 440-577-4080,
Keller Williams Citywide
Bought with:
Patricia A Williams, 2006001949
Century 21 Homestar
Source: MLS Now,MLS#: 4374956 Originating MLS: Akron Cleveland Association of REALTORS
Originating MLS: Akron Cleveland Association of REALTORS
Facts & features
Interior
Bedrooms & bathrooms
- Bedrooms: 5
- Bathrooms: 3
- Full bathrooms: 3
- Main level bathrooms: 1
Heating
- Forced Air, Gas
Cooling
- Central Air
Appliances
- Included: Dishwasher, Disposal, Microwave, Range, Refrigerator
Features
- Basement: Full,Unfinished
- Has fireplace: No
Interior area
- Total structure area: 2,756
- Total interior livable area: 2,756 sqft
- Finished area above ground: 2,756
Property
Parking
- Total spaces: 2
- Parking features: Attached, Garage, Garage Door Opener, Paved
- Attached garage spaces: 2
Features
- Levels: Two
- Stories: 2
Lot
- Features: Cul-De-Sac
Details
- Parcel number: 11B036C001700
Construction
Type & style
- Home type: SingleFamily
- Architectural style: Colonial
- Property subtype: Single Family Residence
Materials
- Vinyl Siding
- Roof: Asphalt,Fiberglass
Condition
- To Be Built
- Year built: 2022
Details
- Warranty included: Yes
Utilities & green energy
- Sewer: Public Sewer
- Water: Public
Community & neighborhood
Security
- Security features: Carbon Monoxide Detector(s), Smoke Detector(s)
Location
- Region: Painesville
- Subdivision: Fairway Pines
HOA & financial
HOA
- Has HOA: Yes
- HOA fee: $420 annually
- Services included: Association Management, Other, Recreation Facilities
- Association name: Meadows At Fairway Pines Hoa
Other
Other facts
- Listing terms: Cash,Conventional,FHA,VA Loan
Price history
| Date | Event | Price |
|---|---|---|
| 1/27/2023 | Sold | $437,855+2.9%$159/sqft |
Source: | ||
| 5/26/2022 | Pending sale | $425,510$154/sqft |
Source: | ||
| 5/20/2022 | Listed for sale | $425,510+9.2%$154/sqft |
Source: | ||
| 2/3/2022 | Listing removed | -- |
Source: | ||
| 12/30/2021 | Pending sale | $389,735$141/sqft |
Source: | ||
Public tax history
Tax history is unavailable.
Neighborhood: 44077
Nearby schools
GreatSchools rating
- 6/10Hale Road Elementary SchoolGrades: K-5Distance: 2.2 mi
- 5/10Riverside Jr/Sr High SchoolGrades: 8-12Distance: 3.1 mi
- 6/10Henry F Lamuth Middle SchoolGrades: 6-8Distance: 5.1 mi
Schools provided by the listing agent
- District: Riverside LSD Lake- 4306
Source: MLS Now. This data may not be complete. We recommend contacting the local school district to confirm school assignments for this home.

Get pre-qualified for a loan
At Zillow Home Loans, we can pre-qualify you in as little as 5 minutes with no impact to your credit score.An equal housing lender. NMLS #10287.
Sell for more on Zillow
Get a free Zillow Showcase℠ listing and you could sell for .
$449,300
2% more+ $8,986
With Zillow Showcase(estimated)
$458,286
