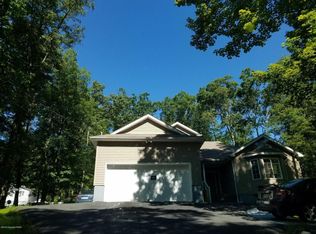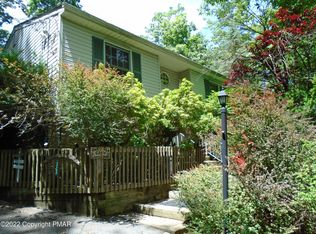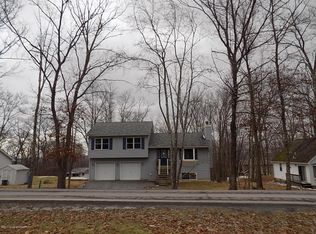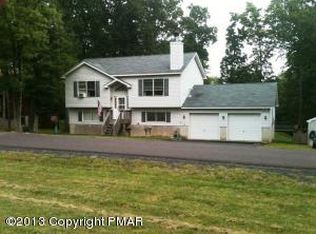Sparkling Clean Home with an Updated Kitchen, Stainless Steel Appliances, Glass Tile Backsplash and Bath. Gas Firepace will keep the electtric bills down. The Bathroom has a beautiful glass standup shower. 1 Bedroom upstairs and a 2nd Den/Bedroom downstairs along with a Family Room and Laundry. Bonus is a scuttle attic for storage and a Shed in the back yard. Owner will pay the $500 Pine Ridge Registration fee. No Pets.
This property is off market, which means it's not currently listed for sale or rent on Zillow. This may be different from what's available on other websites or public sources.




