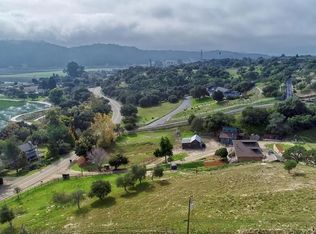Sold for $1,699,000 on 09/18/25
Listing Provided by:
Ian Chandler DRE #01955407 530545-9561,
Home & Ranch Sotheby's Intl
Bought with: Compass
$1,699,000
162 Valley View Pl, Arroyo Grande, CA 93420
4beds
2,496sqft
Single Family Residence
Built in 2016
3.32 Acres Lot
$1,708,600 Zestimate®
$681/sqft
$5,127 Estimated rent
Home value
$1,708,600
$1.57M - $1.86M
$5,127/mo
Zestimate® history
Loading...
Owner options
Explore your selling options
What's special
Perched in the hills overlooking Corralitos Valley, this stunning custom-built Italian Craftsman cottage is a true masterpiece where no detail was overlooked, and no expense spared. Nestled on 3.3 private acres, this home offers both seclusion and convenience, just five minutes from Arroyo Grande Village. Plus, take advantage of an assumable 700k 2.75% interest rate loan—a rare and valuable opportunity! The eye-catching architectural details immediately captivate—arched windows, decorative stonework, massive wood beams framing the entryway, and artisanal craftsmanship throughout. Inside, warm wooden floors, view-capturing custom windows, knotty alder doors, archways, recessed lighting, and stylish fixtures create an inviting yet refined ambiance. The expansive main living area features soaring 13-foot ceilings and breathtaking views. The formal dining room is centered around a dramatic two-way El Dorado stone fireplace, shared with the living room. The gourmet kitchen is a chef’s dream, featuring granite countertops, a six-burner Italian Bertazzoni range and hood, Sub-Zero refrigerator, travertine backsplash, a copper sink, ample bar seating, and a walk-in pantry. The adjacent breakfast nook leads to an expansive back patio, where panoramic views provide the perfect setting for outdoor entertaining. The luxurious primary suite is a retreat of its own, with a sitting area and private access to the back patio. The spa-like primary bath features his and her vanities with under-lit onyx countertops, a frameless glass shower, a soaking tub with spectacular views, and dual walk-in closets. The guest wing on the opposite side of the home offers two spacious guest bedrooms with a Jack and Jill bathroom, boasting stone flooring, granite counters, dual sinks, and a floor-to-ceiling tiled shower. Additionally, there is a fourth bedroom/office space, a guest bath, and a laundry room. Upstairs, a cavernous loft space provides endless possibilities—ideal for a man cave, game room, kids’ retreat, or family lounge. Additional amenities include a finished two-car garage with a Tesla charger, RV hookups, and drought-conscious landscaping with drip irrigation. A graded site offers the potential to build a 1,200 sq. ft. guest house, making this home an even more valuable investment. With its unparalleled craftsmanship, breathtaking views, and prime location, this exceptional home is a rare opportunity to own a true work of art in the hills of Corralitos Valley.
Zillow last checked: 8 hours ago
Listing updated: September 18, 2025 at 02:22pm
Listing Provided by:
Ian Chandler DRE #01955407 530545-9561,
Home & Ranch Sotheby's Intl
Bought with:
Erica Abbott, DRE #01731537
Compass
Source: CRMLS,MLS#: NS25152382 Originating MLS: California Regional MLS
Originating MLS: California Regional MLS
Facts & features
Interior
Bedrooms & bathrooms
- Bedrooms: 4
- Bathrooms: 3
- Full bathrooms: 2
- 1/2 bathrooms: 1
- Main level bathrooms: 3
- Main level bedrooms: 4
Primary bedroom
- Features: Main Level Primary
Bathroom
- Features: Dual Sinks, Hollywood Bath, Soaking Tub, Tub Shower, Walk-In Shower
Bathroom
- Features: Jack and Jill Bath
Pantry
- Features: Walk-In Pantry
Heating
- Central
Cooling
- Central Air
Appliances
- Included: 6 Burner Stove, Dishwasher, Freezer, Microwave, Refrigerator
- Laundry: Inside, Laundry Room
Features
- Ceiling Fan(s), Crown Molding, Granite Counters, High Ceilings, Open Floorplan, Pantry, Recessed Lighting, Wired for Sound, Jack and Jill Bath, Main Level Primary, Walk-In Pantry
- Flooring: Carpet, Wood
- Windows: ENERGY STAR Qualified Windows
- Has fireplace: Yes
- Fireplace features: Dining Room, Living Room, Multi-Sided
- Common walls with other units/homes: No Common Walls
Interior area
- Total interior livable area: 2,496 sqft
Property
Parking
- Total spaces: 2
- Parking features: Door-Multi, Driveway, Electric Vehicle Charging Station(s), Garage, RV Access/Parking
- Attached garage spaces: 2
Features
- Levels: Two
- Stories: 2
- Entry location: side
- Patio & porch: Covered, Patio
- Exterior features: Rain Gutters
- Pool features: None
- Spa features: None
- Has view: Yes
- View description: Mountain(s), Panoramic, Valley, Trees/Woods
Lot
- Size: 3.32 Acres
- Features: Back Yard, Landscaped, Secluded
Details
- Additional structures: Shed(s)
- Parcel number: 047181059
- Zoning: RS
- Special conditions: Standard
Construction
Type & style
- Home type: SingleFamily
- Architectural style: Cottage,Craftsman
- Property subtype: Single Family Residence
Materials
- Roof: Composition
Condition
- Turnkey
- New construction: No
- Year built: 2016
Utilities & green energy
- Sewer: Septic Tank
- Water: Well
Community & neighborhood
Community
- Community features: Biking, Hiking
Location
- Region: Arroyo Grande
Other
Other facts
- Listing terms: Cash,Cash to New Loan
- Road surface type: Paved, Unimproved
Price history
| Date | Event | Price |
|---|---|---|
| 9/18/2025 | Sold | $1,699,000$681/sqft |
Source: | ||
| 7/19/2025 | Contingent | $1,699,000$681/sqft |
Source: | ||
| 7/8/2025 | Price change | $1,699,000+1.2%$681/sqft |
Source: | ||
| 6/23/2025 | Price change | $1,679,000-15%$673/sqft |
Source: | ||
| 2/4/2025 | Listed for sale | $1,975,000+5.1%$791/sqft |
Source: | ||
Public tax history
| Year | Property taxes | Tax assessment |
|---|---|---|
| 2025 | $6,243 +2.9% | $759,702 +2% |
| 2024 | $6,068 +0.2% | $744,807 +2% |
| 2023 | $6,055 +0.1% | $730,204 +2% |
Find assessor info on the county website
Neighborhood: 93420
Nearby schools
GreatSchools rating
- 8/10Branch Elementary SchoolGrades: K-6Distance: 1.2 mi
- 6/10Paulding Middle SchoolGrades: 7-8Distance: 1.8 mi
- 8/10Arroyo Grande High SchoolGrades: 9-12Distance: 2.6 mi

Get pre-qualified for a loan
At Zillow Home Loans, we can pre-qualify you in as little as 5 minutes with no impact to your credit score.An equal housing lender. NMLS #10287.
Sell for more on Zillow
Get a free Zillow Showcase℠ listing and you could sell for .
$1,708,600
2% more+ $34,172
With Zillow Showcase(estimated)
$1,742,772