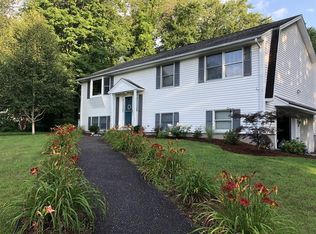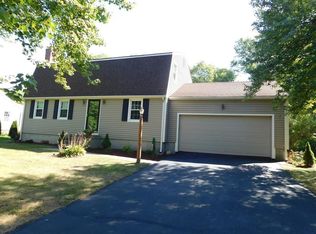Buyer denied financing! Now is your opportunity! Cute Ranch in great location with a wonderful large private yard. Living Room with fireplace, hardwood flooring and pretty picture window providing lots of natural light. Large eat-in Kitchen with plenty of storage and a handy prepping or serving peninsula. Three Bedrooms all feature hardwood flooring, and ceiling fans to keep you cool these warms summer nights! Peaceful Deck off the Kitchen a great spot to relax any time of day. Stove, Refrigerator, Washer all remain to get you started! Vinyl siding & double pane windows. One car garage. Super clean & freshly painted basement ready to expand your living space for recreation or relaxation, and with a tools/workshop area in the easy access drive-under garage. A few decor updates will make this your very own Home-Sweet-Home! Super home and super price for the 1st time buyer or downsizer. Take a look soon!!
This property is off market, which means it's not currently listed for sale or rent on Zillow. This may be different from what's available on other websites or public sources.


