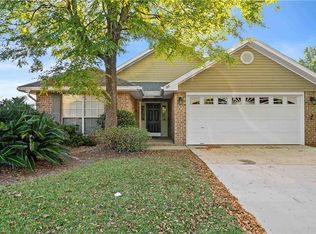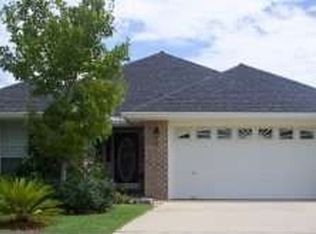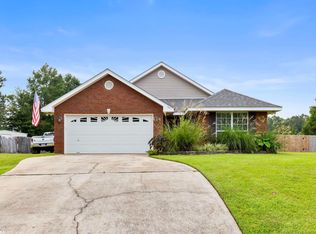Closed
$275,000
162 Vivian Loop, Fairhope, AL 36532
3beds
1,548sqft
Residential
Built in 2003
6,621.12 Square Feet Lot
$273,100 Zestimate®
$178/sqft
$1,933 Estimated rent
Home value
$273,100
$259,000 - $287,000
$1,933/mo
Zestimate® history
Loading...
Owner options
Explore your selling options
What's special
New Roof in 2025! Easy living low maintenance one story brick home in established Fairhope neighborhood. Fresh and ready for you to move right in! This Southland Place home is located just south of Fairhope High School, convenient to shopping, dining, medical facilities, schools, golf and downtown Fairhope. This is a nice open living floor plan with the kitchen open to living space. The kitchen has newer stainless appliances, white cabinets, and granite countertops with a large eating bar. The living/dining room has a vaulted ceiling and lots of light. This is a split bedroom plan with the primary bedroom on one side of the house and the other 2 bedrooms on the other. It also has a nice sized separate laundry room with a mud sink and a large double garage. The yard is level and the backyard is expansive without a rear neighbor. Great home as a second or primary residence. This is the best home in Fairhope under $300k! Won't last long. Buyer to verify all information during due diligence period. Buyer to verify all information during due diligence.
Zillow last checked: 8 hours ago
Listing updated: August 21, 2025 at 08:39am
Listed by:
Tamatha McElmurry 251-209-6650,
Cottage Properties, LLC
Bought with:
Rhonda Hice
Coldwell Banker Reehl Prop Fairhope
Source: Baldwin Realtors,MLS#: 381381
Facts & features
Interior
Bedrooms & bathrooms
- Bedrooms: 3
- Bathrooms: 2
- Full bathrooms: 2
- Main level bedrooms: 3
Primary bedroom
- Features: 1st Floor Primary
- Level: Main
- Area: 168
- Dimensions: 12 x 14
Bedroom 2
- Level: Main
Bedroom 3
- Level: Main
Dining room
- Features: Lvg/Dng Combo
Kitchen
- Level: Main
- Area: 120
- Dimensions: 10 x 12
Heating
- Heat Pump
Cooling
- Ceiling Fan(s)
Appliances
- Included: Dishwasher, Disposal, Microwave, Electric Range, Refrigerator, Electric Water Heater, ENERGY STAR Qualified Appliances
- Laundry: Main Level, Inside
Features
- Breakfast Bar, Entrance Foyer, Split Bedroom Plan, Vaulted Ceiling(s)
- Flooring: Luxury Vinyl Plank
- Doors: Thermal Doors
- Has basement: No
- Has fireplace: No
- Fireplace features: None
Interior area
- Total structure area: 1,548
- Total interior livable area: 1,548 sqft
Property
Parking
- Total spaces: 2
- Parking features: Attached, Garage, Garage Door Opener
- Has attached garage: Yes
- Covered spaces: 2
Features
- Levels: One
- Stories: 1
- Patio & porch: Patio
- Has view: Yes
- View description: Eastern View
- Waterfront features: No Waterfront
Lot
- Size: 6,621 sqft
- Dimensions: 52 x 127 irr
- Features: Less than 1 acre, Level
Details
- Parcel number: 4608280000001.066
- Zoning description: Single Family Residence,Within Corp Limits
Construction
Type & style
- Home type: SingleFamily
- Architectural style: Traditional
- Property subtype: Residential
Materials
- Brick
- Foundation: Slab
- Roof: Composition,Dimensional,Ridge Vent
Condition
- Resale
- New construction: No
- Year built: 2003
Details
- Warranty included: Yes
Utilities & green energy
- Sewer: Public Sewer
- Water: Public
- Utilities for property: Underground Utilities, Fairhope Utilities, Electricity Connected
Community & neighborhood
Community
- Community features: None
Location
- Region: Fairhope
- Subdivision: Southland Place
HOA & financial
HOA
- Has HOA: Yes
- HOA fee: $300 annually
- Services included: Association Management, Maintenance Grounds, Taxes-Common Area
Other
Other facts
- Listing terms: Other
- Ownership: Whole/Full
Price history
| Date | Event | Price |
|---|---|---|
| 8/19/2025 | Sold | $275,000-5.1%$178/sqft |
Source: | ||
| 7/9/2025 | Pending sale | $289,900$187/sqft |
Source: | ||
| 6/27/2025 | Listed for sale | $289,900+134.8%$187/sqft |
Source: | ||
| 2/4/2024 | Listing removed | -- |
Source: Zillow Rentals | ||
| 1/23/2024 | Listed for rent | $1,875$1/sqft |
Source: Zillow Rentals | ||
Public tax history
| Year | Property taxes | Tax assessment |
|---|---|---|
| 2025 | $2,228 +3% | $48,440 +3% |
| 2024 | $2,163 +17.7% | $47,020 +17.7% |
| 2023 | $1,838 | $39,960 +21.7% |
Find assessor info on the county website
Neighborhood: 36532
Nearby schools
GreatSchools rating
- 10/10Fairhope Elementary SchoolGrades: PK-6Distance: 2.9 mi
- 10/10Fairhope Middle SchoolGrades: 7-8Distance: 0.2 mi
- 9/10Fairhope High SchoolGrades: 9-12Distance: 0.5 mi
Schools provided by the listing agent
- Elementary: Fairhope West Elementary
- Middle: Fairhope Middle
- High: Fairhope High
Source: Baldwin Realtors. This data may not be complete. We recommend contacting the local school district to confirm school assignments for this home.

Get pre-qualified for a loan
At Zillow Home Loans, we can pre-qualify you in as little as 5 minutes with no impact to your credit score.An equal housing lender. NMLS #10287.
Sell for more on Zillow
Get a free Zillow Showcase℠ listing and you could sell for .
$273,100
2% more+ $5,462
With Zillow Showcase(estimated)
$278,562

