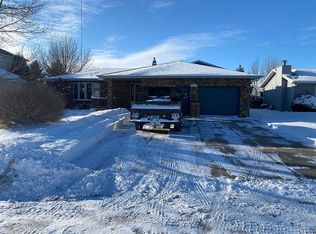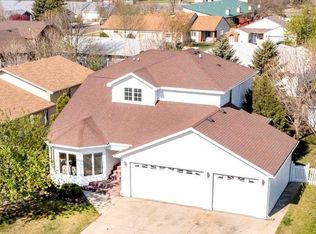Sold on 09/22/23
Price Unknown
1620 13 1/2 St SW, Minot, ND 58701
4beds
3baths
3,424sqft
Single Family Residence
Built in 1986
8,232.84 Square Feet Lot
$433,600 Zestimate®
$--/sqft
$2,615 Estimated rent
Home value
$433,600
$412,000 - $455,000
$2,615/mo
Zestimate® history
Loading...
Owner options
Explore your selling options
What's special
Location, location, location! This charming home is situated within a cul-de-sac in one of Minot's most sought after neighborhoods. The home features 4 bedrooms, 3 bathrooms, an attached two stall garage and tons of updates. When you first approach the property, you will immediately notice the modern updates to the exterior. The current owners updated the front exterior to a beautiful black and white brick appearance. You'll also appreciate the maintenance free decking and immaculate landscaping. The front & back yards both have sprinklers and fully redone landscaping within the last year. The backyard also has maintenance free decking and a patio area. There is a 220V plug if the future owners wanted to have a hot tub. The shed was also just repainted this summer. When you initially enter the home, you will be greeted by the large open concept living, dining and kitchen areas. The kitchen features gorgeous white cabinetry, modern light fixtures and black stainless steel appliances including a wall oven and a gas range top. The living room is a huge space with a large window to allow plenty of natural light into the home. Moving through to the dining area, you will notice the beautiful white brick fireplace with a gas insert for convenience. The majority of the bedrooms are up a few stairs off of the dining room. The primary bedroom is a large space with a walk in closet and an en suite bathroom. The bathroom features double sinks, a large soaker tub, modern tile and lighting, and plenty of storage. There are an additional two bedrooms upstairs and another full bath. Moving back to the main spaces and then down a few more stairs is the secondary living space, additional bedrooms (one non egress), laundry room, bathroom and so much storage. The storage room features a new water heater and a full-home water filtration system. The garage is heated and recently updated with new paint and an updated look to the flooring. This home is a must see, contact your preferred agent for a showing today!
Zillow last checked: 8 hours ago
Listing updated: September 25, 2023 at 11:55am
Listed by:
Royanna Thomas 814-516-3508,
BROKERS 12, INC.
Source: Minot MLS,MLS#: 231392
Facts & features
Interior
Bedrooms & bathrooms
- Bedrooms: 4
- Bathrooms: 3
Primary bedroom
- Description: En Suite & Wic
- Level: Upper
Bedroom 1
- Level: Upper
Bedroom 2
- Level: Upper
Bedroom 3
- Level: Lower
Bedroom 4
- Description: Non Egress
- Level: Basement
Dining room
- Description: Fireplace
- Level: Main
Family room
- Level: Lower
Kitchen
- Level: Main
Living room
- Description: Large, Open Concept
- Level: Main
Heating
- Forced Air, Natural Gas
Cooling
- Central Air
Appliances
- Included: Microwave, Dishwasher, Trash Compactor, Disposal, Refrigerator, Other/See Remarks, Oven
- Laundry: Lower Level
Features
- Basement: Daylight,Full
- Number of fireplaces: 1
- Fireplace features: Gas, Main
Interior area
- Total structure area: 3,424
- Total interior livable area: 3,424 sqft
- Finished area above ground: 1,712
Property
Parking
- Total spaces: 2
- Parking features: Attached, Garage: Heated, Insulated, Lights, Opener, Sheet Rock, Driveway: Concrete
- Attached garage spaces: 2
- Has uncovered spaces: Yes
Features
- Levels: Multi/Split
- Patio & porch: Deck, Patio
- Exterior features: Sprinkler
- Has spa: Yes
- Spa features: Bath
- Fencing: Fenced
Lot
- Size: 8,232 sqft
Details
- Additional structures: Shed(s)
- Parcel number: MI265430000410
- Zoning: R1
Construction
Type & style
- Home type: SingleFamily
- Property subtype: Single Family Residence
Materials
- Foundation: Concrete Perimeter
- Roof: Asphalt
Condition
- New construction: No
- Year built: 1986
Utilities & green energy
- Sewer: City
- Water: City
Community & neighborhood
Location
- Region: Minot
Price history
| Date | Event | Price |
|---|---|---|
| 9/22/2023 | Sold | -- |
Source: | ||
| 8/21/2023 | Pending sale | $399,900$117/sqft |
Source: | ||
| 8/17/2023 | Listed for sale | $399,900+6.7%$117/sqft |
Source: | ||
| 6/22/2022 | Sold | -- |
Source: | ||
| 5/17/2022 | Pending sale | $374,900$109/sqft |
Source: | ||
Public tax history
| Year | Property taxes | Tax assessment |
|---|---|---|
| 2024 | $5,742 -3.8% | $393,000 +2.9% |
| 2023 | $5,967 | $382,000 +10.1% |
| 2022 | -- | $347,000 +6.8% |
Find assessor info on the county website
Neighborhood: 58701
Nearby schools
GreatSchools rating
- 7/10Edison Elementary SchoolGrades: PK-5Distance: 0.4 mi
- 5/10Jim Hill Middle SchoolGrades: 6-8Distance: 0.8 mi
- 6/10Magic City Campus High SchoolGrades: 11-12Distance: 0.7 mi
Schools provided by the listing agent
- District: Minot #1
Source: Minot MLS. This data may not be complete. We recommend contacting the local school district to confirm school assignments for this home.

