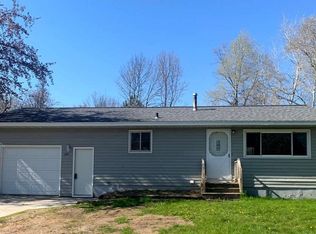Closed
$324,900
1620 24TH AVENUE SOUTH, Wisconsin Rapids, WI 54495
5beds
2,369sqft
Single Family Residence
Built in 2016
0.42 Acres Lot
$330,700 Zestimate®
$137/sqft
$2,428 Estimated rent
Home value
$330,700
$291,000 - $377,000
$2,428/mo
Zestimate® history
Loading...
Owner options
Explore your selling options
What's special
This newer construction, Focus on Energy..Energy Certified home is packed with features and ideally located, offering both style and function in an established, pleasant neighborhood setting. The curb appeal is immediately noticeable with its added concrete sidewalk and extra parking space, providing ample room for an RV, recreational vehicles, or guest parking.,Step through the front door and experience a warm welcome into the spacious open-concept layout. The living room features large windows that bathe the space in natural light, complemented by easy-care tile flooring that flows seamlessly throughout the main living areas. The kitchen is a standout with granite countertops, a matching glass tile backsplash, and a two-tier island with bar seating?perfect for casual meals or entertaining. A full stainless steel appliance package and an oversized walk-in pantry round out this well-appointed space. Adjacent to the kitchen, the dining area boasts an accented ceiling and sliding glass doors that lead to a large, fully privacy-fenced backyard. This outdoor oasis includes a stamped concrete patio, elevated deck, and an impressive play structure with a playhouse that promises hours of enjoyment for children and a perfect setting for gatherings. The main floor offers a private primary suite with a walk-in closet and a beautifully tiled walk-in shower. Two additional bedrooms and a full bath with a tub/shower combo complete the upper level. The lower level is thoughtfully finished and ideal for multi-generational living, long-term guests, or adult children. It features a second kitchen with island seating, a theater room, and a bonus storage room. Two generously sized bedrooms with egress windows and a full bath with walk-in tiled shower make this space highly functional. The laundry/utility room includes a convenient utility sink and plenty of workspace. Additional highlights include a brand-new A/C and dishwasher (2024), refrigerator (2025), solid core doors, a 200-amp electrical panel, and an insulated and dry-walled workshop space within the garage. The attached garage measures 16 feet wide by 24 feet deep and includes a 10-foot garage door, providing great flexibility for storage or hobbies. This home truly has it all?space, updates, and an ideal layout designed for modern living. Schedule your showing today!
Zillow last checked: 8 hours ago
Listing updated: October 03, 2025 at 06:34am
Listed by:
CAROLYN MCNAMARA carolyn.mcnamara@exprealty.com,
eXp Realty, LLC,
Rachel Mizgalski 715-347-8571,
eXp Realty, LLC
Bought with:
Agent Non-Mls
Source: WIREX MLS,MLS#: 22503711 Originating MLS: Central WI Board of REALTORS
Originating MLS: Central WI Board of REALTORS
Facts & features
Interior
Bedrooms & bathrooms
- Bedrooms: 5
- Bathrooms: 3
- Full bathrooms: 3
- Main level bedrooms: 3
Primary bedroom
- Level: Main
- Area: 132
- Dimensions: 11 x 12
Bedroom 2
- Level: Main
- Area: 110
- Dimensions: 10 x 11
Bedroom 3
- Level: Main
- Area: 110
- Dimensions: 10 x 11
Bedroom 4
- Level: Lower
- Area: 144
- Dimensions: 12 x 12
Bedroom 5
- Level: Lower
- Area: 144
- Dimensions: 12 x 12
Bathroom
- Features: Master Bedroom Bath
Family room
- Level: Lower
- Area: 144
- Dimensions: 12 x 12
Kitchen
- Level: Main
- Area: 156
- Dimensions: 12 x 13
Living room
- Level: Main
- Area: 210
- Dimensions: 14 x 15
Heating
- Natural Gas, Forced Air
Cooling
- Central Air
Appliances
- Included: Refrigerator, Dishwasher
Features
- Ceiling Fan(s), Walk-In Closet(s), High Speed Internet
- Flooring: Tile
- Windows: Window Coverings
- Basement: Partially Finished,Full,Sump Pump,Concrete
Interior area
- Total structure area: 2,369
- Total interior livable area: 2,369 sqft
- Finished area above ground: 1,257
- Finished area below ground: 1,112
Property
Parking
- Total spaces: 1
- Parking features: 1 Car, Attached, Garage Door Opener
- Attached garage spaces: 1
Features
- Levels: One
- Stories: 1
- Patio & porch: Deck, Patio
- Fencing: Fenced Yard
Lot
- Size: 0.42 Acres
Details
- Parcel number: 3404455
- Special conditions: Arms Length
Construction
Type & style
- Home type: SingleFamily
- Architectural style: Ranch
- Property subtype: Single Family Residence
Materials
- Vinyl Siding
- Roof: Metal
Condition
- 6-10 Years
- New construction: No
- Year built: 2016
Utilities & green energy
- Sewer: Public Sewer
- Water: Public
Green energy
- Green verification: ENERGY STAR Certified Homes
Community & neighborhood
Security
- Security features: Smoke Detector(s)
Location
- Region: Wisconsin Rapids
- Municipality: Wisconsin Rapids
Other
Other facts
- Listing terms: Arms Length Sale
Price history
| Date | Event | Price |
|---|---|---|
| 10/3/2025 | Sold | $324,900$137/sqft |
Source: | ||
| 8/26/2025 | Contingent | $324,900$137/sqft |
Source: | ||
| 8/7/2025 | Listed for sale | $324,900+7120%$137/sqft |
Source: | ||
| 9/15/2009 | Sold | $4,500$2/sqft |
Source: Public Record | ||
Public tax history
| Year | Property taxes | Tax assessment |
|---|---|---|
| 2024 | $4,808 -2.1% | $220,400 +38.7% |
| 2023 | $4,913 +1.3% | $158,900 |
| 2022 | $4,848 +2.2% | $158,900 |
Find assessor info on the county website
Neighborhood: 54495
Nearby schools
GreatSchools rating
- 5/10Mead Elementary Charter SchoolGrades: PK-5Distance: 1 mi
- 4/10Wisconsin Rapids Area Middle SchoolGrades: 6-8Distance: 0.2 mi
- 7/10Lincoln High SchoolGrades: 9-12Distance: 2.4 mi

Get pre-qualified for a loan
At Zillow Home Loans, we can pre-qualify you in as little as 5 minutes with no impact to your credit score.An equal housing lender. NMLS #10287.
