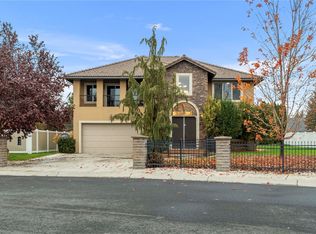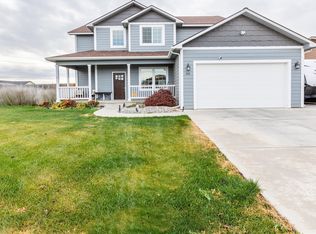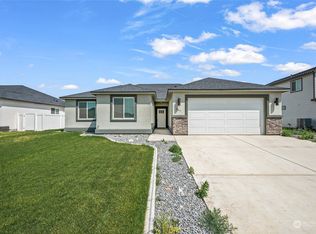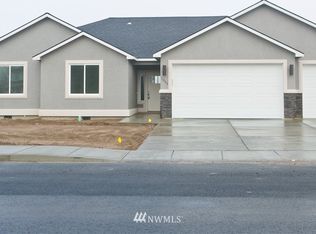Sold
Listed by:
Danny Salas,
Windermere Real Estate/NCW,
Vera H. Salas,
Windermere Real Estate/NCW
Bought with: Sageview Real Estate, LLC
$423,900
1620 2nd Ave SW, Quincy, WA 98848
3beds
1,867sqft
Single Family Residence
Built in 2019
0.25 Acres Lot
$425,500 Zestimate®
$227/sqft
$2,480 Estimated rent
Home value
$425,500
$357,000 - $506,000
$2,480/mo
Zestimate® history
Loading...
Owner options
Explore your selling options
What's special
Welcome to 1620 SW 2nd Avenue — a well-maintained home offering flexibility, comfort, and room to grow. With 3 spacious bedrooms and a versatile den that works perfectly as a 4th bedroom or office, this 1,867 sq ft home fits a variety of lifestyles. Built in 2019 and set on a 0.25-acre lot, it features a large kitchen island for cooking, gathering, or homework time. The fully fenced vinyl backyard is ideal for pets, play, or a garden, with covered patios in front and back for year-round enjoyment. Whether you're a first-time buyer or investor, this move-in ready home offers great value in a prime Quincy location — close to top schools, parks, and local favorites.
Zillow last checked: 8 hours ago
Listing updated: November 10, 2025 at 04:05am
Listed by:
Danny Salas,
Windermere Real Estate/NCW,
Vera H. Salas,
Windermere Real Estate/NCW
Bought with:
Alfredo Aguilar Robles, 23007244
Sageview Real Estate, LLC
Source: NWMLS,MLS#: 2378342
Facts & features
Interior
Bedrooms & bathrooms
- Bedrooms: 3
- Bathrooms: 2
- Full bathrooms: 2
- Main level bathrooms: 2
- Main level bedrooms: 3
Primary bedroom
- Level: Main
Bedroom
- Level: Main
Bedroom
- Level: Main
Bathroom full
- Level: Main
Bathroom full
- Level: Main
Den office
- Level: Main
Dining room
- Level: Main
Entry hall
- Level: Main
Family room
- Level: Main
Kitchen with eating space
- Level: Main
Utility room
- Level: Main
Heating
- Heat Pump, Electric
Cooling
- Central Air
Appliances
- Included: Dishwasher(s), Disposal, Microwave(s), Stove(s)/Range(s), Garbage Disposal
Features
- Flooring: Vinyl Plank
- Basement: None
- Has fireplace: No
Interior area
- Total structure area: 1,867
- Total interior livable area: 1,867 sqft
Property
Parking
- Total spaces: 2
- Parking features: Driveway, Attached Garage
- Attached garage spaces: 2
Features
- Levels: One
- Stories: 1
- Entry location: Main
Lot
- Size: 0.25 Acres
- Features: Sidewalk, Fenced-Fully
- Topography: Level
Details
- Parcel number: 040327428
- Special conditions: Standard
Construction
Type & style
- Home type: SingleFamily
- Property subtype: Single Family Residence
Materials
- Wood Products
- Foundation: Poured Concrete
- Roof: Composition
Condition
- Year built: 2019
- Major remodel year: 2019
Utilities & green energy
- Sewer: Available
- Water: Public
Community & neighborhood
Location
- Region: Quincy
- Subdivision: Quincy
Other
Other facts
- Listing terms: Cash Out,Conventional,FHA,VA Loan
- Cumulative days on market: 102 days
Price history
| Date | Event | Price |
|---|---|---|
| 10/10/2025 | Sold | $423,900-0.1%$227/sqft |
Source: | ||
| 8/29/2025 | Pending sale | $424,500$227/sqft |
Source: | ||
| 8/6/2025 | Price change | $424,500-1.3%$227/sqft |
Source: | ||
| 5/19/2025 | Listed for sale | $429,900+7.5%$230/sqft |
Source: | ||
| 4/30/2025 | Listing removed | -- |
Source: Owner | ||
Public tax history
| Year | Property taxes | Tax assessment |
|---|---|---|
| 2024 | $2,883 +8.9% | $325,469 |
| 2023 | $2,647 +25.2% | $325,469 +27.1% |
| 2022 | $2,114 -13% | $256,030 -8.2% |
Find assessor info on the county website
Neighborhood: 98848
Nearby schools
GreatSchools rating
- 3/10Pioneer Elementary SchoolGrades: K-5Distance: 0.6 mi
- 5/10Quincy Junior High SchoolGrades: 6-8Distance: 1 mi
- 2/10Quincy High SchoolGrades: 9-12Distance: 1.8 mi

Get pre-qualified for a loan
At Zillow Home Loans, we can pre-qualify you in as little as 5 minutes with no impact to your credit score.An equal housing lender. NMLS #10287.



