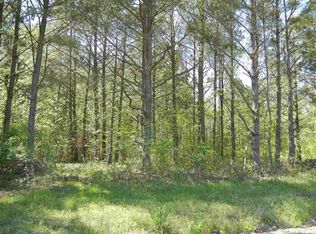Located near the Golf Course this charming home is nestled on a large level lot! This home is a must see! Inside you will a great floor plan, gleaming hardwood floors, fireplace, a large master bedroom with a fantastic master bath featuring a whirlpool tub, separate shower, and double vanities! Enjoy the remaining summer nights out back on the large deck while entertaining friends and family! Call today to make an appointment to see this home!
This property is off market, which means it's not currently listed for sale or rent on Zillow. This may be different from what's available on other websites or public sources.
