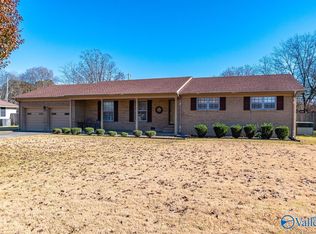Sold for $205,000
$205,000
1620 Danville Rd SW, Decatur, AL 35601
3beds
1,890sqft
Single Family Residence
Built in 1967
0.5 Acres Lot
$203,500 Zestimate®
$108/sqft
$1,682 Estimated rent
Home value
$203,500
$165,000 - $250,000
$1,682/mo
Zestimate® history
Loading...
Owner options
Explore your selling options
What's special
A Charming Gem Priced to Sell Fast! Welcome home to this lovely 3-bedroom, 2-bath home on a half-acre lot! Perfectly situated just across from Austin Jr. High, this home offers convenience and charm wrapped into one great package. Enjoy hardwood floors, a spacious kitchen with an eat-in nook, a cozy family room, a quiet den, and a formal dining area—all ready for your personal touch. The refrigerator is included and the attached 2-car garage adds practical convenience. What are you waiting for? Schedule your tour today!
Zillow last checked: 8 hours ago
Listing updated: August 28, 2025 at 03:39pm
Listed by:
Lisa Owens 256-694-1753,
Leading Edge Decatur
Bought with:
Sharell Powers, 114388
PowerHouse Realty Group
Source: ValleyMLS,MLS#: 21891773
Facts & features
Interior
Bedrooms & bathrooms
- Bedrooms: 3
- Bathrooms: 2
- Full bathrooms: 2
Primary bedroom
- Features: LVP
- Level: First
- Area: 240
- Dimensions: 15 x 16
Bedroom 2
- Features: Wood Floor
- Level: First
- Area: 234
- Dimensions: 13 x 18
Bedroom 3
- Features: Wood Floor
- Level: First
- Area: 169
- Dimensions: 13 x 13
Bathroom 1
- Level: First
- Area: 72
- Dimensions: 8 x 9
Bathroom 2
- Level: First
- Area: 50
- Dimensions: 10 x 5
Dining room
- Features: Wood Floor
- Level: First
- Area: 156
- Dimensions: 13 x 12
Family room
- Features: Wood Floor
- Level: First
- Area: 204
- Dimensions: 12 x 17
Kitchen
- Features: Eat-in Kitchen
- Level: First
- Area: 204
- Dimensions: 17 x 12
Living room
- Features: Wood Floor
- Level: First
- Area: 308
- Dimensions: 14 x 22
Heating
- Central 1
Cooling
- Central 1
Features
- Basement: Crawl Space
- Has fireplace: No
- Fireplace features: None
Interior area
- Total interior livable area: 1,890 sqft
Property
Parking
- Parking features: Garage-Two Car
Features
- Levels: One
- Stories: 1
Lot
- Size: 0.50 Acres
Details
- Parcel number: 0207254002009.000
Construction
Type & style
- Home type: SingleFamily
- Architectural style: Ranch
- Property subtype: Single Family Residence
Condition
- New construction: No
- Year built: 1967
Utilities & green energy
- Sewer: Public Sewer
Community & neighborhood
Location
- Region: Decatur
- Subdivision: Green Acres
Price history
| Date | Event | Price |
|---|---|---|
| 8/28/2025 | Sold | $205,000+2.6%$108/sqft |
Source: | ||
| 6/18/2025 | Contingent | $199,900$106/sqft |
Source: | ||
| 6/16/2025 | Listed for sale | $199,900+5.3%$106/sqft |
Source: | ||
| 6/29/2022 | Sold | $189,900$100/sqft |
Source: | ||
| 6/6/2022 | Pending sale | $189,900$100/sqft |
Source: | ||
Public tax history
| Year | Property taxes | Tax assessment |
|---|---|---|
| 2024 | $782 | $18,320 |
| 2023 | $782 +54.6% | $18,320 +49.9% |
| 2022 | $506 +19.2% | $12,220 +17.3% |
Find assessor info on the county website
Neighborhood: 35601
Nearby schools
GreatSchools rating
- 2/10West Decatur Elementary SchoolGrades: PK-5Distance: 1.3 mi
- 6/10Cedar Ridge Middle SchoolGrades: 6-8Distance: 1.6 mi
- 7/10Austin High SchoolGrades: 10-12Distance: 2.8 mi
Schools provided by the listing agent
- Elementary: Austinville
- Middle: Austin Middle
- High: Austin
Source: ValleyMLS. This data may not be complete. We recommend contacting the local school district to confirm school assignments for this home.
Get pre-qualified for a loan
At Zillow Home Loans, we can pre-qualify you in as little as 5 minutes with no impact to your credit score.An equal housing lender. NMLS #10287.
Sell for more on Zillow
Get a Zillow Showcase℠ listing at no additional cost and you could sell for .
$203,500
2% more+$4,070
With Zillow Showcase(estimated)$207,570
